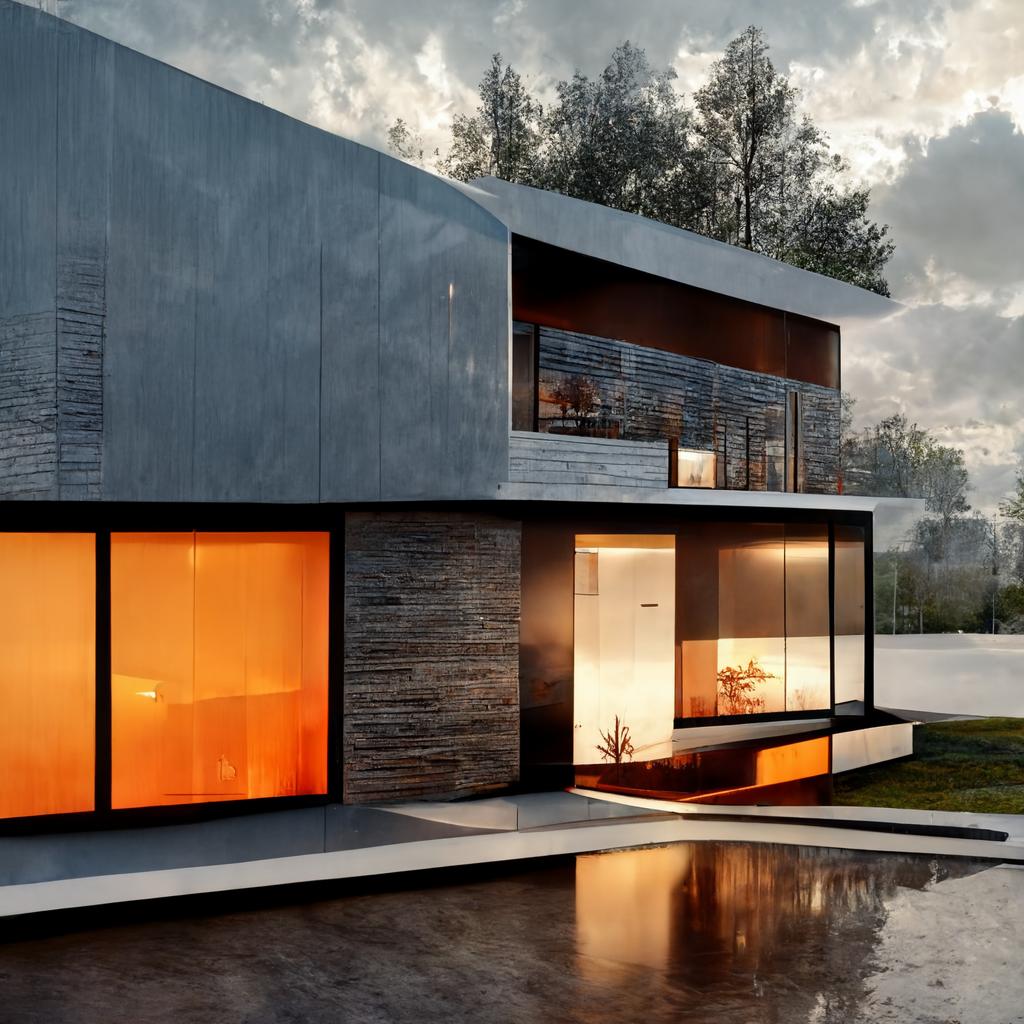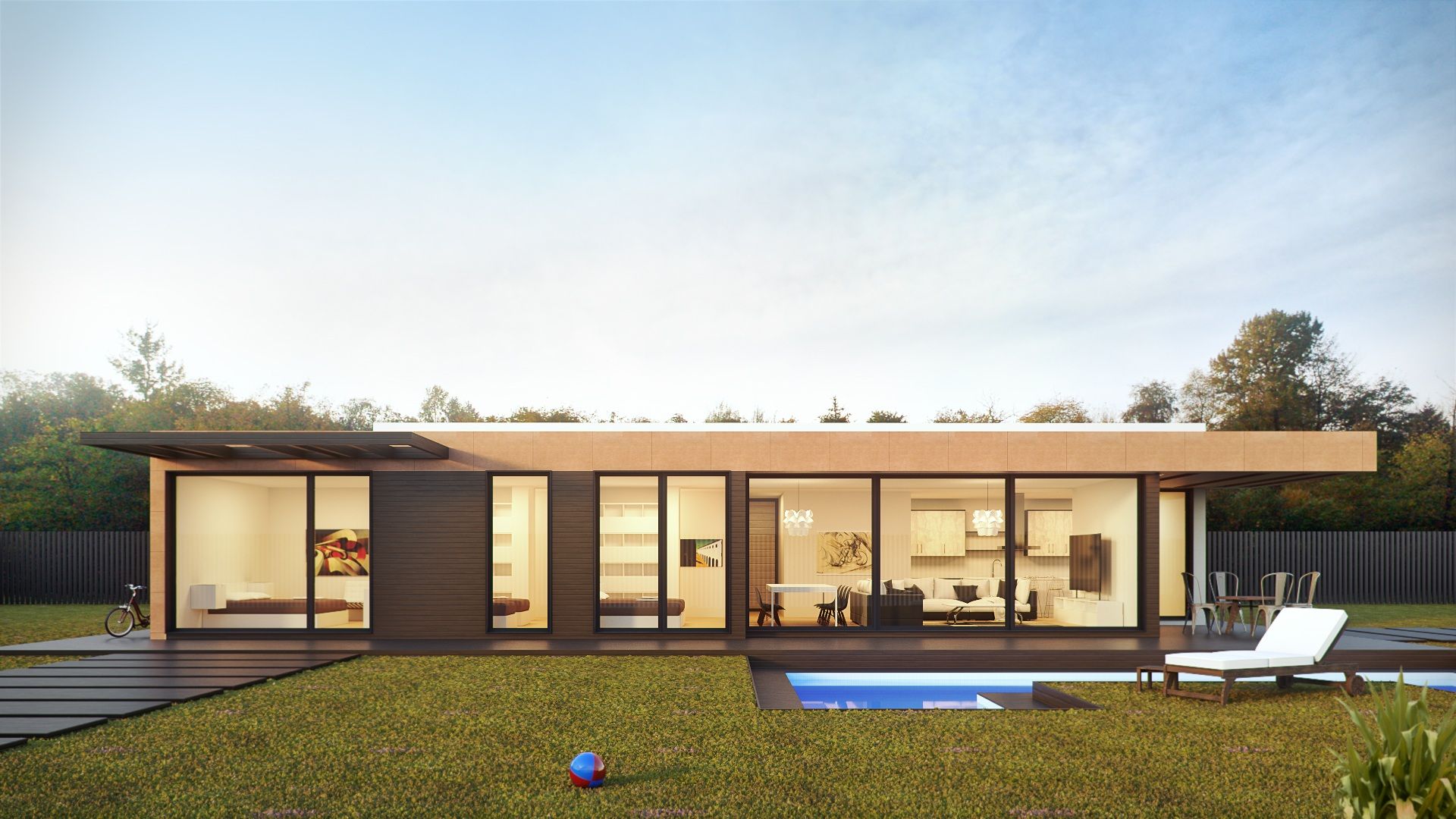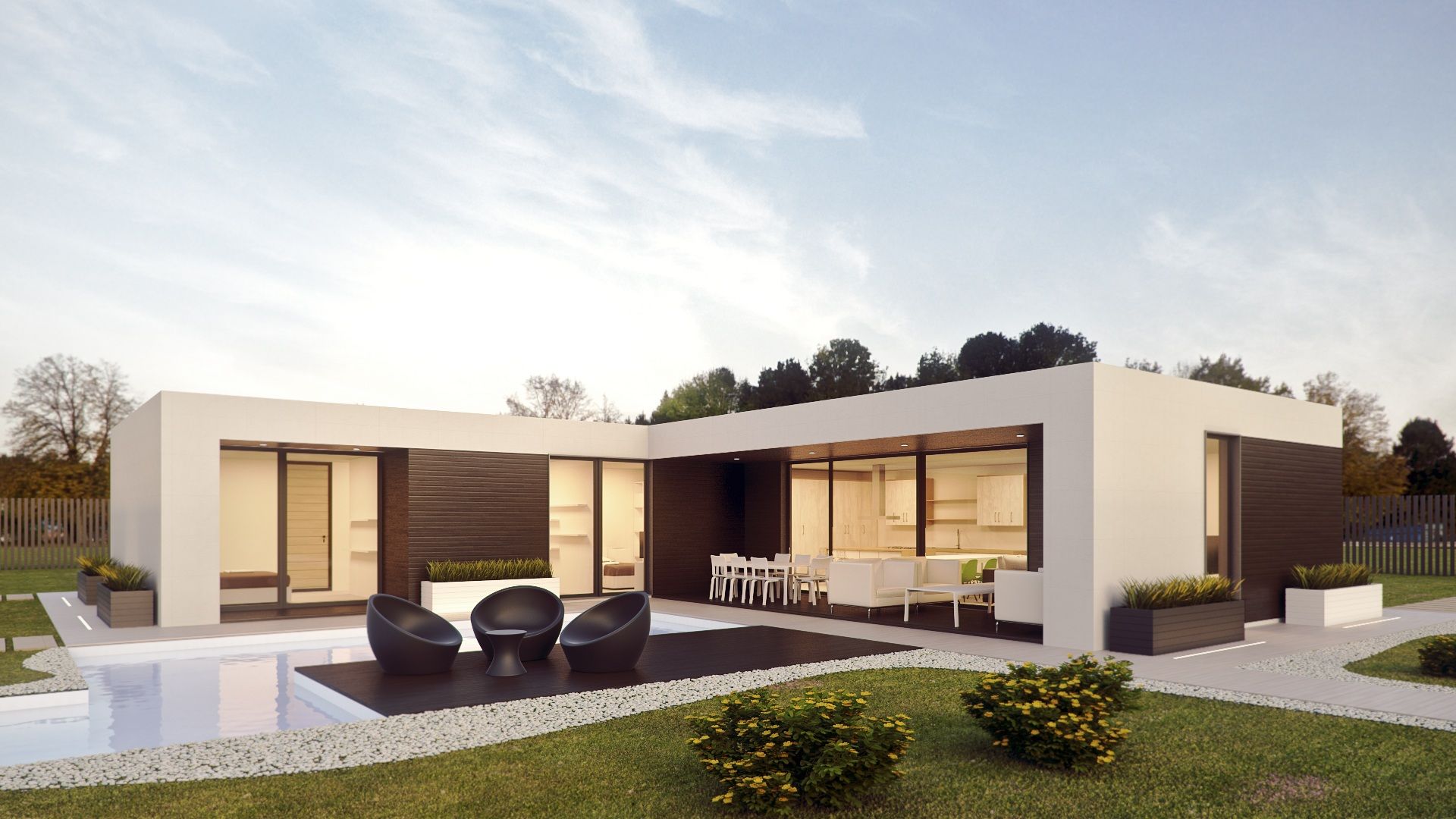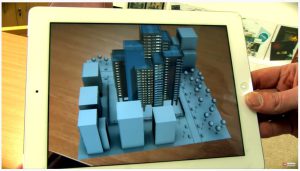The choices of house design available to an aspiring home owner are today, mind bogglingly unlimited, and as varied as lifestyles and personal tastes are. Among the many house designs available or imaginable today, single floor house designs have taken a prominent position, with millions of home owners preferring them for their beauty and their relatively low cost. Modern families are usually quite small. This, along with a forgiving budget, makes single floor houses the perfect design for many families.
The type of a house that one builds should be one that resonates with who they are, what they love and what makes them alive and vibrant. The architectural design world has truly embraced creativity and innovation. Contemporary architectural designs have become sophisticated and design concepts seen online are nothing short of stunning. 21st century families can live in their perfect dream homes that are beautiful and sustainable. Popular house designs today include maisonettes, bungalows and villas. These house designs have two or more floors, providing a lot of extra space when compared to single floor designs. However, this extra benefits come and an extra cost, as multiple storey houses demand a bigger budget.
Types of Single House Floor Designs
The floor plan of a houseplan of a house is a drawing that shows the layout of the house as seen from above, and typically shows the location of windows, doors, stairs and the walls themselves. For a long time, designers have used these drawings to illustrate their design concepts, with support of other drawings known as building elevations. These are diaragrams that show the view of a building from different angles and perspective. Besides single floor house designs, there are many other types of floor plans but the popular ones for are:
Open Floor Plans – These are plans that feature large open spaces and minimizes the presence of small rooms. Since the 1990s, they have dominated architectural trends, with many modifications of older homes being the demolition of walls separating the kitchen from the living room and the lounge. Residences built with open floor plans will have large ‘communal’ areas. This openness is applied to common area, so don’t worry, the house still has walls and not every room is connected! The open floor plan design is often used in combination with other floor plans
- Single Floor Plans – The entire house is located on the ground floor,
Double Storey Floor Plans – Homes with two storeys have been popular for a long time, as their designs provided more space, even with aesthetics. Bedrooms can be placed on the top floor or in some cases, on the ground floor. Living areas can be taken to the top floor to exploit natural resources. Double-floor houses require a bigger budget and present risks associated with stairs.
Most architectural firms today use 3D house design models that are realistic visualizations of the completed building. The designer beings with the traditional floor plan, and using sophisticated computer-aided architectural design software, creates a 3D model of the house. 3D house designs are great because they allow you to see how your home will look, including the placement of furniture, exterior and interior finishing, the landscaping etc. With these types of house plans, you can adjust the design until you get the perfect home idea before starting construction. For construction-ready 3D house designs, check out some fantastic offerings at Green Arch World, a top-notch Architectural Consultancy Services firm.
Explore on Floor Plans of a House – Project Overview
Choosing The Right Floor Plan For Your Home
To make a residence feel like home, there are many non-trivial factors that one must consider when choosing the floor design. Whether you opt for a double or a single floor design, this checklist will guide you to making the right choice.
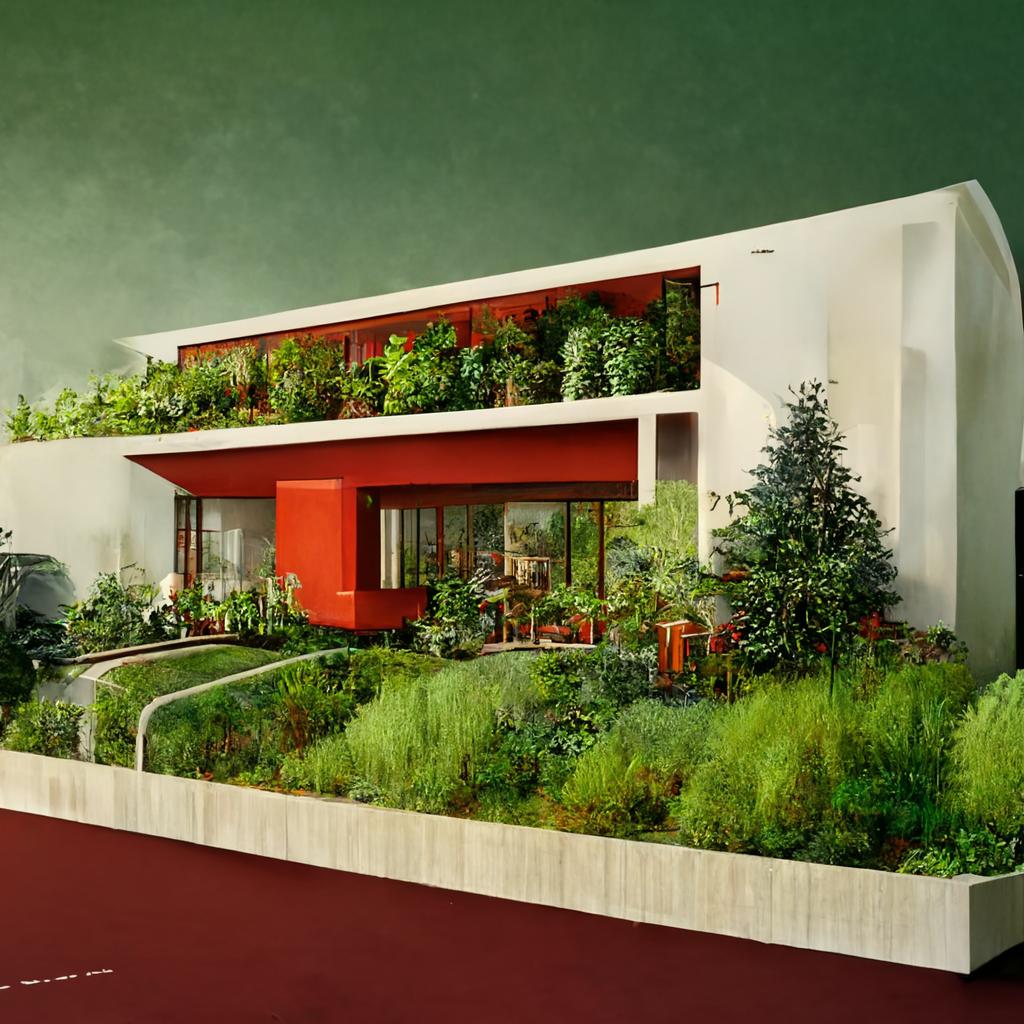
The number of expected occupants is unarguably very important, after the budget. The floor plan should provide sufficient functionality and enough space for all rooms. The architectural design should provide an equal living for all, including provisions for the disabled, such as doors wide enough for a wheelchair. Here are some of the most things to consider:
- Lot Size And Location – every house sits on a plot of land. The size of the plot will constrain the size of rooms, and the location may restrict the number of floors. An example, is the type of soil and geological structure of the area, or building regulations near airports and railway lines.
- Lifestyle and personal preferences – For some, open and fluid floor plans are appropriate, with large communal areas that can accommodate the entire family, but these plans offer limited privacy. They are preferable if you want an around-the-room view to keep track of children in the house.
- Family Size & Furniture– Small families may opt for a small space design, but are cluttered with utilities and functional areas. A larger family will need more square feet, with adequate bedrooms and bathrooms. Most people forget about their current furniture until they begin to move in. The floor plan should be adjusted until it allows your furniture to fit in the new house.
- The Design Style – Millenials today have shifted their demand towards modern architectural designs. These designs combine many features to produce homes that meet the demands of the modern lifestyle. Socialization has become a very important aspect of life, and open floor plans are often integrated into the designs, providing large common areas in the house. Millennials spend more time in bedrooms than in the kitchen or the lounge. A house floor plan should cater for this by enhancing the bedroom experience at the expense of the kitchen.
- Prioritize: Size, Functionality, Aesthetics – How beautiful do you want your house to be? What exterior finishes resonate with who you are? What are the basic needs that must be met by the design? Do you need a big master suite, or can that space be used more productively in the lounge? How much space do you need for functional spaces such as storage or mudrooms? All these questions must be answered when choosing a house floor design that will be relevant to your family.
- The New Neighborhood – When you move into a new neighbourhood, the general desire is to fit in smoothly and integrate into the community. This begins right at the initial planning stages! The design you choose for your new house can be different, but it should fit in well with the existing buildings in the block, or the context, as it is referred to by builders and designers. The subdivision of the land may have regulatory restrictions on the design too, so it’s important to always check with local authorities.
- Predict Future Needs – Most families set out to build their home, hoping it will also serve them in their retirement years. Careful thought should be given to living requirements for elderly or ailing residents, and a good designer should cater for all these in the design process.
Learn more about Housing Plan Designs – Getting Your Dream Home Right
Why Single Floor House Designs?
When the entire house is located on the ground floor, this is considered a single floor house design. For millennia, families have lived in single floor houses of all kinds. Single floor house designs presents numerous advantages, chief among them being:
Accessibility
The low cost of construction is a big winner for single floor house designs, which makes them affordable across most income brackets. Another way to look at the accessibility of a single floor house design is that someone on a wheel chair will not have stairs to climb, thus providing a more equal living.
More Living Space
Single floor house designs provide more space for every square foot. The presence of stairs in double floor house designs uses up space(and money) that could be used to enhance the quality of other rooms. This is not a problem with single floor house designs as stairs are eliminated, with safety benefits highlighted below.
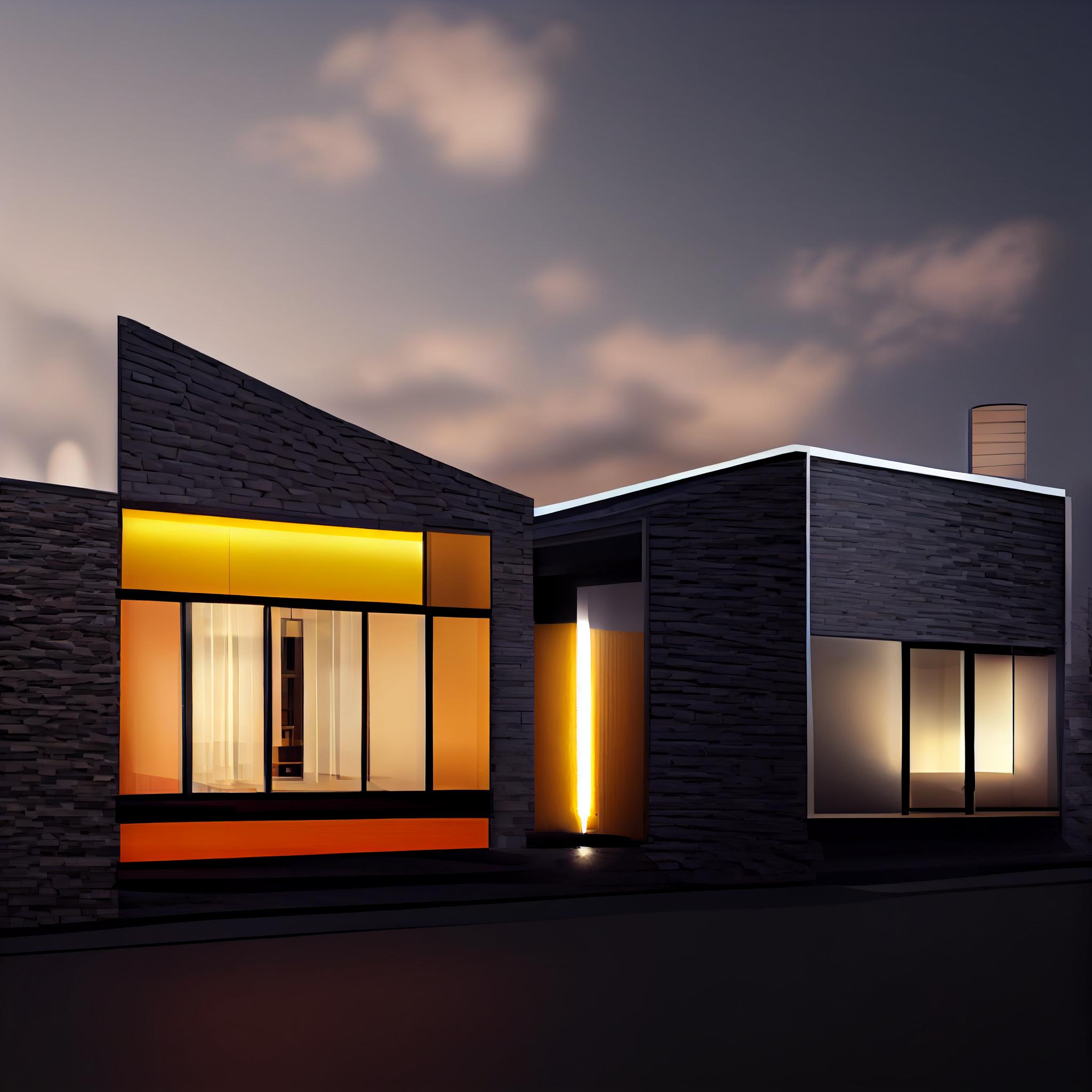
Safety & Security
The risk of children falling off the stairs is a big concern for parents. By removing the stairs from the design, single floor plans increase safety and prevent accidents. Rushing out of a single floor house in the event of a disaster such a fire, would be easier that for someone in double floor house.
Aesthetics/Visual Appearance
As the proverbial saying goes, beauty is in the eyes of the beholder. The design that appeals to your lifestyle and taste is the one you must use. For a long time, double floor houses were perceived to be more aesthetic designs. However, single floor house designs like the ones show in this article, or the dazzling beauty you see from search engine results, have caused a paradigm shift in the world of architectural beauty. With limitless ideas for roofing or slabbing the top, single floor designs have become very appealing.
Where to get single floor house designs?
A simple search for house plans reveals hundreds of beautiful home designs that one might be tempted to purchase online and use. Don’t do this! In the words of Thomas Paine(1776), “What we obtain too cheaply we esteem too low; it is dearness only that everything it’s value”. The perfect floor plan for your new home or renovation project should be truly what your family needs to live a good life. Picking a house plan online will not cut it. The design of a house must meet all the functional needs of the occupants and be a reflection of their lifestyles. This is not possible with ready made plans, and often results in costly modifications later.
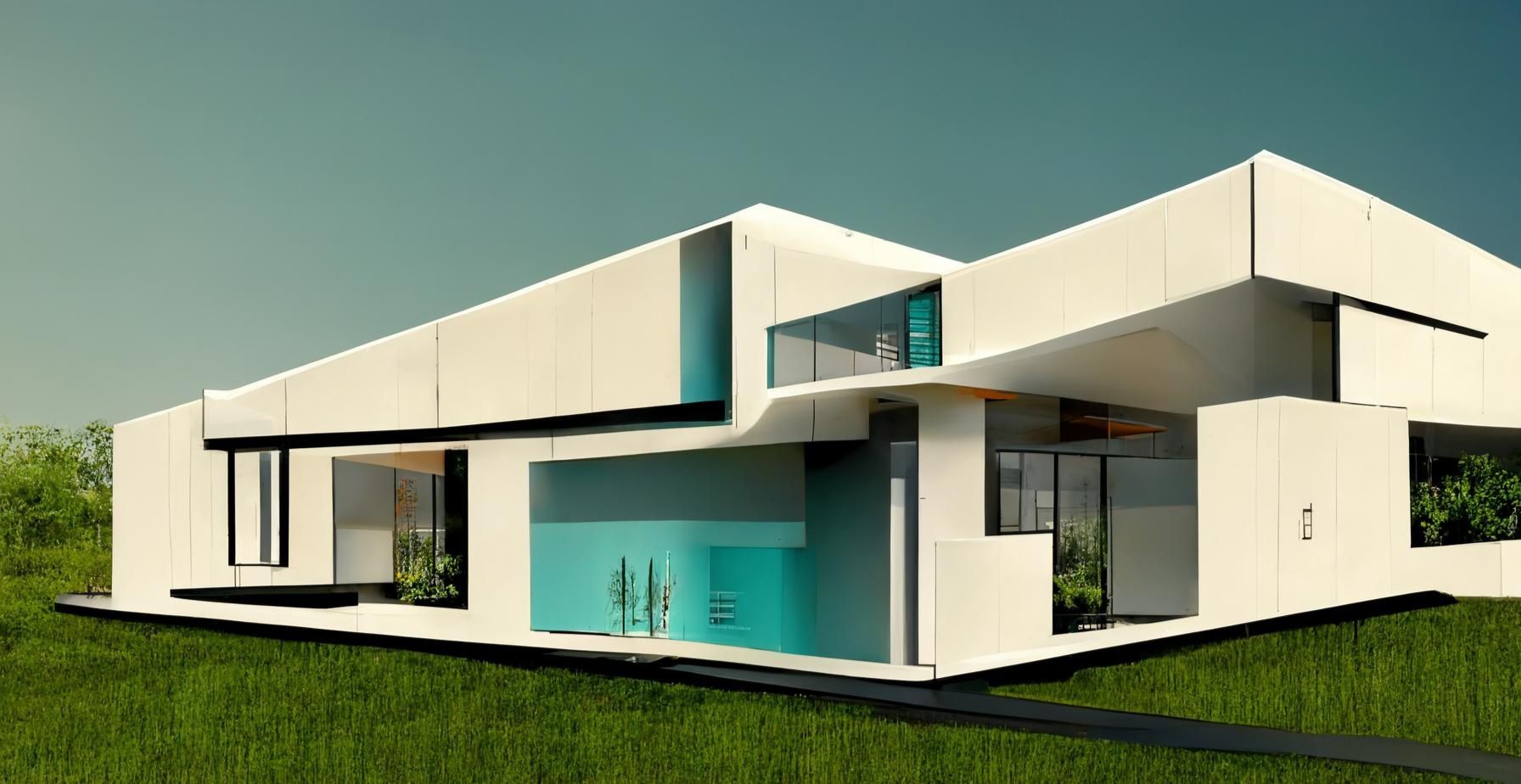
The best way to get a single floor house design that will turn out to be perfect for you, is to play a significant part in it’s design. It is highly recommended that you sit down with an architect or home designer, and together you adjust the plan to meet your taste and needs. With the use of 3D house designs that look exactly as the house will appear, you can tweak the plan, rearrange rooms, change the texture, plan furniture placement, all the way to the tiniest realistic details. Knowing that your house came forth from your mind and heart strengthens your happiness and joy in the new house. Make it yours, down to the very tiny design elements, and you will always feel a stronger attachment to it, enhancing your experience as you live there.
Getting the plan and design right demands that the context of the building be considered, which is not easy to do with ready made plans. Don’t be afraid to talk to an architectural consultancy services firm, their charges are usually not as high as one may imagine. Green Arch World is one of the reputable firms that can help you design the perfect single floor house design to provide a home your family, as it is today, and as it will be two decades from now.

