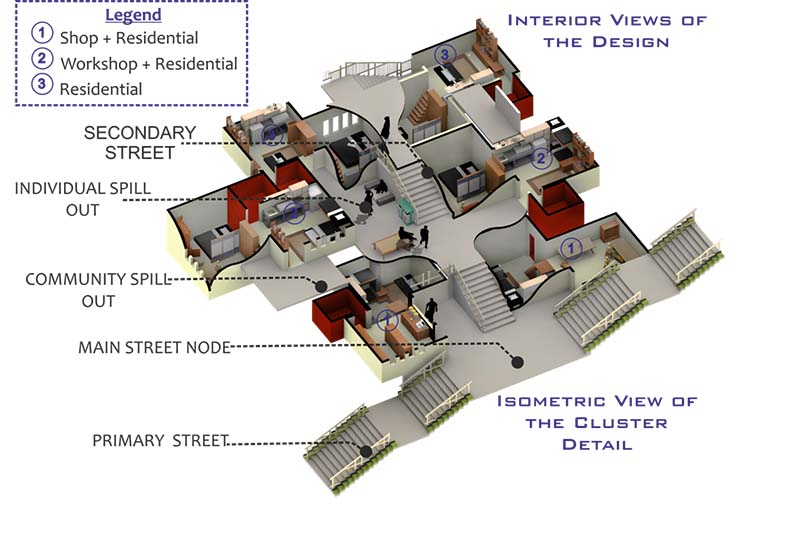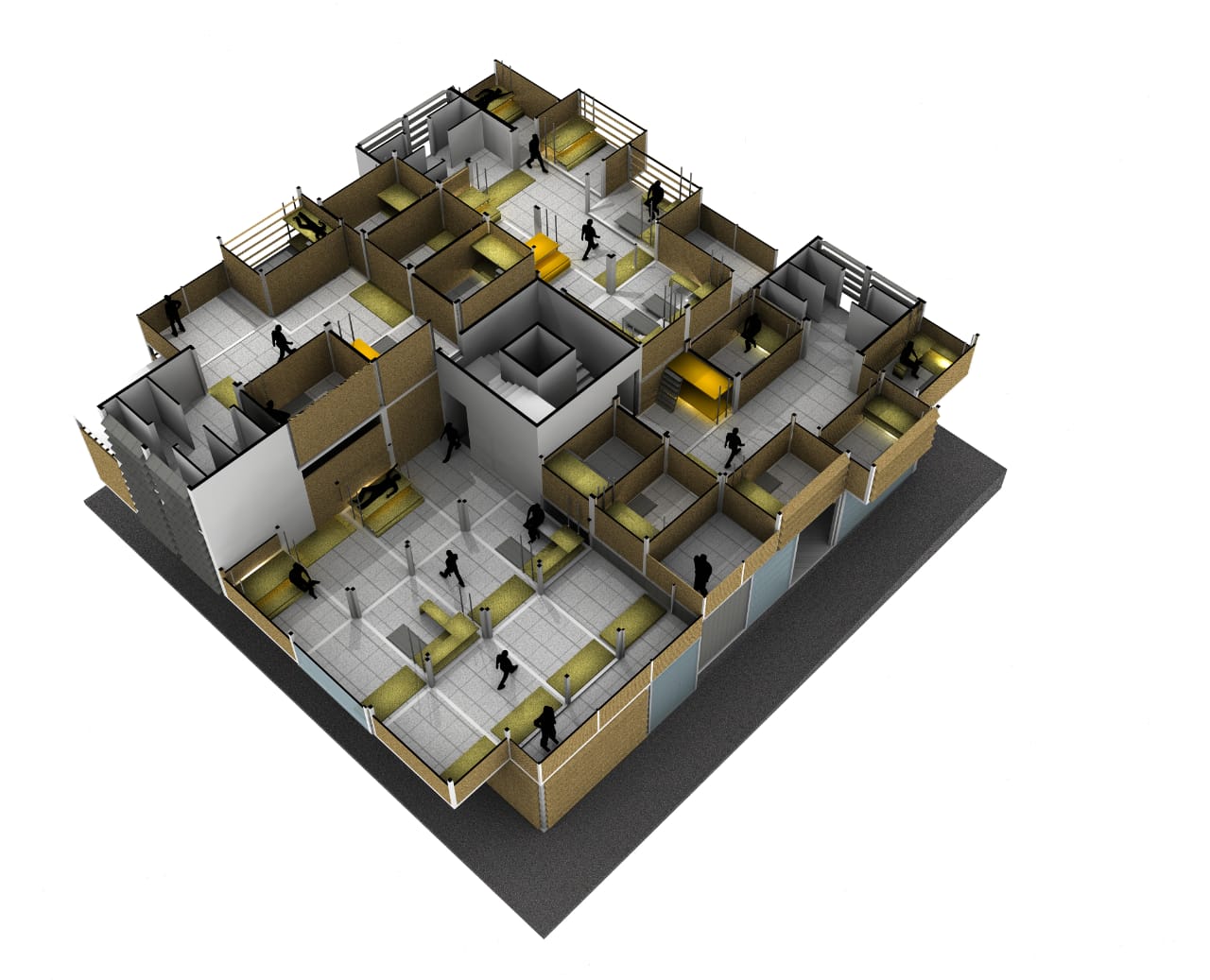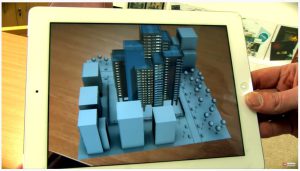An article on the importance of 3D Home Design, for better conceptualization and decision making on projects.
Conventionally, architects express home plans and designs using 2D(2 dimensional) drawings of floor plans that are full of technical information which ordinary folk do not understand. Such presentations with these 2D boring plans adds little value to the client, who cannot decipher the technical jargon. Visualizing how the home will look after construction is difficult and development projects become expensive if clients demand changes to drop features of the house they don’t like. 3D home designs have become the preferred way of expressing home designs. In this blog, we look at these designs and how they are used.
What is 3D Home Design?
3D home designs are models of real buildings that are generated by a computer based on given floor plans. After completing the technical design and floor plans, architects and designers enter these data in to sophisticated computer programs and begin to model the house in 3D. The models are realistic visualizations of how the completed building is expected to look like. The models are created with various specifications of materials, colors, textures and measurements. Furniture and fixtures are rendered in a realistic way. Looking at 3D home designs is like looking at photos of the fully developed house in full color, only better, with different angles, elevations and cross sectional views. These designs can be made available in image formats such JPEG, PNG, TIF or GIF. Animation videos can be created to simulate a virtual visit to the house in 3D. While the traditional 2D plans are cheaper, better quality lies with the 3D approach, which offers flexibility. Home owners can spot areas that they want modified before the actual construction work starts.
3D Home Design: Better User Experience
Most home owners are not familiar with the technical aspects of architecture and design. Making a presentation that uses technical terminology only serves to confuse them, creating a poor experience for them. Explaining elevations using 2D floor plans can be quite boring and often fails to capture the attention of the client. They present a pain point for the customer where they are forced to visualize the building without a proper diagrammatic aid.
On the contrary, 3D home designs are more engaging. They capture the client’s attention from the beginning with rich and colorful visualizations of a real house. The client does not need to decipher the technical terminology as these are often not shown on the drawings. When the architect uses rich, full color models of the house, the home owner can immediately perceive the completed building. 3D home designs are beautiful and are effective marketing tools, now popular among both architects and home owners for many reasons.
3D Home Design: Better Visualization
When an architect is making a presentation to a client using 3D home designs, theywill do in two phases. Focus during first phase will be on the interior features of the apartment. The presentation shows the interior parts of the house and the design concepts used. 3D models clearly bring out the sizes of rooms and how furniture fits in each. The rooms appear as they would look and feel when occupied. The client is able to clearly understand how each part of the house fits in the whole design and is in a better position to request changes to the design to make it their own.
The exterior features are shown and discussed in the second phase, demonstrating the external views of the house and how it fits into it’s surroundings. This phase allows the client to see how the house will look when construction is completed, and they have an early opportunity to request for changes in the design. A 3D home design can help in making decisions about the paint colors or the materials to be used which can help lower the cost of the project.
Better Communication Tools
Use of 3D home designs allows misconceptions to be ironed out and costly mistakes in the building process can be avoided. The process of making changes is no longer frustrating and time consuming as it has been in the past, where it was common for home owners to request changes after a part of the house did not turn out as they wanted, and they only realized this after they building had taken off.
The realistic full color models of complete buildings house create an image of how they will look after completion, showing every room from multiple angles and with furniture arrangement ideas. The are better at communicating ideas compared to 2D house design plans.
Cost Effective
At a time when the economy is expected to deteriorate and present uncertain days ahead, home developers have scaled down on new speculative projects. Focus has shifted to building smaller homes that emphasize on quality rather than quantity, and a lot of attention is being given to making homes more energy efficient. Residential developers are building less expensive homes using standardized materials. All this is being done in an attempt to lower costs and risks, but these measures can only go so far.
Adaptable developers have to think out of the box and find better solutions for improving customer experience. One way of doing so is through the use of realistic 3D home designs to communicate design concepts and pre-sell their products. These designs give home owners greater confidence to start new projects or plan for renovations, as they set a clearer vision of the outcome. They are easy to take home or share online, and can easily be discussed with other family members, giving every one a chance to contribute to the new home.
Learn about Society Redevelopment in Mumbai

Greater Value
In today’s world, buyers are no longer naive. They want things done their way and their opinion considered when getting services. Homeowners are no different and large numbers are preferring functional and attractive apartments over fancy ones. For example, reduced size and efficient floor plans are favoured over grandiose hallways and entrances. Buyers are demanding customized home spaces that have a personal expression of their needs. The ability to choose or modify floor plans, paint colours, materials, flooring, lighting, appliances or the exterior is something that innovative developers must aim to provide. This will help cut costs and provide better services.
Also explore on Affordable Housing at a Glance: Addressing the Homeless in India
3D home designs have become vital marketing tools for developers who now employ the strategy of pre-selling home construction, especially those with limited capital or small sales teams. Instead of embarking on speculative construction of a property, many have chosen to use 3D house models to present concepts, at much lower costs. These designs can be altered to suit the client’s needs and ability while saving the speculative developer from huge investment risks.
Traditional 2D floor plans are cheaper than their 3D counterparts but the enormous value in 3D visualizations is far greater than the little extra investment. The ability to see how a building will look upon completion is invaluable to aspiring home owners as it builds their confidence in the project and assures them that they’ll get the perfect home, customized for functionality, quality and a personal touch. Residential developers no longer need to engage in risky and costly developments in this uncertain economy. 3D home designs are today’s marketing strategy of choice for most developers who use them to pre-sell their construction services in a cost-effective and flexible way.
Conclusion
From a marketing perspective, 3D home designs provide a better experience than technical plans. The current market consists of social people who expect more value and great service. At Green Arch World Consultancy, an architectural services firm, we believe that the usage of 3D home designs will continue to increase as more people become exposed to the idea. Contemporary trends in demand are for the more rich, engaging, flexible, cost-effective and beautiful visualizations that are offered by 3D architectural designs. Whether you are a developer or a homeowner embarking on a new project or planning a renovation, reach out to us for high-quality 3D home designs that will ensure you get the home you want while saving you time and resources that are often wasted by modifications to ongoing projects.
Also explore AI Floor Plan Generators: A Comprehensive Review






