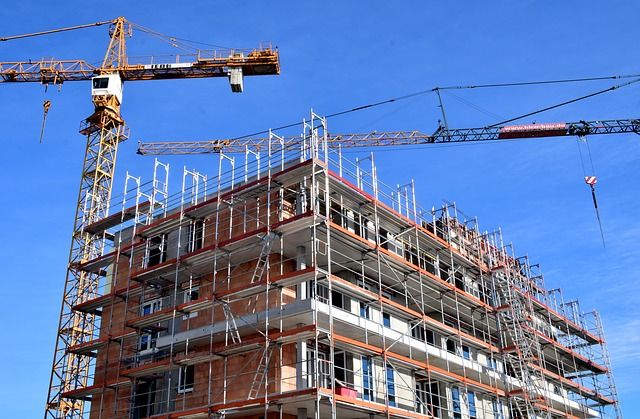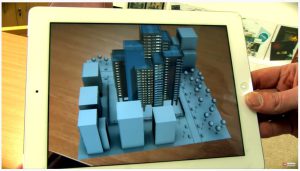In this article, we delve into the factors or components of costs in residential development, shedding light on the intricacies that influence the Cost of Construction for a House and its various components.
This article does not cover methods to reduce cost of construction for a House. We will cover these separately in a different article. Also we have a cost of construction calculator, by which you can simulate cost of construction in a few possible combinations.
The factors driving cost of construction are across the buckets such as material costs, labour costs, consultancy costs, land costs and lastly supervision costs. A person intending to develop their place of residence must carefully study these 5 buckets of cost expenditure and understand where one is spending more or where one must spend more. Let us look at these sequentially in order of the development cycle of a place of residence.
The cost of construction for a house is as follows
-
Land costs
-
Consultancy costs
-
Material costs
-
Labour costs
-
Supervision costs
Land Costs
Land costs are dependent on factors such as location, neighbourhood, frontage, views and most importantly on development potential. Cost of a piece of land in city differs from land parcels in suburbs, town or city outskirts. One must carefully study the town planning development proposals to understand if the plot would be subjected to setbacks or some portion of the land needs to be handed over to the municipal corporation. Development potential is determined by the governing municipal corporation’s development control regulations or bye laws. Depending on the city or town the development control regulation could highlight in terms of permissible area that can be developed or with respect to height restriction in an area or plot. These factors should be considered and are factored in the price of the land. Even for a residential development, if the requirement is for development of 1 or 2 floors still one must know the potential, so that one can have the potential for expansion of the development at a future point of time. So the factor one must look at for developing or to decide to purchase a piece of land can be summed up as follows:
- Location of plot
- Shape of plot
- Topography (height, levels)
- Micro climate
- Local Bye Laws
- Development potential – allowed development
- Height restriction
- Future proposed infrastructure
- Road setback requirements
- Local amenities
- And local realty demand
These factors drive the cost of land, notwithstanding if one does careful study of these factors or not, the market drives land prices based on above points.
Consultancy Cost for construction for a house
Consultancy costs are comprised of costs for architectural consultancy, structural consultancy, other specialised services, also cost incurred for surveying of a plot, analysing soil and bearing capacity for foundations etc. All these costs are part of consultancy costs. These are essential cost. And it is important to hire professionals who can devote time and thought for development of the project. Do not rush through the process involved in consultancy works. The residential development is conceived and developed in this stages or works. Project consultancy can be divided in the following manner:
- Architectural Consultancy services
- Service Consultancy
- Structural Consultancy
- Soil and Geotechnical Consultancy
- Cost Consultancy
- Surveying Consultancy
Depending on the type of project, scale or nature, you might not require to go for all the consultancies. Also it is worthwhile to check if the main design consultant is able to provide other allied consultancy such as structural, MEP services, cost etc. The architectural service provider may have in-house capabilities or may outsource the works to experts with whom they might have worked before.
Material Cost for construction for a house
First one needs to understand the type of contractor one hires or intends to hire for development on a residential development, if it would include material scope as well or one wants to hire a contractor as a labour only contactor. In either of the cases it is important to understand the costs incurred on the material section for better control on costs and finances. Material costs are costs incurred for the common construction works. The most commonly used construction type is of RCC or reinforced cement concrete. Depending the need and type of residential development the structure can be framed in RCC and walls are made in block work / brickwork or it can be monolithic RCC development. Mostly for major developments in India, the framed development type is followed. So here one needs to understand the amount of concrete and reinforcement required in a development. As RCC consists of both the concrete and reinforcement. Concrete and steel can be quantified from structural drawings of a project. This 2 components constitute a major part of the cost. Generally in our experience in the range of 50% to 65% or even more, all depending on the cost incurred on finishing items. The other material costs consists of costs incurred on finishes such as tiling, window works, door works, paint and exterior paint or texture works. Tiling works are carried out in the living areas, in common areas, in external development and for kitchen platform and other platform. Carefully understand the requirement for each location, if one requires and Indian Marble, Italian Marble or vitrified tiles for example for the living rooms. For windows, if the material used is to be form aluminium, UPVC or wooden. To sum up the cost of materials can be bucketed in the following manner:
\Also learn more about estimation of cost construction
- RCC works
These constitute of Reinforcement and Concrete costs. These costs are dependent on the steel type (primary, secondary or tertiary), steel dia, profile, and concrete grade.
- Shell or envelope works
These constitutes of block work or drywall or brickworks, and plaster works.
- MEP works
As the name suggests it constitutes of Mechanical (HVAC, Lift), Electrical, Plumbing and Fire fighting works
- Finishing Works
These constitute of finishing items such as flooring, window works, door works, painting and fittings
- Landscape and infra works
The name is self-explanatory for the nature and scope of works and we shall not elaborate it in this article.
Labour costs and Supervision costs
Cost of labour and supervision has been clubbed together as these 2 fields are related. Supervision of a project by a client appointed person or an agency or a group of people to look after the construction works and associated processes is to be part of the supervision costs. The client may appoint an agency or a person for supervision out of his own technical limitedness or less know how, or out of less time that can be dedicated to the development of the project. For larger scale of projects this scope of work can also be provided to project management consultancy. An architectural firm may also provide project management services for projects depending on the type of architectural consultancy and nature of the firm. For projects of larger nature being developer driven, usually there is an in-house capabilities that are developed to supervision of projects. For each project a client would need to ascertain the type of supervision and the amount he is willing to spend for supervision. Regarding costs of labour works this has is calculated trade wise specific to a particular job. Usually one can find the labour rates and cost of per unit activity in Schedule of rates published by PWD. There is separate schedule of rate for each state available online for free. If one is aware of the quantity of works for a development then one can easily find the rate analysis, material cost and labour cost of per unit of activity.
Trust you might have found the write up useful, do let us know your comments and thoughts below.
Also explore on Housing Plan Designs – Getting Your Dream Home Right






