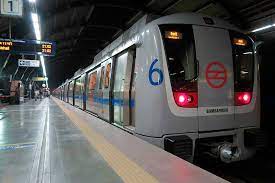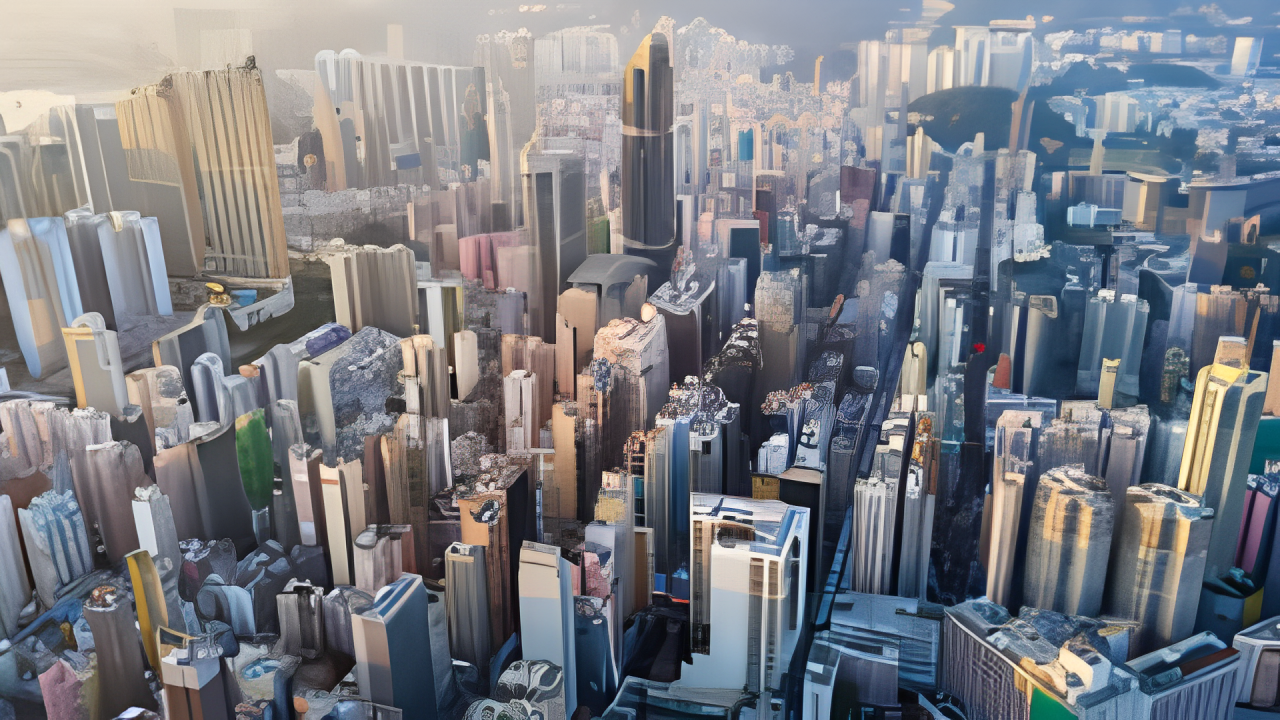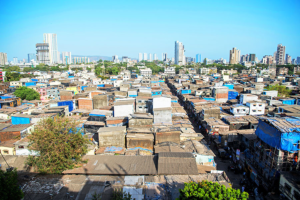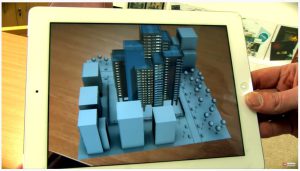An article exploring various aspects of population density in the cities of Mumbai and Delhi
Navigating Urban Density: A Comparative Study
Urban density is a multifaceted term that encompasses the intricate interplay between residents, spaces, and services within a cityscape. It’s a vital consideration for architects and urban planners tasked with shaping the environments where millions live, work, and play. Striking the right balance between population density and available resources is a nuanced endeavor, influenced by a myriad of factors including local regulations and planning standards. This article aims to dissect urban density across several dimensions, employing a magnifying lens on Mumbai and Delhi, two of India’s most populous and bustling metropolises.
Rules of Density: NBC and Municipal Norms
The National Building Code of India (NBC) defines parameters for population density in urban areas. It quantifies allowable Floor Area Ratios (FAR) based on land use and zoning. While this approach offers a clear guideline, it may not adequately address the diverse needs of cities with varying urban morphologies.
For instance, in commercial zones, the NBC typically allows for FARs ranging from 1.5 to 2.5. This provision is designed to accommodate a larger workforce and foster economic activity. However, a one-size-fits-all approach can lead to skyscrapers with limited open spaces, potentially resulting in a need for more recreational areas for inhabitants. This challenges the notion of a balanced, livable environment.
Residential zones, on the other hand, operate under different density restrictions. Here, the NBC sets limits on the number of units per hectare, typically with FARs ranging from 1.0 to 1.5. This allows for more spacious living environments. However, these guidelines might not account for evolving housing typologies or the need for mixed-use developments. In practice, this could lead to an underutilisation of available space and a missed opportunity for creating vibrant, integrated communities.
Moreover, NBC’s setback regulations, intended to ensure adequate light, ventilation, and privacy, can inadvertently impact density. While setbacks are crucial for livability, rigid adherence without considering contextual factors can lead to inefficient land use. In dense urban environments and metropolitan cities, where land is at a premium, this becomes a critical consideration.
Density of Units per Hectare or Acre
The density of units per hectare or acre is a pivotal metric in urban planning, determining the number of housing units allocated within a specific land area. In Mumbai and Delhi, this figure varies widely based on factors like zoning regulations and the nature of the development. Typically, residential areas can range from 30 to 100 units per acre. In high-density zones, like central business districts, this number can surge significantly, accommodating upwards of 200 units per acre. Balancing these densities with provisions for amenities and green spaces is imperative for creating sustainable, livable urban environments.
Density and Population for Residential Areas
Residential density, a critical facet of urban planning, dictates the number of housing units within a defined area. According to the National Building Code of India, residential densities often range from 150 to 350 persons per hectare. This ensures a balance between population concentration and livability. In densely populated cities like Mumbai, this metric plays a pivotal role in optimizing land use. However, the challenge lies in planning spaces that not only accommodate residents but also foster a sense of community and well-being. Striking this balance necessitates a nuanced approach to design and spatial allocation.
Density of Open Spaces and Per Person One Space
The density of open spaces is a critical component in urban design, ensuring access to recreational areas for residents. As per NBC guidelines, cities should aim for a minimum of 4 square meters of open space per person. This metric accounts for parks, playgrounds, and other public amenities. Striving for this standard, however, is often a challenge in densely populated cities like Mumbai and Delhi. The pressure to accommodate growing populations can sometimes lead to a deficit of accessible green areas. Achieving a balance between development and open space provision remains a central concern for urban planners.
Density of Public Transport
Public transport density evaluates the accessibility and efficiency of transportation networks within a city. Mumbai and Delhi, as major metropolitan hubs, boast extensive transit systems. In Mumbai, for instance, the suburban railway network caters to over 7 million commuters daily. Delhi’s Metro, with its extensive coverage, serves as a backbone of urban mobility. However, these systems often grapple with issues of congestion and capacity during peak hours. Striving for an optimal balance between population density and an efficient public transport system is imperative to manage urban mobility sustainably.

Urban Density and Population Dynamics in Mumbai & Delhi
Residential Density:
Mumbai, with its soaring skyline and limited land availability, faces intense pressure to accommodate its population. The city’s residential density stands at an average of 274 persons per hectare, reflecting the high concentration of inhabitants in relatively compact spaces. This figure underscores the need for innovative architectural solutions and urban planning strategies to optimize living spaces and foster a sense of community within this densely populated urban landscape.
In contrast, Delhi exhibits a slightly lower residential density, averaging around 239 persons per hectare. This is attributable to the city’s relatively larger land area and a diverse range of housing typologies. However, both cities share the common challenge of striking a balance between accommodating their growing populations and ensuring livable, well-designed residential environments.
Public Spaces/Open Spaces Density:
The availability of public spaces is a crucial aspect of urban living. In Mumbai, the city allocates approximately 1.28 square meters of open space per person, highlighting the need for continued efforts to enhance green areas in densely populated neighborhoods. Delhi, with its historic buildings and larger land area, offers relatively more open space, providing around 2.96 square meters per person. This disparity reflects the different spatial dynamics and urban planning approaches adopted by the two cities.
See also Architectural Design Process for Residential Development
Commuting Density:
Mumbai’s suburban railway network, a lifeline for the city’s residents, experiences significant pressure during peak hours. Approximately 16 people occupy a square meter of space in trains, illustrating the intensity of the daily commute. This high commuting density underscores the critical need for continued investments in transportation infrastructure and innovative solutions to alleviate congestion.
Delhi, with its extensive metro network, accommodates an average of over 2.8 million passengers daily. During peak hours, approximately 11 to 13 people occupy a square meter of space in the metro, highlighting the significant demand and intensity of the daily commute within the city’s metro system. Efforts to expand and upgrade the network are underway to enhance the efficiency of public transportation and manage commuting density effectively.
Comparing Density and Population of Indian Cities with International Cities
Mumbai and Delhi, as two of India’s largest metropolises, bear distinct characteristics when compared to international cities. While cities like New York and Tokyo exhibit exceptionally high population densities, Mumbai surpasses them all, earning the title of the world’s second most densely populated city. This density is a reflection of Mumbai’s limited land availability and high demand for urban space. On the other hand, Delhi, though densely populated, trails behind these global giants in sheer numbers, presenting a slightly more spacious urban environment. However, both Indian cities share common challenges with their international counterparts, including traffic congestion, housing affordability, and the need for efficient public transport systems. Each city’s approach to addressing these issues reflects its unique cultural, historical, and socio-economic context.
See also Slum Re-Development Project
Reevaluating Density and Population Rules in Mumbai
To navigate the complexities of Mumbai’s density, there’s a need for a nuanced reevaluation of existing rules. An adaptive approach could involve zoning regulations that cater to specific neighborhoods. For instance, high-density areas could be strategically identified, while preserving open spaces and heritage districts. Further, incentivizing vertical gardens, green rooftops, and shared public spaces within high-density developments could mitigate the loss of greenery. Moreover, exploring innovative housing typologies, such as micro-apartments and co-housing models, could optimise land use without compromising living standards. Embracing technological advancements in construction, like modular building techniques, could also expedite development without compromising quality. Ultimately, a forward-looking strategy must consider Mumbai’s dynamic urban landscape, balancing growth with livability.
In the intricate web of urban density, Mumbai emerges as a global outlier, epitomizing the challenge of balancing population intensity with quality of life. Its soaring density, unparalleled even in international cities, underscores the urgency for thoughtful urban planning. Comparisons with global counterparts illuminate shared urbanization dilemmas, emphasizing the need for context-driven solutions. The path forward lies in adaptive, people-centric approaches, aligning regulations with the evolving needs of diverse urban landscapes. As cities continue their metamorphosis, this study serves as a compass, guiding urban planners and architects towards a future where density converges seamlessly with sustainability and livability. This narrative of Mumbai’s urban density is a reflection not only of its own dynamism but also an insightful reflection of urban centers grappling with the challenges of the 21st century.
See also Real Estate Feasibility – Massing Studies
Hope you have found value reading the article about population density. We would like to hear your comments or feedback at [email protected].
For consulting opportunities and collaboration please reach our consulting firm Architecture Ensemble Design Studio or at [email protected]






