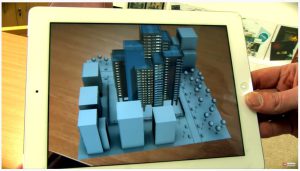The article on real estate feasibility provides an in-depth perspective on the process of massing study and test fit studies, providing a step-by-step method to carry out test fit for your projects.
The steps involved in carrying out massing studies for real estate feasibility evaluation in projects?
Step 1 – Gross Plot Demarcation
We begin with understanding a blank site, by evaluating the available access to the site. The width of roads, the orientation of the plot, existing structures, existing trees, neighbouring plots and buildings. We carry out the basic site analysis of the site. Site analysis provides us with the basic framework to solve for the site with our desired product or project requirements. It is important to document the site analysis so that we can refer to it later on in the design process.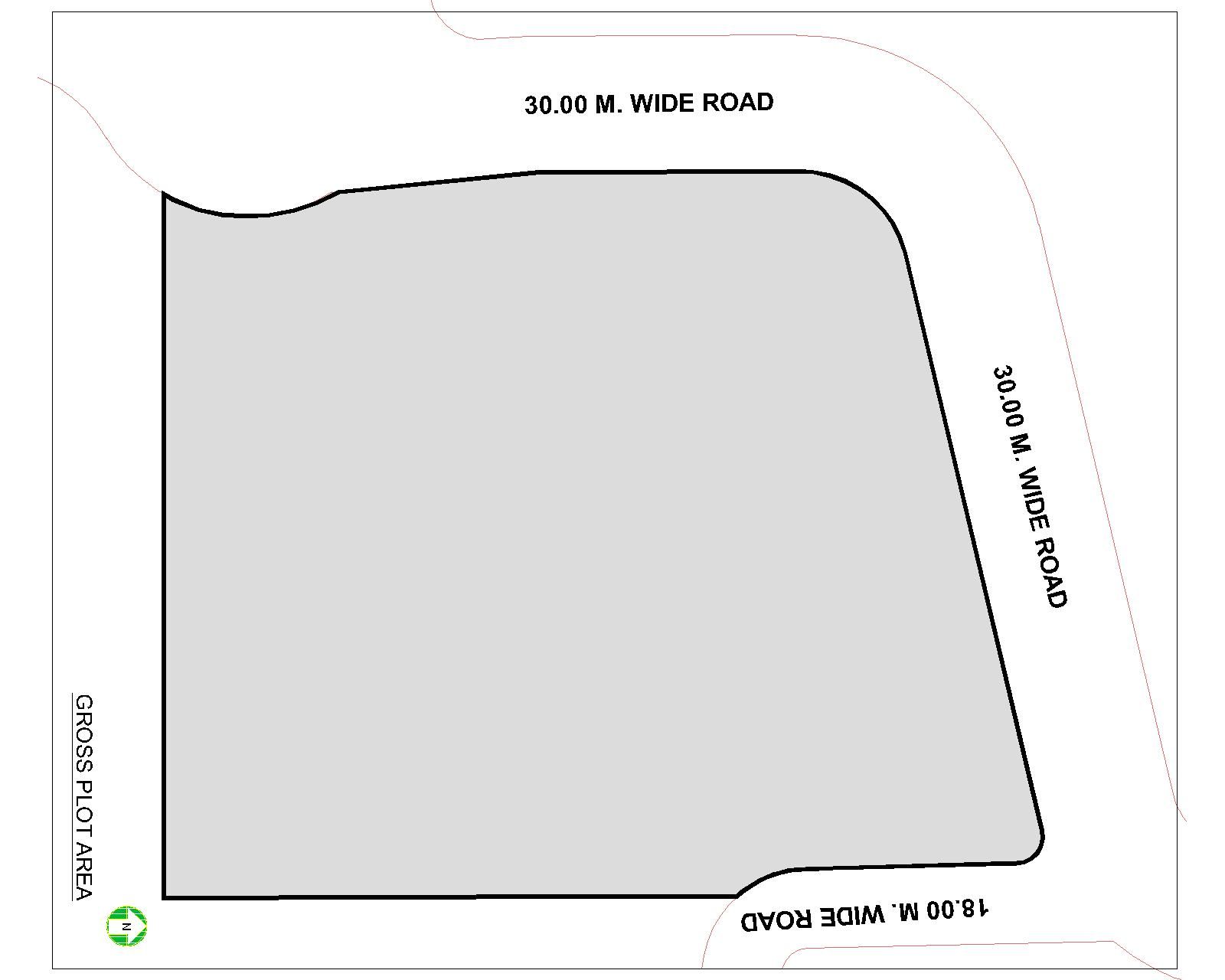
Step 2 – Net Plot Calculation
The next set involves looking at the infra-level requirement as per the bye-laws or planning regulations. These could be with respect to reservations, playgrounds, gardens, utilities etc. These have to be first carved out of our plot before further plot-level planning considerations. In the below example the utilities for local electrical services providers have been carved out. Additionally, the minimum handover areas as mandated by the development control regulations of MCGM have been carved out.
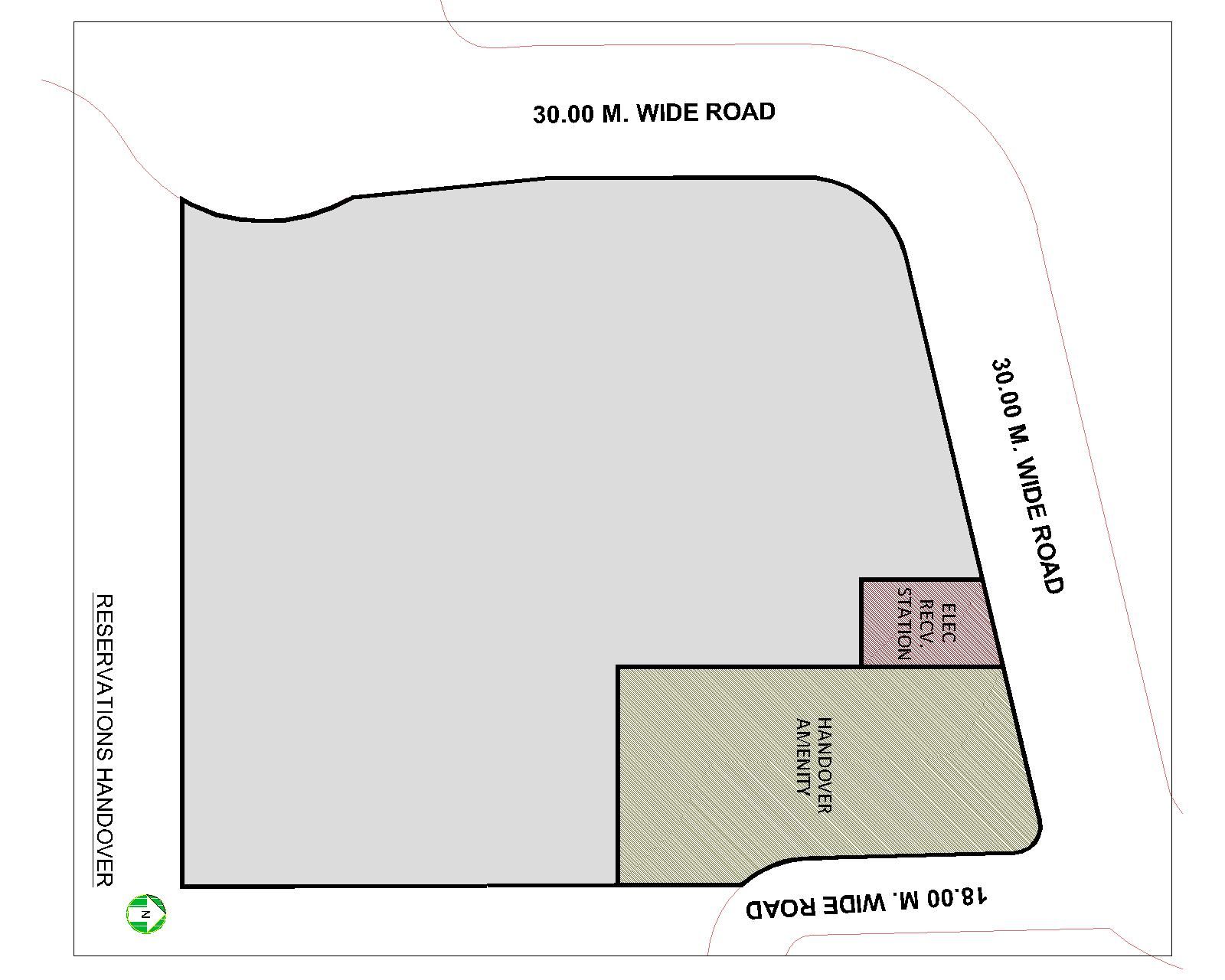
Step 3 – Setback provision & other planning considerations
The next level of detail requires incorporating planning for fire tender or fire engine movement, carving out open space requirements, and working out a garden or recreation area to be provided to the customers. The various guiding regulations in this regard are the national building code and the local development control regulations. In the below case it is as per DCPR 2034 for Mumbai (MCGM)
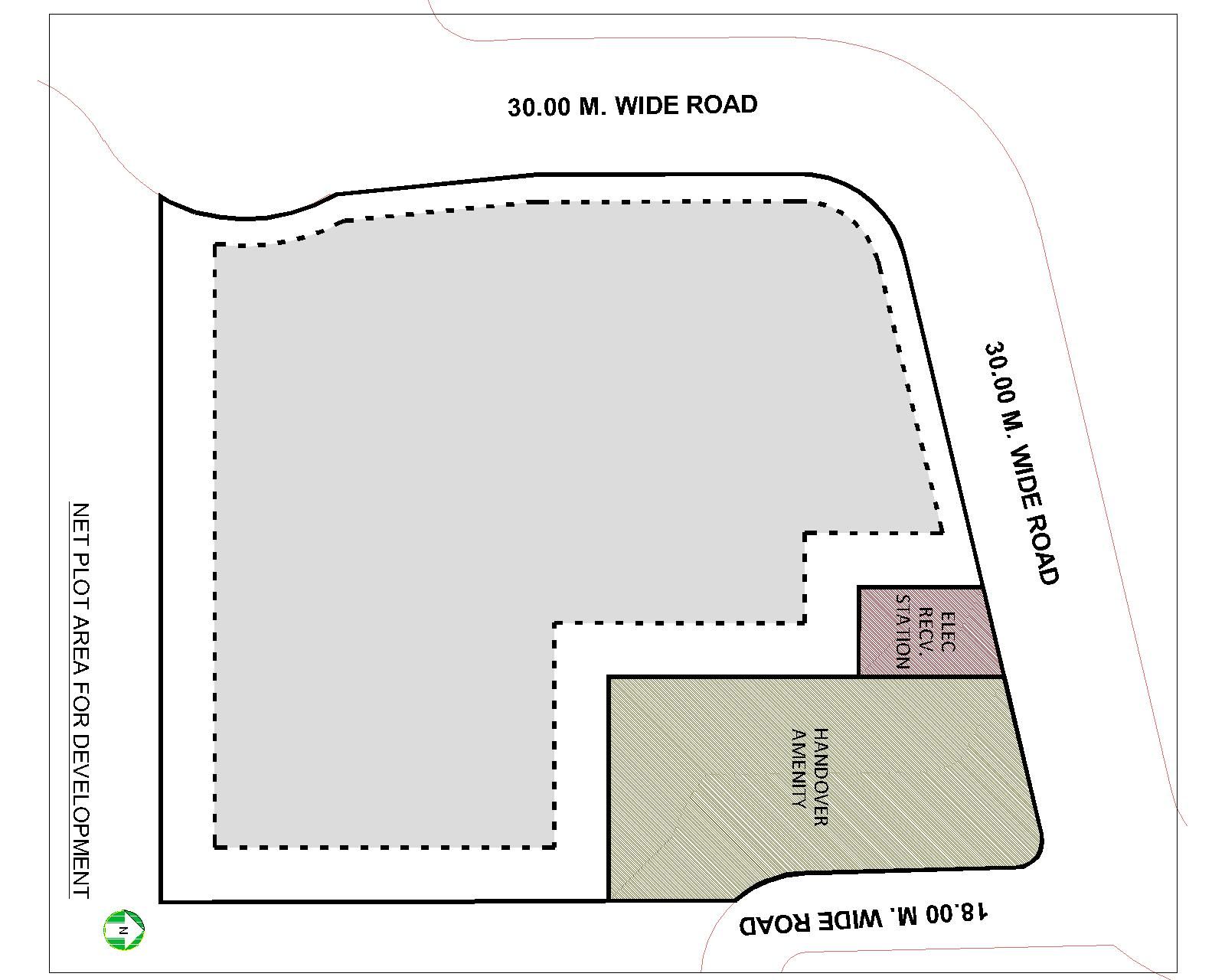
Step 4 – Massing the tower & building footprint
The building typologies are laid out on the balance area of the plot. This helps us understand the density required at a given plot. With higher FSI potentials it is important to have a clear understanding of the density in terms of the number of buildings, building footprint, open space per person, etc both from a planning and saleability perspectives. The parking requirements are one of the key understanding that has to be evaluated at the massing stage. The parking options as we understand could be open car parking, podium or multi-level car parking, mechanical car parking etc. Based on the profile and restriction of plot size and minimum widths available an understanding of the parking option best suited for a design needs to be arrived at.
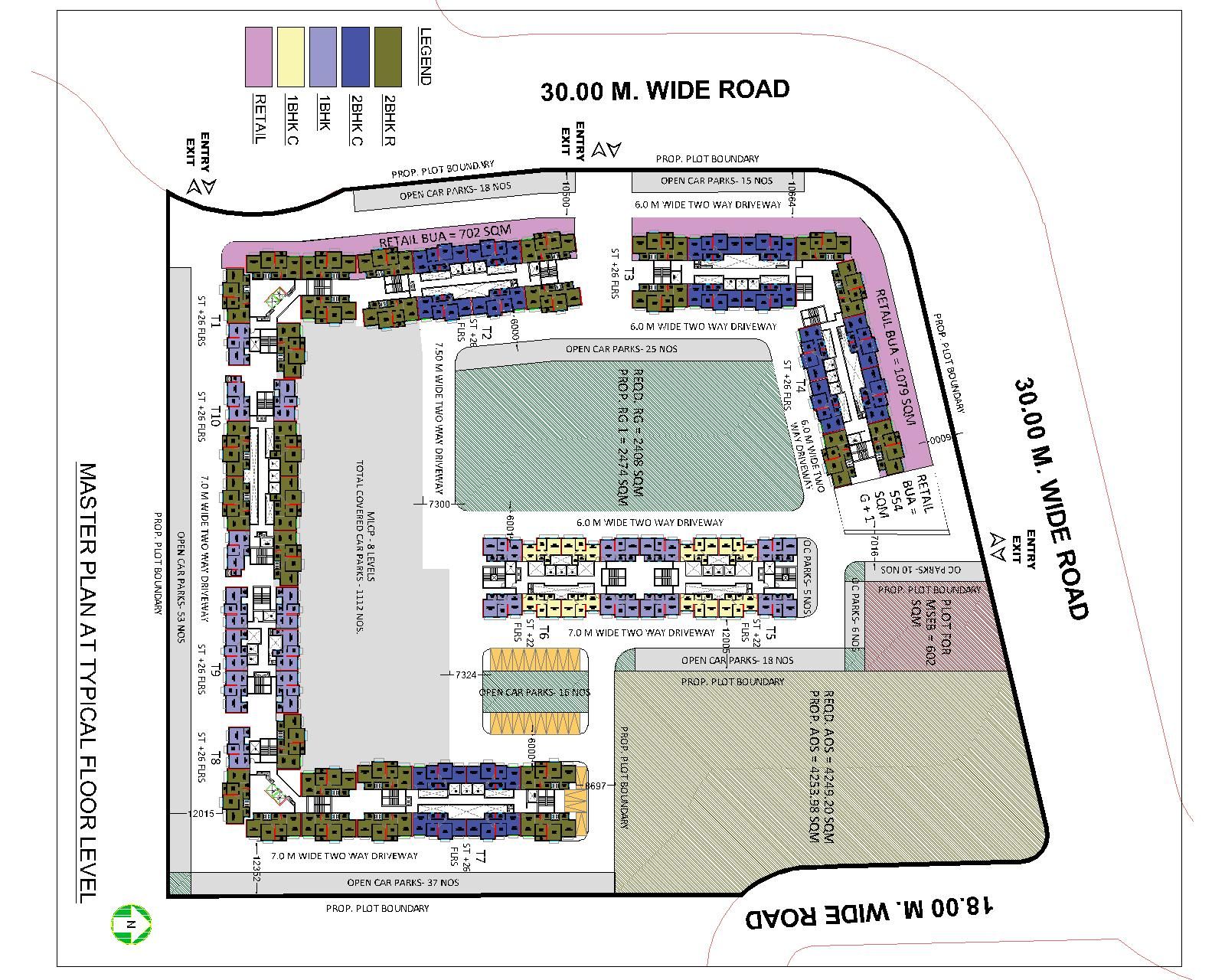
Step 5 – Parking type and car parking efficiency for real estate feasibility
Speaking on the parking requirements in detail, the car parking design of a feasibility study can be analyzed using a metric of “area per car park”. This can be termed as car park efficiency. We could have different car park efficiencies for different car parking solutions. Such as a range of 340 to 400 for multi-level car parks, 290 to 360 for basements, and around 200 to 210 for mechanical car parking solutions. These metrics help evaluate the efficiency of any massing study.
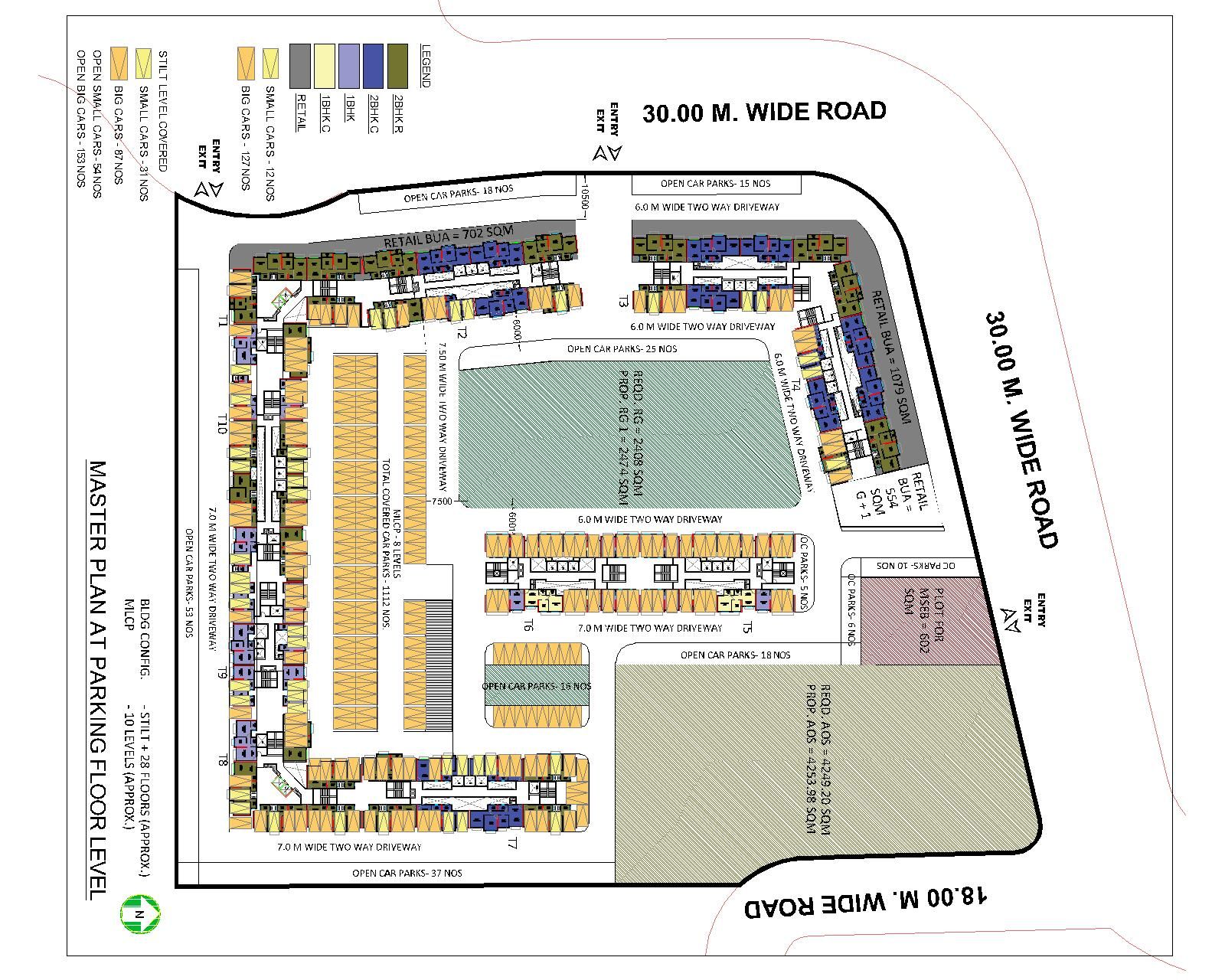
Step 6 – Height of the development and spatial understanding
At this stage of the test fit the height of the proposal is arrived at, for a specific tower configuration and arrangement. This can be even worked out in an excel sheet, with each cell acting as a unit or apartment. This helps in understanding the development with reference to height restrictions, and in reference to view corridors, neighbouring development etc. Here one also ascertains the building footprint area and open spaces available. The number of buildings or towers directly affects the area of open space available on the ground. More buildings result in lesser open spaces available on the ground. And the lesser number of building results in more open space available on the ground. Also, it is important to note that as one goes higher in development the cost of the structure would increase after a certain number of floors. This would need to be evaluated in the cost plan for the proposed feasibility study w.r.t the chosen development technology. Also with the increase in the number of floors one needs to evaluate applicable fire requirements and also the applicability of special committees such as the ‘High Rise Committee in Mumbai.
Download excel template for technical real estate feasibility study.
Step 7 – FSI & Carpet area consumption
In this step one evaluate if the available FSI is consumed fully. Furthermore, the challenges to consuming the FSI are stated and a projection development in case of full consumption is achieved is provided. Similarly, the expected carpet area to be consumed is reviewed w.r.t the actual carpet area consumed. As the business case developed in any real estate project is based on carpet area and/or saleable area hence reviewing these areas and statistics is extremely important.
See Also – How is FSI Calculated?
Step 8 – Comparing efficiencies with the alternate test fit solutions for real estate feasibility
The common efficiencies are reviewed and checked and these help in comparing various available options of a test fit. Also one can compare different feasibility projects with one another. As the financial feasibility of the projects would have roots in the technical due diligence and test fit assumptions.
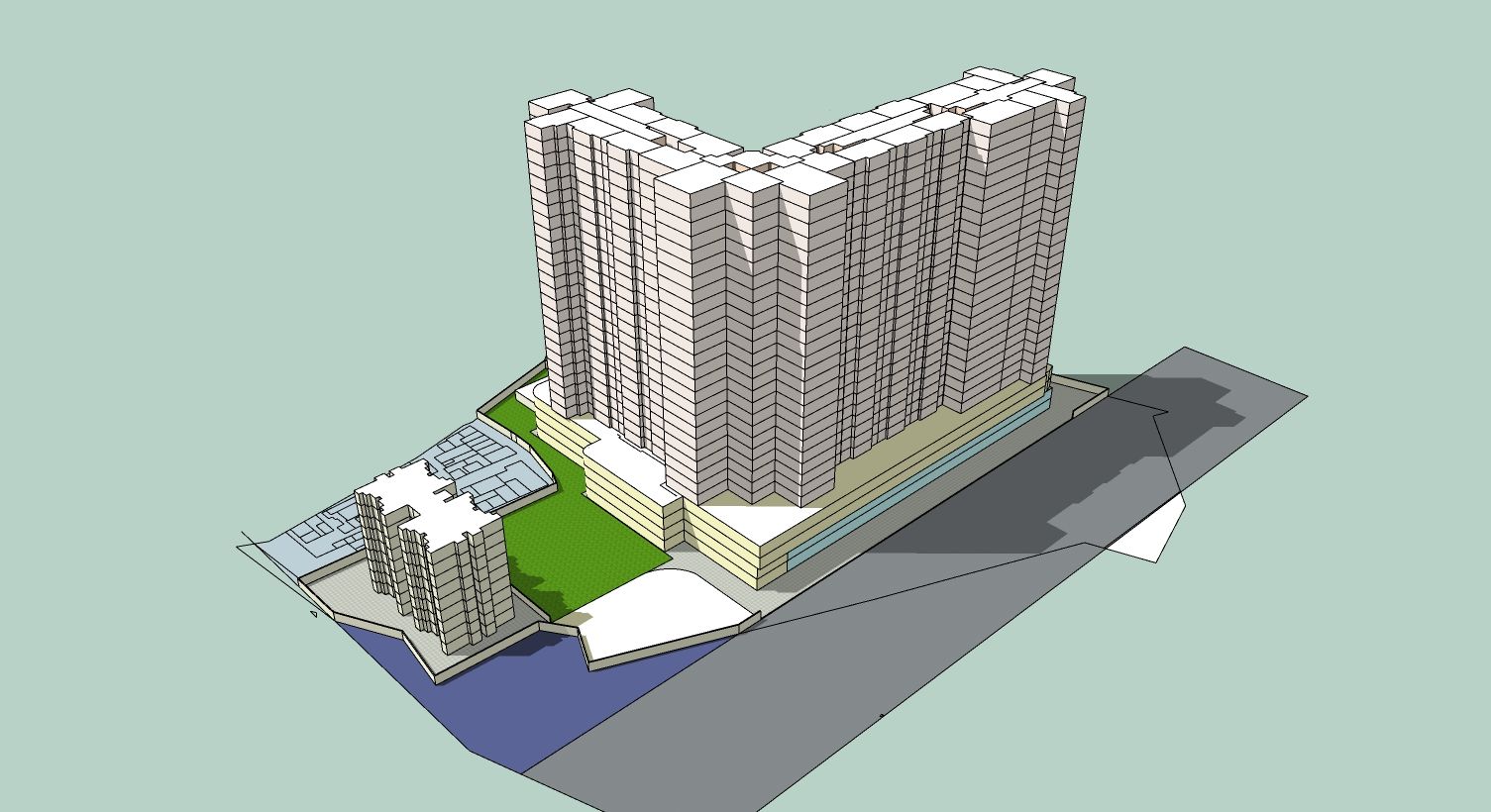
Typical solutions for different shaped sizes can be seen below. The best possible solution after calculating the net plot is carried out in the below examples. Below provided example 1 is a relatively simple example of a plot, however, a major chunk of the plot has been lost to DP road, and there is a slum settlement as wee on the plot. Considering the restrain a linear plot and attached multi-level car parking has been proposed.
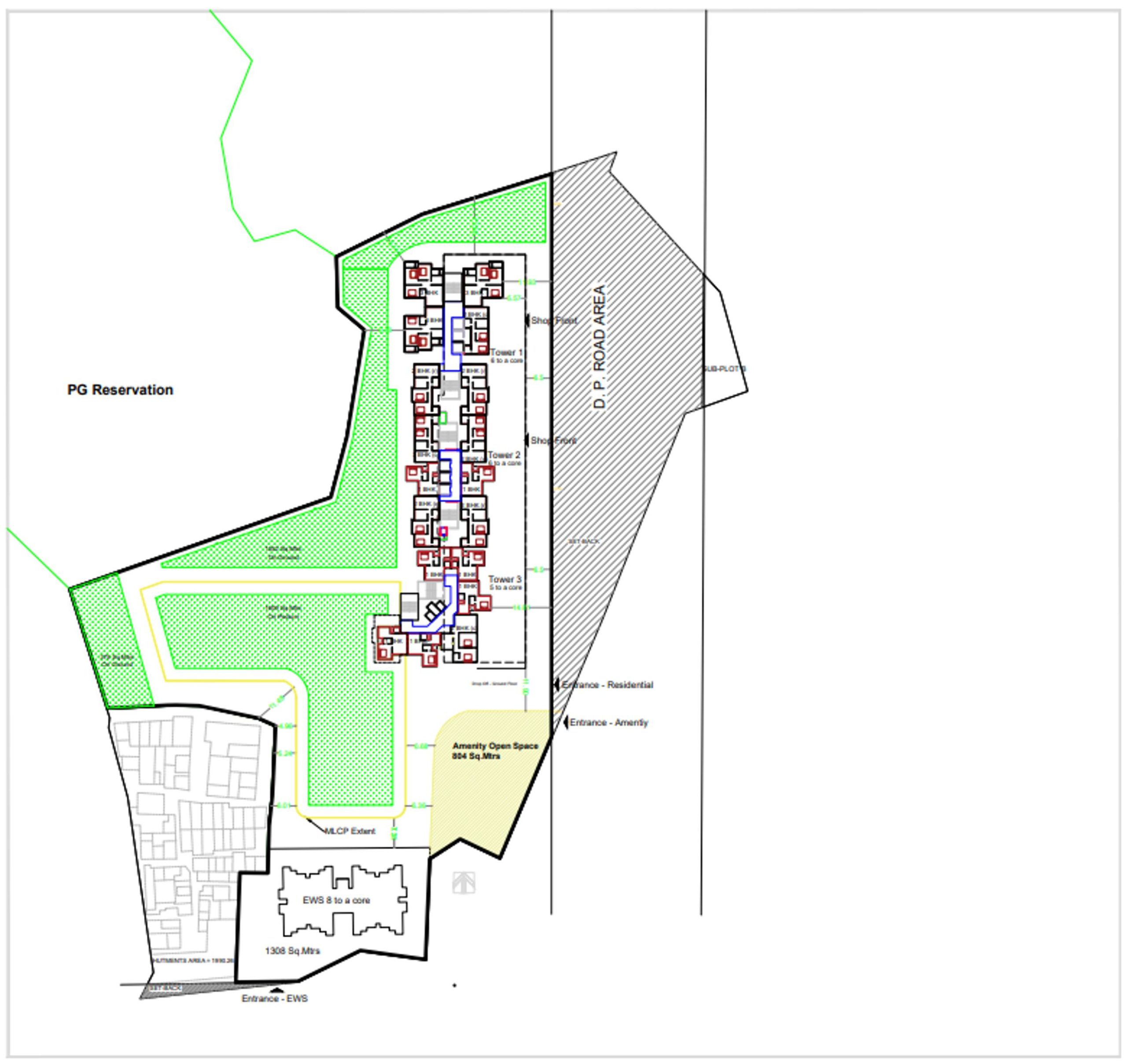
Feasibility study example 2. The below example is an even more complicated site comprising existing structures, I2R amenities, a reserve playground etc. Catering to parking and movement in such examples is of major planning requirement.
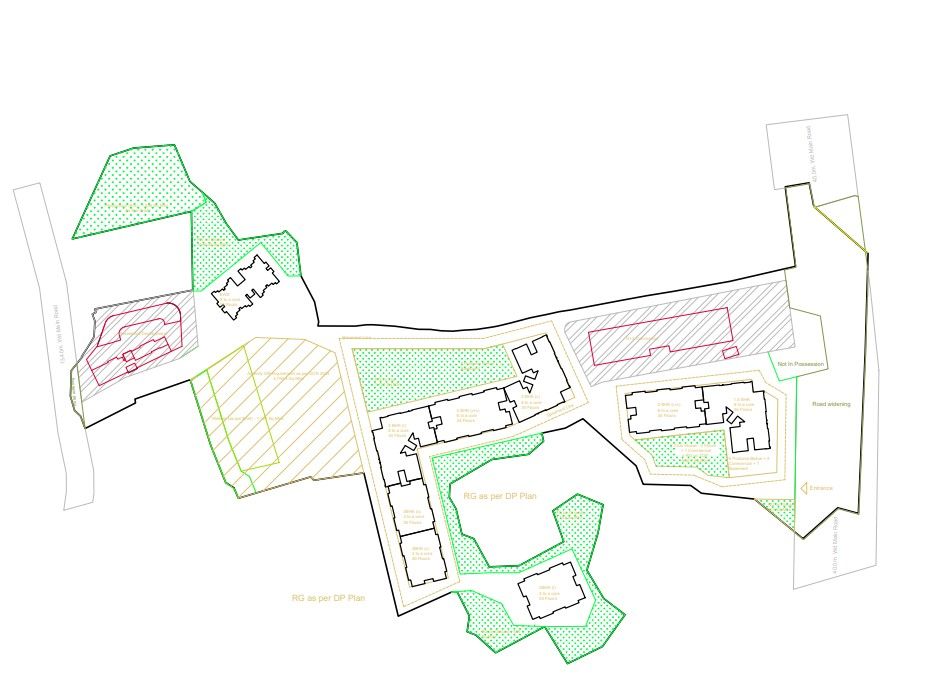
We have shared our experience in brief, we would love to hear from you, your take on massing and test fit studies. Strategies and software tools employed to carry out Real estate feasibility studies. Also if you wish for us to carry out massing studies for you, kindly contact us!




