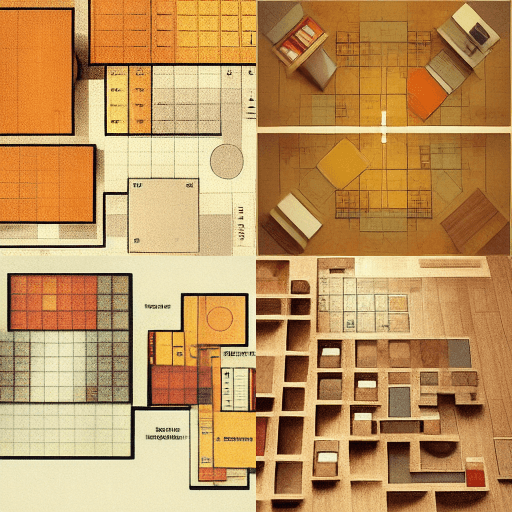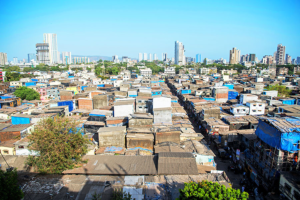FSI (Floor Space Index), also known as FAR (Floor Area Ratio), is a fundamental concept in real estate and urban planning. It defines the maximum permitted floor area on a piece of land for construction, thereby influencing the density and intensity of development in an area. Let’s delve deeper into what FSI entails, how it’s calculated, and its significance in real estate.
What is FSI?
FSI represents the ratio of the total floor area of a building to the area of the plot of land on which it is constructed. It is regulated by municipal or local authorities and is a key factor in determining the permissible size and height of buildings in a particular area. FSI can vary depending on the city, locality, zoning regulations, and other factors.
FSI is calculated as the total floor area of all floors of the building divided by the plot area and multiplying it by 100.
Alternatively, it can be expressed as FAR (Floor Area Ratio), which is calculated as the total floor area of all floors of the building divided by the plot area without multiplying by 100.
Learn more about Definitions : Real Estate and Construction Terminologies
Why is FSI in real estate Important?
- Urban Planning: FSI plays a crucial role in urban planning by determining the intensity and density of development in different areas. It helps in ensuring balanced growth, efficient land use, and adequate provision of infrastructure and amenities.
- Land Value: The FSI value directly impacts the value of land in a particular locality. Higher FSI allows for more intensive development, potentially increasing land values. Conversely, lower FSI may limit development potential and affect land prices accordingly.
- Development Potential: FSI determines the maximum permissible floor area that can be constructed on a given plot of land. Builders and developers use this parameter to assess the development potential of a property and plan their projects accordingly.
- Affordability and Housing: Higher FSI enables developers to construct more units within the same land area, potentially increasing housing supply and affordability. It can address housing shortages in urban areas by maximizing the use of available land for residential purposes.
- Regulatory Compliance: FSI regulations ensure adherence to building codes, zoning ordinances, and urban planning guidelines. By controlling the scale and intensity of development, FSI helps maintain urban order, protect open spaces, and mitigate environmental impacts.
Download sample calculation for FSI in Mumbai as per DCR 2034 regulations.

FSI/FAR for Various Cities of India:
FSI values vary across different cities and localities within India, depending on factors such as population density, infrastructure, and land availability. For instance, metropolitan cities like Mumbai may have higher FSI values due to space constraints, whereas rural areas may have lower FSI values to preserve agricultural land and open spaces.
What is the limit of FSI in real estate?
The FSI (Floor Space Index) limit refers to the maximum ratio of the total floor area of a building to the area of the plot of land on which it is constructed. In Bangalore, the FSI limit is regulated based on the zoning classification of the property. Here’s a breakdown of the FSI limits in different zones:
- Residential Zones: The FSI limit in residential zones typically ranges from 1.5 to 2.75. This means that for every square meter of land, developers can construct up to 1.5 to 2.75 square meters of floor area.
- Commercial Zones: In commercial zones, the FSI limit varies from 2.5 to 4.0. This allows for more intensive development to accommodate commercial activities, such as retail stores, offices, and hotels.
- Industrial Properties: The FSI limit for industrial properties is generally set at 1.0. This ensures that industrial areas are not overly dense and can accommodate manufacturing and industrial operations.
- Public and Semi-Public Buildings: For public and semi-public buildings, such as schools, hospitals, and government offices, the FSI limit is typically set at 2.0. This allows for adequate space for public amenities and services.
These FSI limits are established by municipal or local authorities to regulate the scale and intensity of development in different zones. Adhering to FSI regulations ensures orderly urban growth, efficient land use, and the provision of essential infrastructure and amenities. Developers and builders must comply with these limits when planning and constructing buildings to avoid violations and legal issues.
How is FSI calculated in Mumbai (MCGM area)?
As highlighted earlier the FSI, for instance FSI in Mumbai is governed by by-laws or development control regulations. A few of the key parameters that affect the development rules and importantly the FSI calculation can be listed below.
- Access Roads and Width: The width of access roads impacts FSI calculations.
- Existing Land Use: Whether the land is designated for industrial, commercial, or residential use affects FSI.
- Type of Development: Different types of projects like greenfield developments or redevelopment projects have varying FSI calculations.
- Reservation on the Plot: Any reservations on the plot, such as for public amenities, influence FSI.
- Land-Use Conversion: Any changes in land use from its original designation affect FSI.
- Amenity and Handover Areas: Deductions for amenity spaces and areas handed over to municipal authorities.
- Road Setbacks: Required setbacks from roads impact available FSI.
- Buffer Zones: Any buffer zones required by regulations.
- Additional Premium FSI: FSI that can be acquired by paying premiums.
- Transfer of Development Rights (TDR) FSI: FSI that can be obtained by transferring development rights from another property.
The calculation of FSI in real estate can be followed in the following steps
- The Gross area of the plot is calculated.
- Deduction for Roads set back, Reservation and Amenity spaces are calculated.
- The balance plot is arrived at by reducing the deductions from the gross plot.
- And an additional area for recreation grounds is deducted from the above balance plot. Recreation ground area is defined by the relevant by-laws or development control regulations.
- Hence the net area of the plot is arrived at calculated.
- The FSI is calculated on the net area of the plot, and the deduction carried out earlier can be utilized and added based on the concerned regulations of the bye-laws.
By this process, the FSI for any given plot can be arrived at in Mumbai.
Also learn What is Rera Carpet Area? How is RERA Carpet calculated?
Sample calculation of FSI in real estate for a project in MCGM?
A typical project can have the following calculation for FSI
| A | Proforma | Area in Sq.Mtrs |
| 1 | Area of Plot | 6070 |
| 2 | Amenity open space | 304 |
| 3 | Balance Plot Area (1-2) | 5,767 |
| 4 | Zonal Basic FSI | 5,767 |
| 5 | Additional Premium FSI | 2,883 |
| 6 | Admissible TDR | 4,037 |
| 7 | Permissible FSI (4+5+6) | 12,687 |
| 8 | Fungible FSI | 4,440 |
| 9 | Total FSI (7+8) | 17,127 |
| In case of a society redevelopment, the below steps will be followed | ||
| 10 | Existing members built-up area | 5,146 |
| 11 | Fungible for society (10*35%) | 1,801 |
| 12 | Minimum area for society (10+11) | 6,948 |
| 13 | Extra area to the society | 199 |
| 14 | Total area to society | 7,147 |
| 15 | Balance BuA for Sale (7-10) | 7,341 |
| 16 | Fungible on sale BuA (8-11) | 2,639 |
| 17 | Total Sale BuA (13+14) | 9,980 |
How much FSI is available in Mumbai?
The available FSI in Mumbai under different considerations such as road width, basic FSI, premium FSI, TDR are as follows:
| Sr.No | Areas | Zone | Road Width (Meters) | Zonal (Basic) | Additional FSI (on payment of the premium) | Admissible TDR | Permissible FSI |
| 1 | 2 | 3 | 4 | 5 | 6 | 7 | 8 |
| 1 | Island City | Residential / Commercial | Less than 9 m | 1.33 | – | – | 1.33 |
| 9 m and above but less than 12 m | 1.33 | 0.5 | 0.17 | 2.0 | |||
| 12 m and above but less than 18 m | 1.33 | 0.62 | 0.45 | 2.4 | |||
| 18 m and above but less than 27 m | 1.33 | 0.73 | 0.64 | 2.7 | |||
| 27 m and above | 1.33 | 0.84 | 0.83 | 3.0 | |||
| 2 | Suburbs & Extended Suburbs | Residential / Commercial | |||||
| i. The areas earmarked for BARC from M Ward | Residential / Commercial | 0.75 | – | – | 0.75 | ||
| ii. Areas of the village of Akse, Marve, and CRZ, affected areas of the Erangal in P / North ward and Gorai and Manotiin in the R ward excepting Gaothan proper. | Residential / Commercial | 0.5 | – | – | 0.5 | ||
| iii. The remaining area in Suburbs and extended suburbs | Residential / Commercial | Less than 9 m | 1.0 | – | – | 1.0 | |
| 9 m and above but less than 12 m | 1.0 | 0.5 | 0.5 | 2.0 | |||
| 12 m and above but less than 18 m | 1.0 | 0.5 | 0.7 | 2.2 | |||
| 18 m and above but less than 27 m | 1.0 | 0.5 | 0.9 | 2.4 | |||
| 27 m and above | 1.0 | 0.5 | 1 | 2.5 |
Download sample calculation for FSI in Mumbai as per DCPR 2034.

How many floors can be constructed in 1 FSI?
The answer to this question is completely dependent on the area of land. Depending on the type and size of the land the FSI of 1, i.e the area of land is equal to FSI area can be constructed on multiple levels on floors depending on the type of building configuration and size of the building. However, it needs to be understood that 1 FSI can not practically be consumed on a single floor. Due to the various planning requirements of the municipal governing bodies or town planning authorities, it is essential to leave setbacks, open spaces and garden areas. Hence depending on the planning requirements and the size of the plot the ideal footprint of the building is decided. Ideally, the least number of floors required to consume 1 FSI would be 2 floors, and in 2 floors development, the ground cover on the area of land would be 50% of the land area. The size or regularity of the plot also dictates the consumption of FSI. An area of land or plot with various cuts and a non-rectangular profile would need to be planned considering the largest size of building size allowed in those conditions.
Explore on Cost of Construction for a House : A Brief Overview






