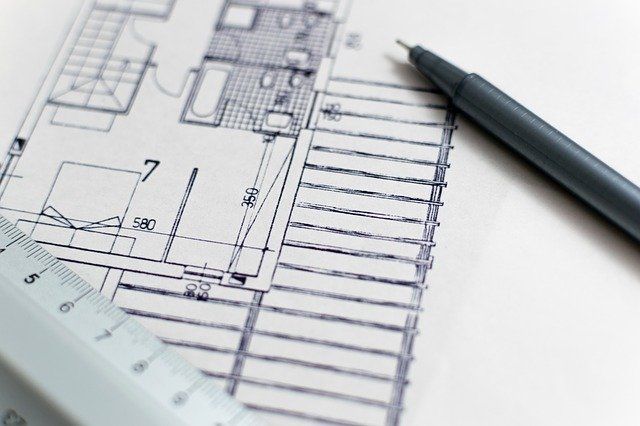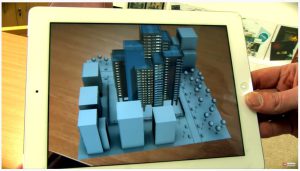Navigating the world of real estate and construction can be daunting, especially with the multitude of terminologies,definitions and jargon involved. Understanding these terms is crucial for anyone involved in property development, investment, or buying and selling properties. One common query we often encounter from our clients pertains to the distinctions between carpet area, construction area, and FSI (Floor Space Index) area.
To shed light on these concepts, we’ve compiled a comprehensive guide providing definitions and categorizing these essential areas. Whether you’re a developer, investor, or homeowner, this guide with definitions and info aims to clarify these terms, providing clarity and insights into the nuances of real estate and construction terminology.
Following are a few definitions of design terminologies.
These are strictly personal interpretations of the definitions, and shall not be considered complete. An architect to refer to the local bye-laws for relevant definitions.
1. Construction Area
Construction area refers to the total floor area of a building or a specific part of a building. It includes all usable areas within the building, including living spaces, hallways, storage areas, and utility spaces.
To calculate the construction area, you need to measure the length and width of each room in the building and multiply the two numbers to get the area of the room. You then add up the area of all the rooms to get the total construction area.
If the building has multiple floors, you would need to repeat this process for each floor and then add the areas of all the floors together to get the total construction area of the building.
It is important to note that the construction area is different from the total area of the plot of land on which the building sits. The total area of the plot of land includes not only the footprint of the building but also any outdoor spaces, parking areas, and landscaping.
Also explore on BIM Execution Plan: A Comprehensive Overview
Definition
- Includes Tower Area + Non-Tower Area + Common Infra Area
- All Floor areas are covered by a roof.
Inclusions
- Plinth, Podium & Basement
- Tower
- OHT Slab
- Lift machine room
- Mumty
- Clubhouse
- Service shafts, Fire chutes, and garbage chutes
- Architectural Fins
- Lift Walls
- Chajja
- Common Area
- Lift Area
Exclusions
- Clear Cut Out Area
- Terrace Slab Area
2. Tower Construction Area
Tower construction area is the total floor area of a tall building or tower. It includes all floors of the tower, from the ground floor to the top floor or roof. The tower construction area also includes any mechanical floors or areas that house elevators, HVAC equipment, or other building systems.
The calculation of the tower construction area is similar to that of a regular building. You measure the length and width of each floor, multiply those numbers to get the area of each floor, and then add up the areas of all the floors to get the total construction area of the tower.
The tower construction area is an important metric for determining the building’s overall size and its capacity to accommodate occupants or specific uses. It is also a key factor in determining the tower’s construction cost and can affect other important aspects such as zoning regulations, fire codes, and energy efficiency requirements.
Also explore on BOQ for construction & tendering – Excel BOQ template.
Definition
- All floor areas within the tower footprint
- The Tower footprint includes a periphery along with tower columns
Inclusions
- Plinth, Basement and other parking areas within the tower footprint
- OHT Slab
- Lift machine room
- Mumty
- Clubhouse
- Service shafts, Fire chutes, and garbage chutes
- Architectural Fins
- Lift Walls
- Chajja
- Common Area
- MEP Areas falling within the tower
Exclusions
- Podium (outside the tower footprint)
- Separate clubhouse building
- Clear cut-out areas/shafts
- Terrace slab area
3. Non-Tower Construction Area
Definition
- All podium and basement areas excluding the tower footprint
- Construction area adjoining tower footprint which is typically used for parking and MEP services.
Inclusions
- Plan area of ramps to be considered
- All tanks in the non-tower area
- Driveway, Car parks, Parking slots (within podium footprint)
Exclusions
- Clear cut-out areas.
4. Common Infra
Definition
- All other construction areas excluded in the tower and non-tower area
Inclusions
- Clubhouse area and service areas (if outside of the tower and non-tower area)
Exclusions
- FRP or PVC guard rooms
- Road area
5. Usable Carpet Area
Usable carpet area refers to the area of a residential or commercial property that is actually available for use by the occupants. It is the total area within the walls of the property that can be used for activities such as living, working, or storage.
Please see article on RERA carpet area
Usable carpet area is calculated by measuring the floor area within the internal walls of the property. It does not include common areas such as hallways, stairs, or elevator shafts. It also does not include any space that is occupied by permanent fixtures such as cabinets or columns.
In residential properties, usable carpet area typically includes living areas, bedrooms, kitchen, bathrooms, and other areas that can be used for everyday living. In commercial properties, usable carpet area may include office spaces, meeting rooms, storage areas, and other functional spaces.
Usable carpet area is an important metric for determining the property’s value and can also affect the amount of rent or price of the property. It is important to note that usable carpet area is different from super built-up area or total built-up area, which includes common areas and other spaces beyond the internal walls of the property.
Definition
- Net usable area of an apartment
Inclusions
- Balcony & Utility
- Ledge wall area
- Cills of doors and walkthrough windows
- Store area and service area
- Wardrobe areas
- Pooja Room
Exclusions
- Chajja and Fins
- All wall areas
- Window with a bund of 100 mm or high
6. Common area (Lift lobbies, passage and entrance lobby)
Definition
- Floor plate area of common area inclusive walls, however excluding apartment construction area
Inclusions
- Lift lobby
- Escapes (Refuge area)
- Common entrances
- Exit of buildings (Entrance lobby)
- Garbage rooms
- Common area toilet
Exclusions
- Lift cut out
- Service shaft cutout
- LV (Electrical) and Firefighting cutouts
- Staircases
- Lift Walls
7. Balcony area (Construction Area)
Definition
- The floor area of the balcony
Inclusions
- Upstand underneath the railing/edge of the slab
Exclusions
- Full height window/door from the apartment to the balcony
- Wall separating usable area and balcony
8. Utility area (Construction Area)
Definition
- The floor area of the utility
Inclusions
- Upstand underneath the railing/edge of the slab
Exclusions
- Full height window/door from the apartment to the balcony
- Wall separating usable area and balcony
9. Service area (Construction Area)
Definition
- The floor area of all service slabs in shafts
Inclusions
- Plumbing shafts
- LV / HV shafts
- Firefighting shafts
- Fire chutes
Exclusions
- NA
10. Staircase area
Definition
- Staircase flight and landing area (floor landing and mid landing is considered)
- Plan area to be considered from lowest level to terrace level
Inclusions
- NA
Exclusions
- Toilets at landing / mid-landing levels to be captured in common areas.
11. Mumty area
Definition
- The Slab above the staircase at the terrace and above levels
Inclusions
- NA
Exclusions
- NA
12. Tank and MEP areas
Definition
- The floor area occupied by MEP setups
Inclusions
- OHT
- STP
- Pump rooms
- Transformer yards
- Substation area
- UGT (Underground tank) – fire tanks, rainwater tanks etc
- OWC (Organic waste compost)
Exclusions
- NA
13. Service slab area
Definition
- Area of the slab provided for carrying out services within the shaft
- Segregation for common area and flat area to be done
Inclusions
- Beam at the outer edge / Edge of slab / Beam
Exclusions
- Cutout area
- MS Grating
14. Chajjas and Fins and Canopy area
Definitions
- Plan area of architectural projections from the surface of building elevation
Inclusions
- NA
Exclusions
- NA
Hope you like our article on definitions of common real estate terminologies.






