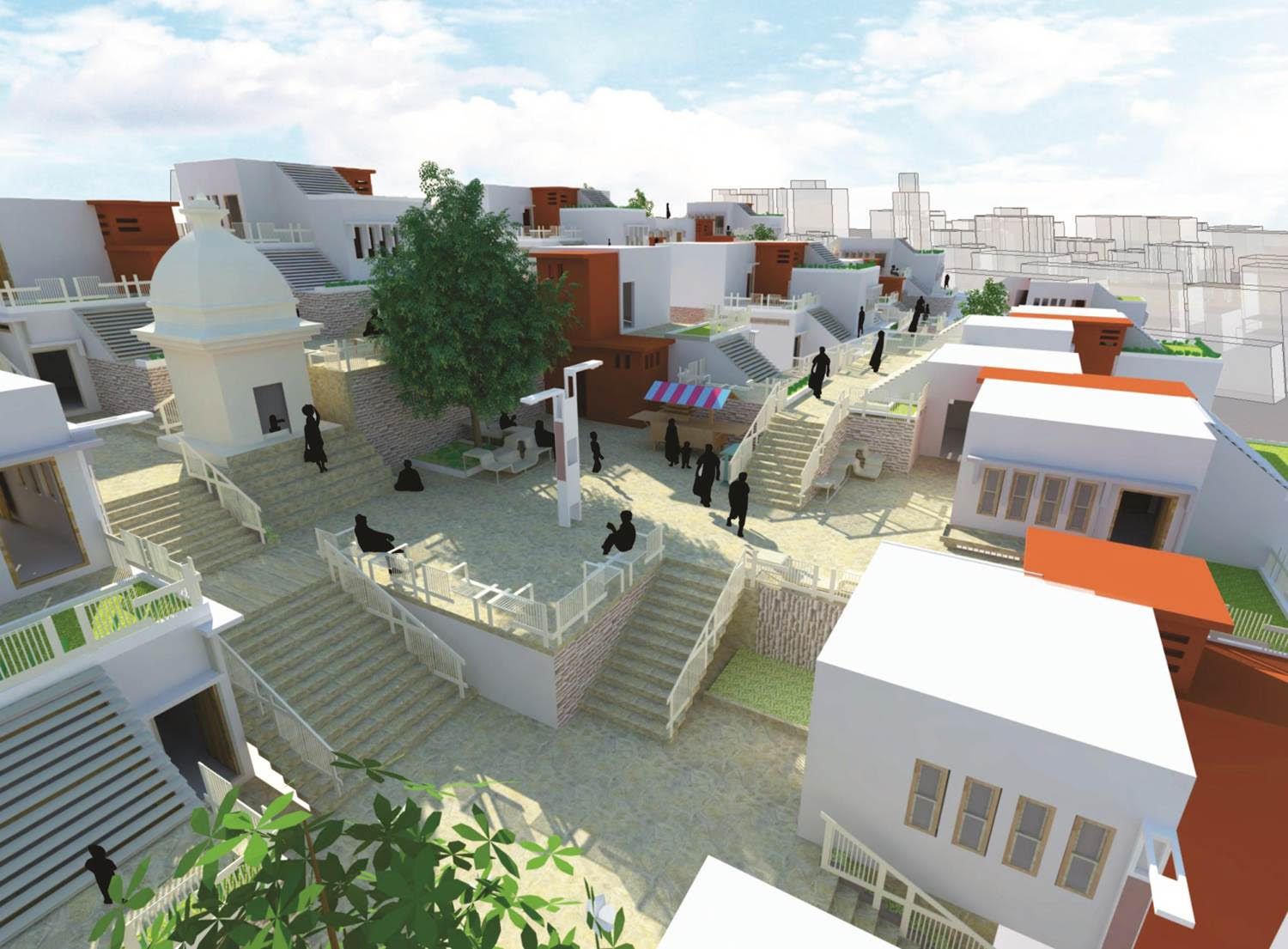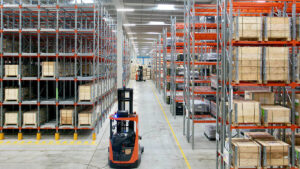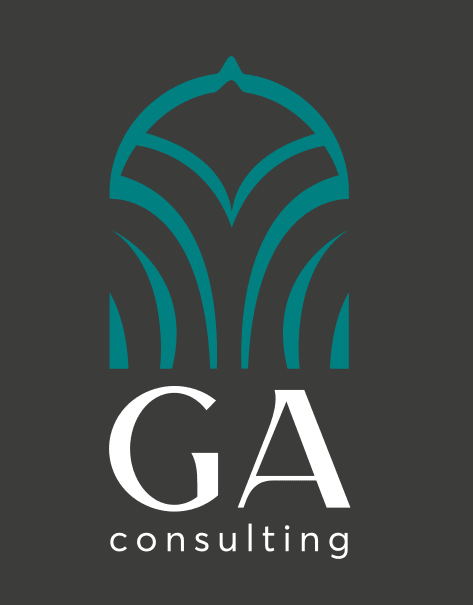This project was carried out in 2012 as part of an initiative ‘The Hudco Project‘, for NASA, being part of the college Rizvi College of Architecture. The author was a student of 3rd year B.Arch at the time and was responsible for assisting in the design development for this Slum Redevelopment project. There were a total of 12 members involved in the development of this proposal. Our team had won the competition for the project on a Pan India basis.
Slum redevelopment is one of the most complex architectural projects, that any architect or architectural consultancy might face. It calls for an understanding of the requirements of the existing residents, the proposed developments and their users and most importantly the livelihood of those involved. Slums can be a centre of economic activity, this was the case with the architectural project in consideration. Another key aspect that needs to be looked at in such a design project is the social needs of the residents. Space is used in many possibilities, it can be used for public gatherings, marriage, play and teaching. Any redevelopment which does not address these needs and covers only the space for residence, such architecture will have acceptability issues.
Let us look at an ‘Urban Sprawl’. We can classify city developments based on the following categories: 1. The small town (before industrialization). 2. Urban city (during industrialization post introduction of automobiles). 3. Modern-day city with urban sprawl. Urban sprawl.
A city can expand through vertical means or horizontal means, wherein the vertical means signify skyscraper development, and horizontal development signifies urban sprawl. However, slums, sprawl & skyscrapers go together depending on the type of city, its development nature, geography and economy. Here below we shall discuss the city of Mumbai. We had specifically studied 3 different slum areas in Mumbai.
Also explore on Society Redevelopment in Mumbai
As part of our study, we have looked at the following 3 slum pockets in the Mumbai region: 1. Cheetah Camp, 2. Bharat Nagar (Dharavi), 3. Gilbert Hill
Cheetah Camp
Bharat – Dharavi
Gilbert Hill
An exhaustive study of the slum developments was carried out and the planning followed was studied. Most importantly the modifications and developments carried out to suit the commercial and social requirements of the residents were of significance for study. Apart from residential activities, these slums have commercial activities on the 1st floor in the area in front of the dwelling units. Also, various pockets of social activities had developed in these slum pockets. These could be places for marriage to take place, religious or political activities to take place, and for kids to play and the older generation to relax. As the space within the units is constrained these spaces are of prime importance for the development and mental well-being of the residents. Slum redevelopment projects had to cater for these requirements of commercial and social aspects, without which any proposed development would not provide full value to the residents.
A few of our inferences from studying the slum pockets in these 3 regions are 1. The developments are high density, 2. They have an organic layout forming an interesting spatial matrix. 3. Nodes, alleys & units from important elements in this matrix.
A spatial matrix incorporating both vertical and horizontal development.
Hence our thought for arriving at a possible solution for the development was focused on both a horizontal and vertical integrated development. Having seen the challenges in having dependence on either vertical or horizontal developments, through case studies and prior examples of the slum redevelopment project, we proposed and integrated dynamic development. The form is not a fixed or an inspired form, however, it derives its dynamic nature through the integration of different individual units coming together to form a cluster, and many clusters together forming a cohesive structure. The combination of units and clusters offered would ensure no two structures would be alike and would offer the residents variation and character. One that is based on the structure of the community, and its cluster level requirements for variation in residential or commercial activities.
A unit module is proposed for slum redevelopment, with differential spatial segregation to cater to diverse uses of end-users.
A unit module is represented by a space of rest and space for work. This space for work could occupy different commercial activities depending on the need of the individual resident. However this modularity in terms of live and work aspect of human life is essential for the development on the individual slum resident.
Cluster development from the individual slum unit.
Cluster development options for individual units.
Community development in a slum redevelopment project.
Schematic design section and plan outlining the interaction of different units, creation of nodes and community spaces.
Explore on Homelessness: Solutions for Providing Housing
The interaction of various levels within society is very evident in the slum communities. The has been an inspiration in developing different cluster modules. These cluster formations in different levels lead to the formation of nodes and common facilities and social areas.
Isometric view of the cluster detailed for the development.
A typical cluster detail depicts the character of the community. A slum development is not only residential development, it has commercial activities and social activities together to comprise the entire slum development.
{loadmoduleid 200}
This was a vision of a group of students studying the architecture of which, I have been a fortunate member. Please feel free to share your comments and ideas related to the project or slum redevelopment.
Also explore on PMAY Urban and Gramin – Affordable Housing In India





