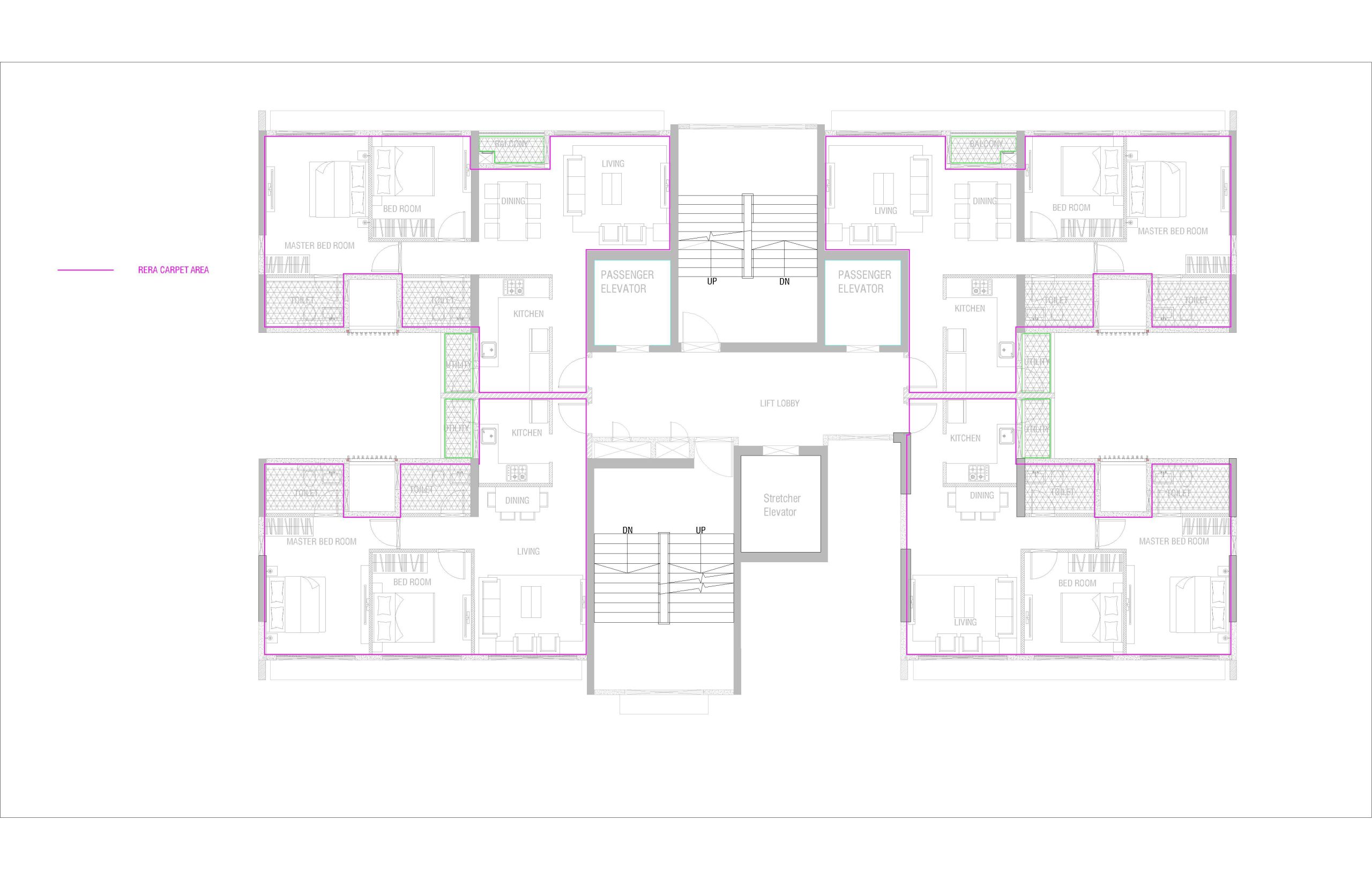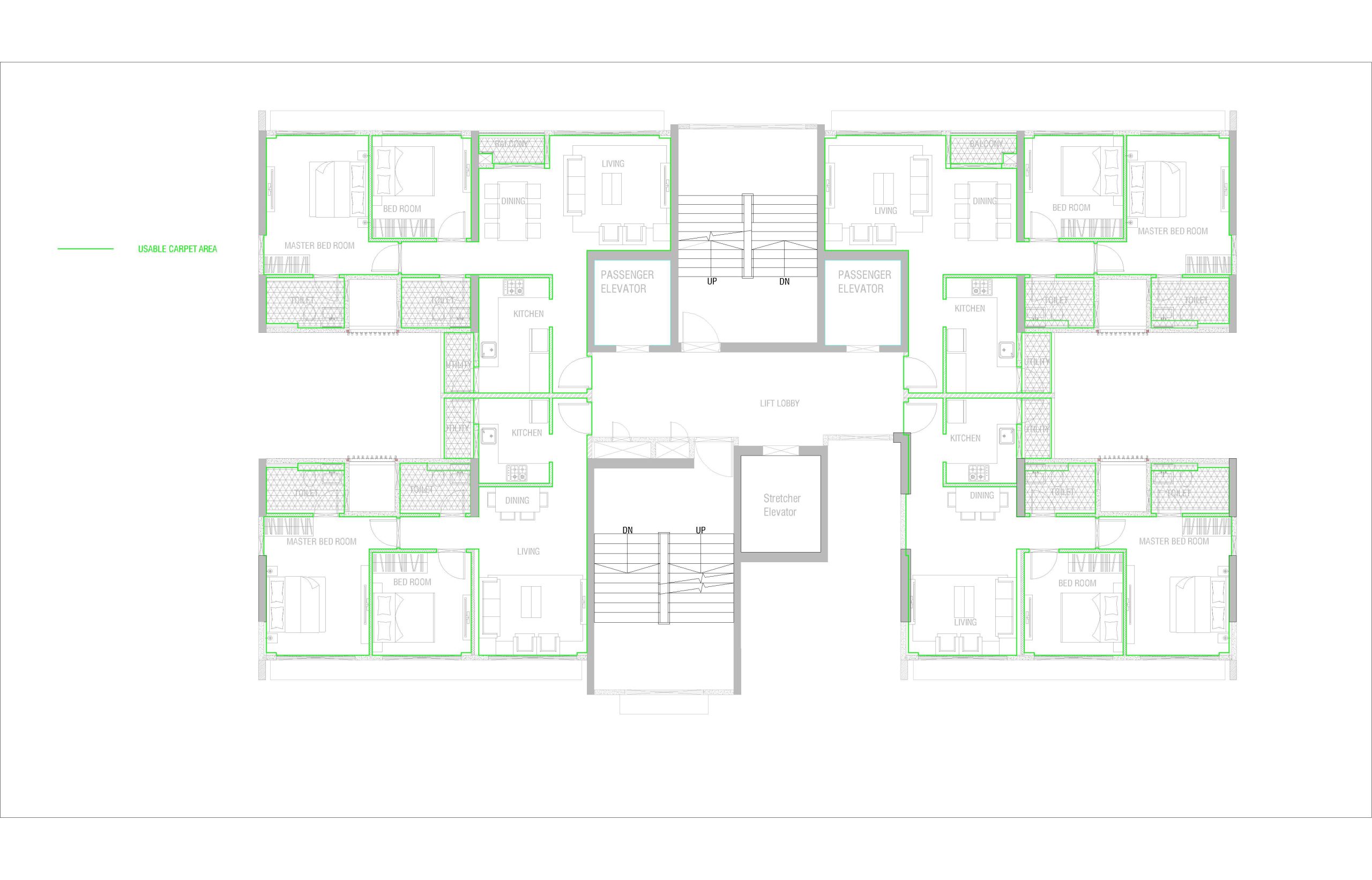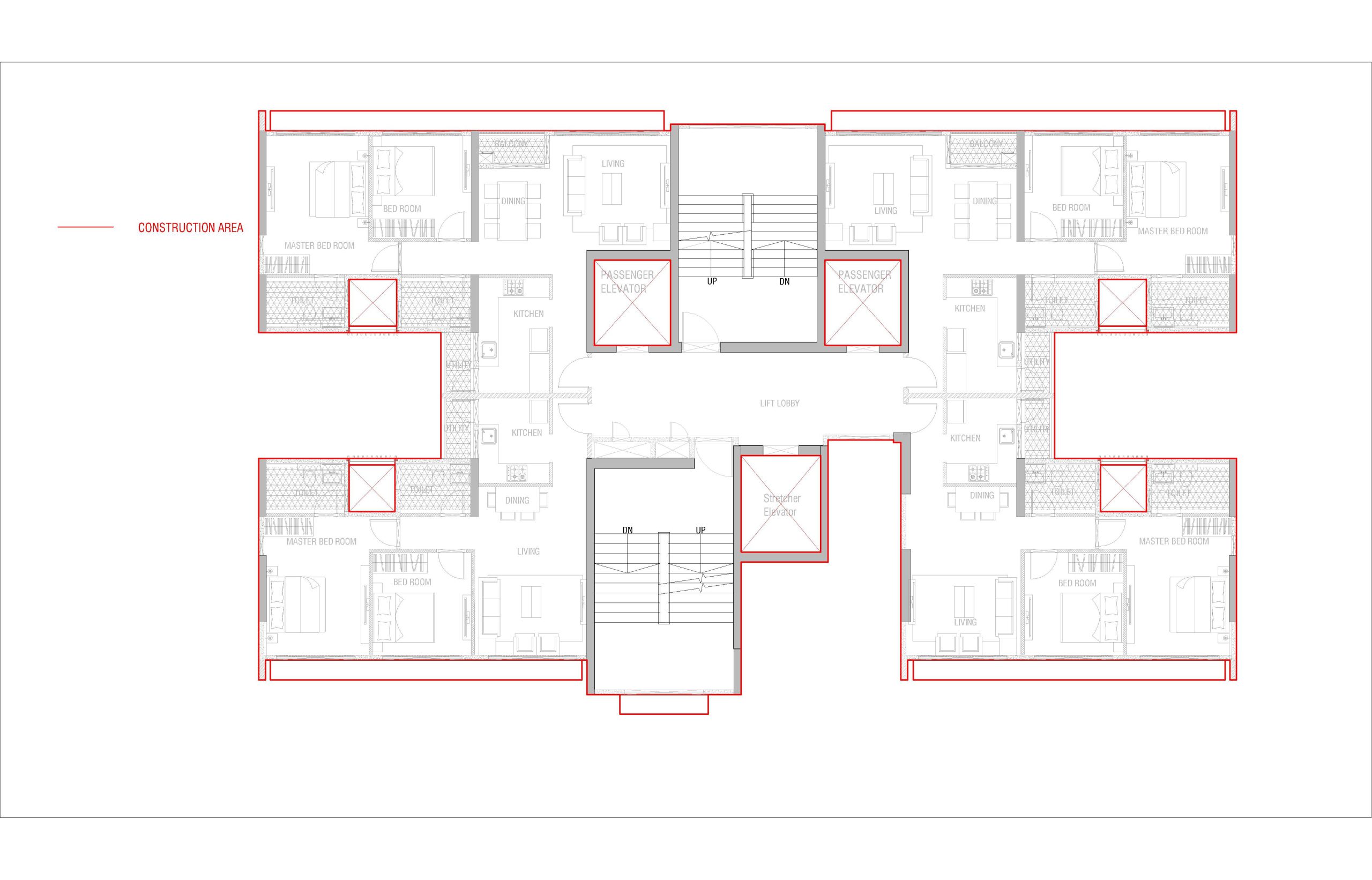In Indian real estate, terms like carpet area, built-up area, super built-up area, and RERA carpet area are often used interchangeably. However, understanding each of these terms, especially RERA carpet area, is crucial before embarking on a home buying journey.
Before we get right into the article, are you looking for comprehensive area statements for carpet areas, built-up areas, and construction areas for your project? Let us know and we will be happy to calculate or project these areas for you.
Also explore on Floor Plans of a House – Project Overview
What is the RERA carpet area?
RERA carpet area refers to the net usable floor area of an apartment or property, as defined by the Real Estate (Regulation and Development) Act (RERA). It represents the actual livable space within the property, excluding certain areas such as external walls, service shafts, balconies, verandahs, and open terraces. RERA carpet area includes the space covered by internal partition walls, providing an accurate measurement of the usable living space available to the occupant. This definition is standardized to ensure transparency and consistency in property transactions, allowing homebuyers to make informed decisions based on the actual usable area of the property.

What is the Carpet area?
Carpet area refers to the total usable floor space within the walls of a property, excluding the thickness of the inner walls. It encompasses all livable spaces such as bedrooms, living rooms, kitchens, and bathrooms, providing an accurate representation of the usable area within the property. Carpet area is an important metric in real estate transactions as it helps homeowners and buyers understand the actual living space available and make informed decisions regarding property value and suitability.

Download carpet area calculator for residential projects.
What is the Usable carpet area?
The usable carpet area refers to the net area available to a homebuyer or tenant, excluding all walls and ledge walls. It includes areas such as balconies and utility areas, providing a clearer understanding of the actual living space within a property.

What is the Saleable area?
The saleable area has a loading factor on the carpet areas. The common areas are loaded on the apartment carpet areas. The percentage could an actual calculated loading percentage, arrived at after looking at the total construction area of the development and adding or loading these areas on the homeowners proportionately to the carpet area consideration. The loading area practice differs in different cities and can also be driven based on market practice. The loading percentage in Mumbai could be in the range of 60% to 75% or carpet areas
What is the Construction area?
The construction area is also known as a built-up area. The construction area includes all floor plate areas. Only the plumbing shafts, electrical shafts and cutouts are excluded from construction areas. Additionally, the construction area includes parking areas, service areas, stilt areas etc.

What is the difference between the RERA carpet area and the Usable carpet area?
The RERA carpet includes the internal wall areas and excludes balcony and utility areas. Whereas usable carpet area excludes all walls and projections inside the liveable area. Usable areas are used by users to understand the total net area available for them. However, all sale consideration and agreement has to be done based on RERA carpet areas.
Know more Carpet Area Calculation: A Comprehensive Guide
What is the difference between the RERA carpet area and the Built-up area?
The basic difference between RERA carpet area and the built-up area is the exclusion of external walls. The built-up area includes the external wall areas. On a project level, the built-up area is called a construction area. Wherein all the common areas, service areas, and clubhouses are also included in this area. Built-up area is a useful metric to understand the development potential of any real estate project. FSI (or floor space index) is measured in terms of Built-up areas. There are various exceptions and exclusions in the Built-up areas based on the concerned municipal corporation and the development control regulations.
What is the difference between the Saleable area & RERA carpet area?
The saleable area is the carpet area with the loading factor. The loading is carried out on the RERA carpet area. The saleable area is used by developers to calculate the total cost allocation to a particular unit. To understand it more simple, the developer invests money to develop the entire project, including common areas, services, clubhouses etc, however, the revenue received by the developer is only on the unit being sold. Hence while selling the unit on a carpet area basis, the costs are ascertained by the developer based on the saleable area.
RERA Carpet area definition diagrams as per the MAHA RERA Circular – 4/2017, Dated – 14.06.2017.

1. Typical Floor Plan
2. External walls
3. Internal Walls
4. RERA Carpet Areas
5. Open terrace & service area
6. Balconies & Verandah
7. Complete layout with all area reference lines.
For your project-specific requirements, we can calculate and project the above areas for you. We can look to help you with or without basic planning in place and are capable to project these areas for you based on project information.
Learn more about Definitions : Real Estate and Construction Terminologies



