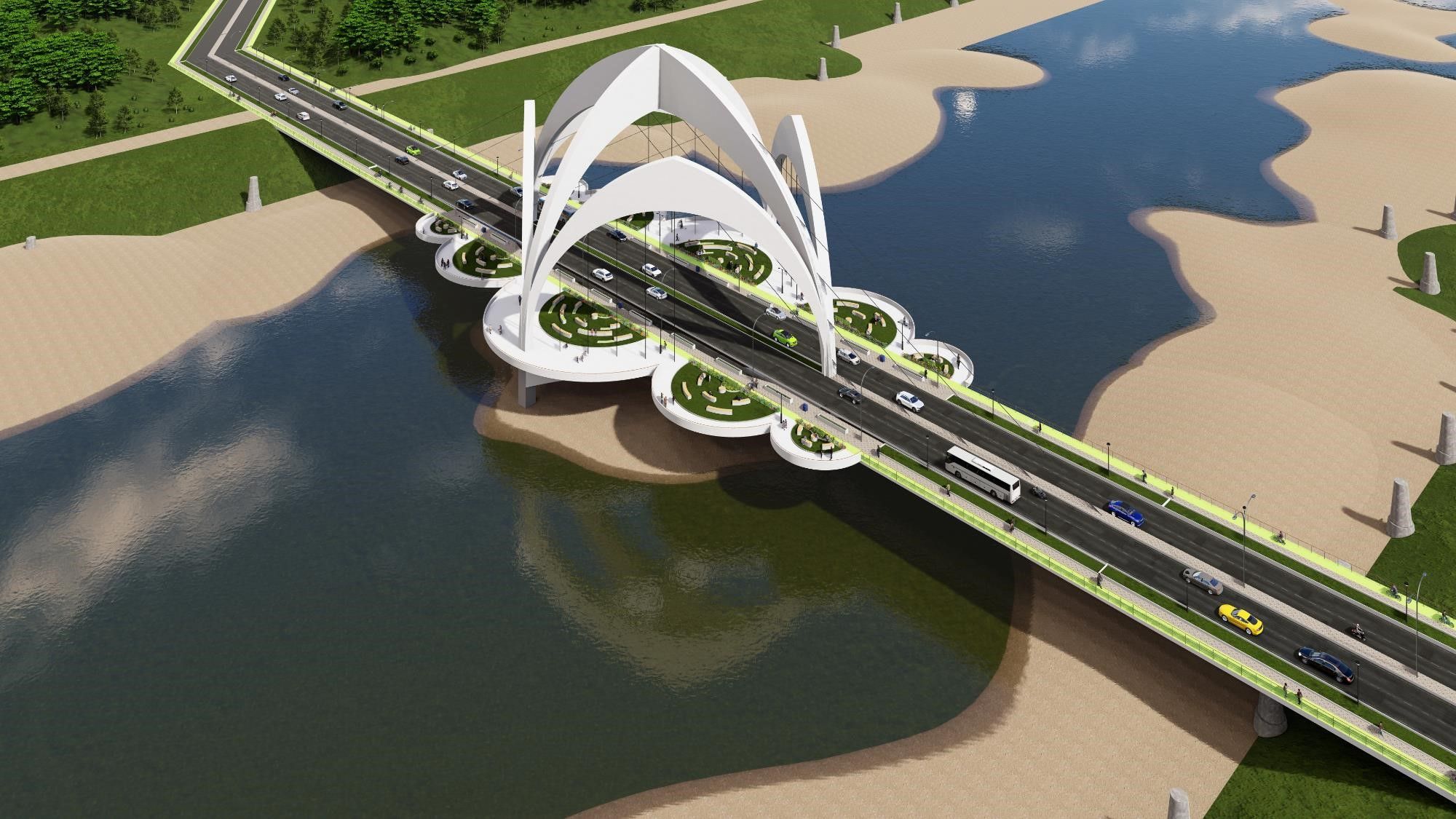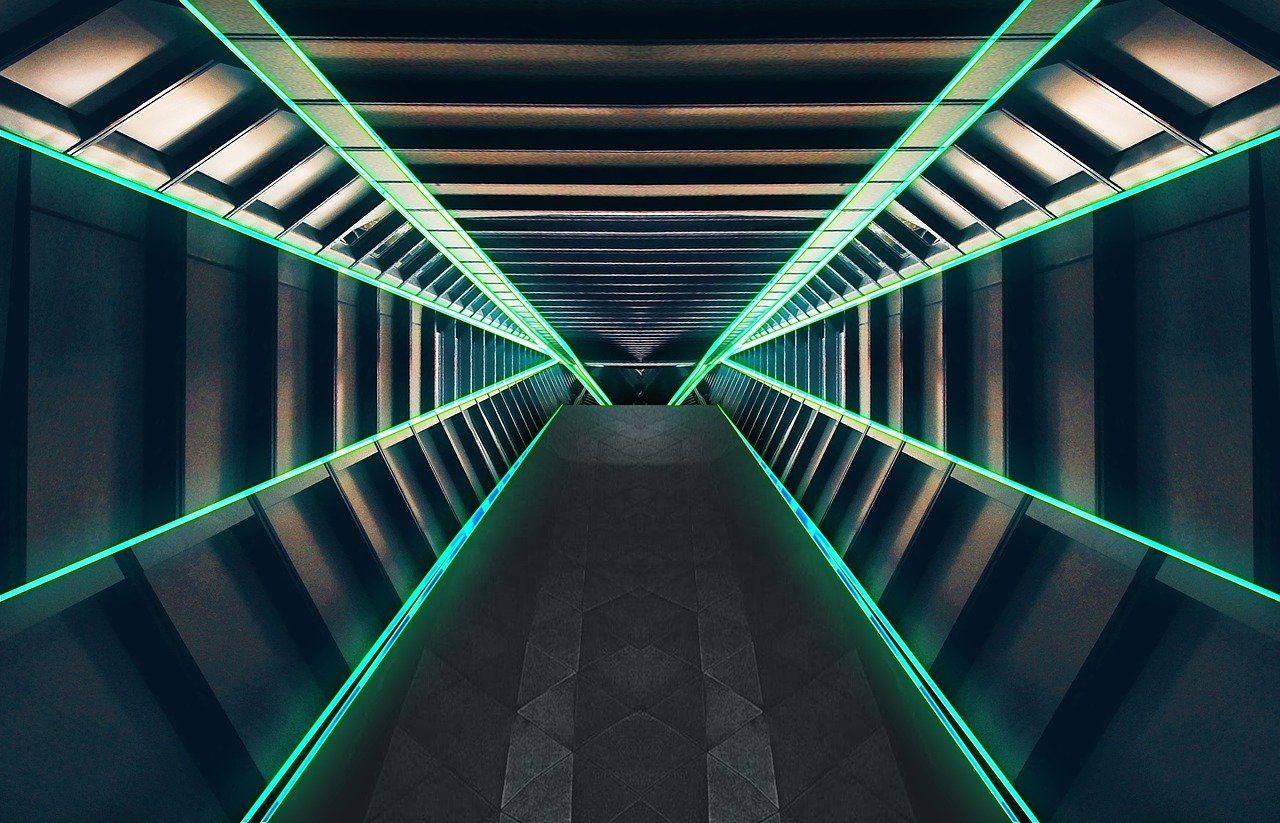Architecture may be defined differently from author to authority, but at the core, it refers to a courageous adventure that transforms dreams, ideas, visions, and even personality, into physical reality. It is of no doubt that tremendous creativity was needed to put up the world’s architectural marvels, like the Masjid I-_Imam in Iran, which took 18 years to complete, or the Giza pyramids, now suspected to be 12000+ years old. From such construction wonders to the simplest single floor plan house, the single most important element that drives them to completion is concept architecture.
What is a Concept? In architecture?
Not to bother the reader with concrete academic or standardized definitions, a concept is simply the big picture. Everything that man has done on the planet (and the moon) began as an idea. A concept is basically an idea that attempts to answer the ‘what’ and ‘where’ questions, and helps determine the ‘how’. It is the reasoning behind the end product, and it influences the means of getting to the end. A concept can be a thought or a notion, and d can be influenced by many things. The need for a particular type of building causes the mind to visualize elements of the completed structure that would serve the needs. These needs could be essential functional requirements, design choices such as an open-floor plan vs closed floor plans, or aesthetic and lifestyle-related needs such as integration of urban farming and permaculture.
Regardless of the nature of the constraints that shape the image of the intended building, this image is the beginning of concept design. Concept architecture, more formally architecture concept design, is an important element of the architecture design process. It is the one aspect of a construction project that remains crucial and is consulted closely right to the end, and forms the basic approach to the project, and more specifically, the visual aspects.
Read about Augmented Reality in Real Estate and AEC industry
Why is Concept Architecture a Must For Every Project?
It is true to say that if you don’t know where you are going, you will never get there. A well-defined architectural design concept provides a clear road map and a decision framework for designers and developers. Whether a design concept was followed consistently to the end has become a parameter of success for academicians and professionals. For example, solutions to challenges encountered during construction are derived by consulting the architecture design concept.
The very nature of a concept for house design is that it’s the origination point of the entire project. Thus, whether the project involves a small home or high-rise apartment architecture, a design concept is an absolute must. Rather than develop a quick, patched-up concept to rush a project, tangible time and resources need to be invested for solid concept design architecture to be carried out. Half-baked concepts lead to projects that look like they have been pieced together, with no unifying design theme visible in the completed structure. However, when a design concept is clear and simple, it becomes a lighthouse that guides developers to produce the expected outcome. But what exactly goes into generating a good concept for house design? Most people feel blank when starting out, yet is simpler than imagined. So, how do you go from zero to hero with concept design architecture?

How To Develop An Architecture Concept Design
It helps to remember that a creative concept is the umbrella idea that motivates or directs actions by unifying the entire project with a single theme. Concept design is an iterative process where discussions are held to consider the conditions of the site, and opportunities presented by the client’s brief.
First, information gathered in preliminary stages such as pre-design is analyzed and presented as actionable information. Data items such as building codes and regulations affect important aspects such as the total area of the site that can be constructed. Sketches and doddle models are used to explore architectural ideas and are refined continually with each iteration. 3D house design models can be generated for better visualization to assist in spatial planning.
The main ingredient of a cohesive and coherent design concept is sufficient information. Designers spend substantial time in the pre-design phase collecting as much information from the site and stakeholders as possible. The information is taken through a series of brainstorming sessions where it is analyzed.
While many things go into a well-thought-out concept, aspects of the project influence concept architecture:
Site Analysis Report
The proposed building will be constrained to the site, which naturally gives the construction site a significant influence on concept design architecture. Formerly, data about the construction site is provided during the pre-design phase, which investigates the aspects of the site. It avails information such as existing infrastructure, history of the site, context, access ways, views/orientation, typology, etc. which are all important when creating concepts for house design. Click here to learn more about pre-design, which is the first activity performed outdoors as a reconnaissance mission to study the site.
Design Brief
This refers to a set of requirements that must be met by a concept for house design. Usually, the client will include all known functional requirements in the design brief, but the designer always identifies other needs the client had not even thought of. After the requirements of the project have been clearly defined, the design brief is updated and used in further stages of the design process.
Project Narrative
The story behind a project’s inception is the lighthouse for concept architecture. This lighthouse is light for example when the client sets requirements for the project. Now designers have a goal to achieve, and design can start. As an illustration, a school is a place of learning and personal development for teens. Concept design architects would ensure that facilities go beyond classes and laboratories, but offer students what they need to grow and learn.
A concept should always start loose and flexible. If in a brainstorming session, for example, designers should freely throw all sorts of relevant ideas to the table, allowing influences from all directions.
Benefits of a Concept Design
Designing an architectural concept is always the first step in any construction project. Some of the benefits of having a solid architecture concept design include the following:
-
Clarity – a solid design concept provides a clear road map for engineers and developers to ensure that the completed project will be harmonious and consistent with the design. It allows clients to identify their needs better, resulting in a more complete design.
-
Better Design – the natural surroundings of the site are factored sufficiently into the design, which facilitates aspects of the building such as orientation to sunlight and wind. The resulting design is functional and delivers the intended value.
-
Decision Framework – When issues arise during the architectural process, the design concept acts as the base reference for making decisions and evaluating solutions.
-
Measure for success – In both academics and professional architecture, the success of a project is measured by how consistently the design concept was followed.
-
Environmental Benefits – a good design caters to the preservation of the environment, as architects appreciate that we only have one planet to live on. Materials can be selected better while drainage and waste management will be well defined in a solid design concept.
-
Negotiation With Developers – a good concept for house design illustrate the intended house in detail, allowing for agreeable negotiations between the client and the developer.
Explore on the comprehensive overview on AI Floor Plan Generators
Conclusion
Concept architecture involves developing ideas that will guide an architecture project from start to finish, providing a decision framework and solid design objectives. After sketches have been made and refined, models emerge that define the visual aspects of the property. Concept design architecture aims to transform ideas into reality, by paving the path that the entire project follows. Leonardo da Vinci once said that beauty perishes in life, but is immortal in art. The architectural design concept for a building defined the foundations of its beauty. Its visual outcome will be immortalized in the completed building, so it better be as good as those designed by this reputable architectural consultancy services company.
Visit our blog to dive into more interesting articles.





