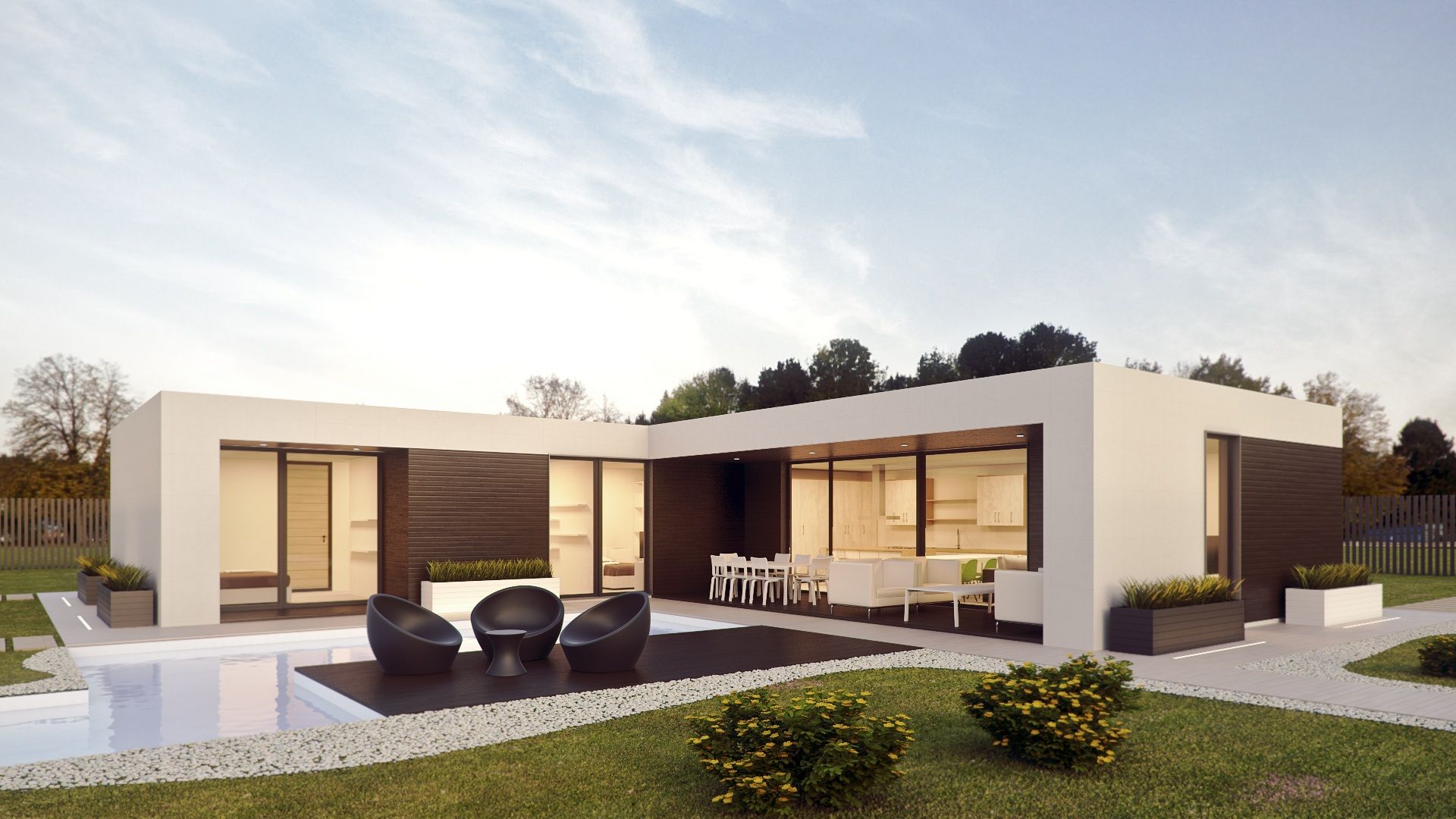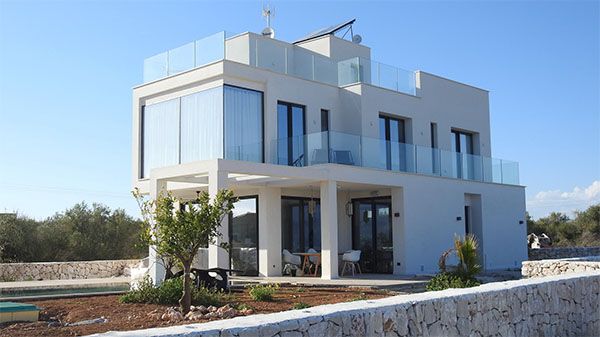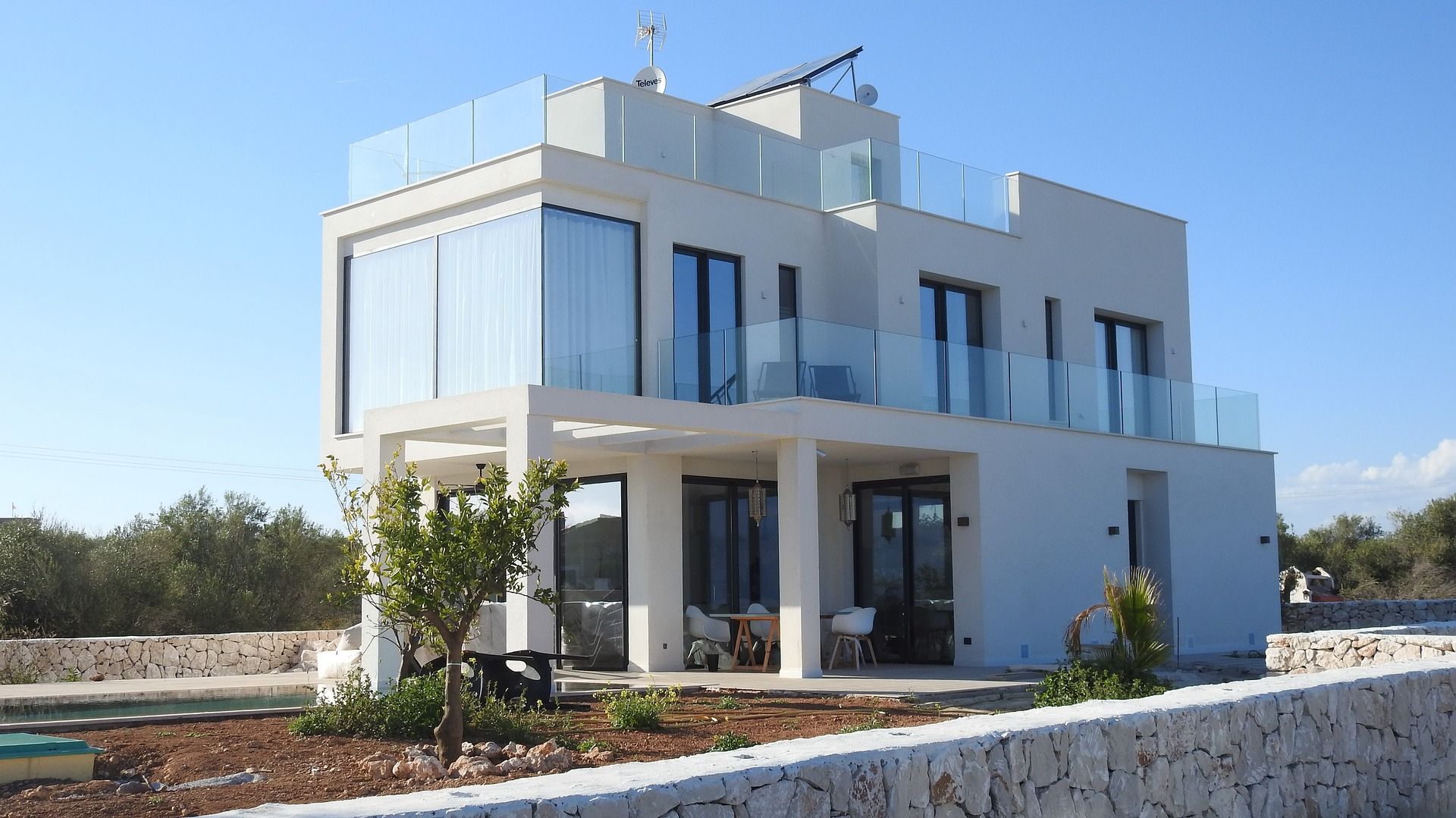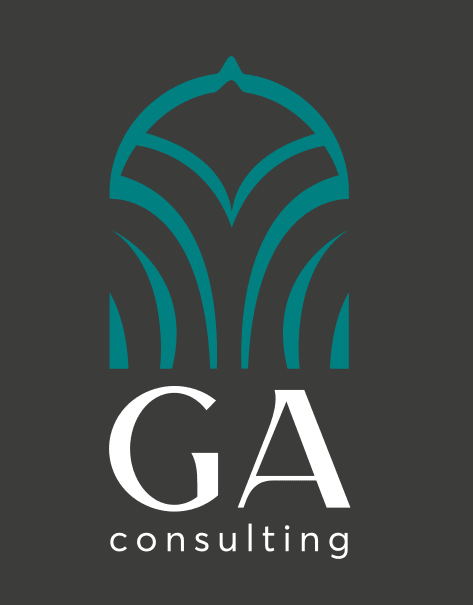The dream of having a home is in everyone’s heart, and for most people, their homes are their most valued possessions. Many homeowners take pride in the beauty, size, functionality and architectural design of their houses, and those aspiring to own a home want it to have a great design. But what does it take to have the perfect house to call home? Among the many factors and resources needed is the perfect normal house front elevation design.
Everything we do starts as an idea in our minds, and the design of a home must reflect the mind and lifestyle of the owner. Current trends in home design are nothing short of architectural marvels. Residential and real estate properties are adorned with beautiful finishing designs, paint colours mixed creatively, and materials selected carefully to create the right texture.
What Is a ‘House Elevation’?
For a long time, property law has used the term elevation to refer to the ‘front’ side of a building. This was until a recent ruling by the Upper Tribunal(UT) of England, in a dispute where a tenant had replaced a window on the rear wall of their rental house with a door, despite the agreement forbidding modifications to the ‘elevation’ of the building. The UT ruled that the term elevation denotes any and all vertical surfaces, not just the front side. Of course, the tenant had to pay the landlord as the rear side is also an elevation, the rear elevation.
The design in which we elevate the walls aside, with all their decorations and styles, becomes the elevation of that side of the house. How the house looks when observed from the front side is known as its front elevation. Likewise, we have the rear, side and top elevations. All these are the views of the house from each side, showing the completed house. This article is mostly about the front elevation and how to get the best design for your house. A prospective homeowner will want to see a rendering of the imagined house, understand the whole design, and tweak it until the house looks perfect. Having the front elevation rendering of a house will not only ensure that an aspiring homeowner gets the perfect home but will also prevent costly modifications after construction has started.
What Makes a Great Normal Front House Elevation Design?
Planing the front elevation of your house requires creatively as much as it does caution. The placement of windows and the entrance, as well as the porch, must be considered thoughtfully. The design of the front elevation has a direct effect on the floor plans of the house. There are many principles of design that go into making a normal house front elevation. You want the view of guests as they arrive to have the best design. The view should create an impressive impression for the visitors.
Explore on Floor Plans of a House – Project Overview

Balance – Symmetry
Balance and symmetry in design, are all about creating features on the house that have a mirror-like effect or create resemblance. For example, balconies and windows are lined up and streamlined in equal numbers on opposite sides to give the impression of balance and perfectionism in design. A design does not need to have balance, and other aspects of the design can be used to create a beautiful normal house front elevation. An architectural elevation that has repeating patterns appears harmonious and has a high degree of unity. The different parts of the elevation appear as a whole, not as separate parts.
Variety
While balance symmetry and unity are important to give an impression of strength and harmony, a variety of exterior designs is important for the house not to look boring. Variety in unity is a design concept where you maintain unity with one element of your house design while creating variety with another element. A good example is creating similar geometric shapes on the elevation, but varying them with colour and/or texture. Creative stretching, folding, twisting, or tilting shapes can be employed in normal house front elevation design to create breathtaking elevations that guests will remember for a long time.
Emphasis
The front elevation design should use emphasis to bring out aspects of the house. Emphasis is used, for example, to guide the visitor’s eyes to the entrance. It can be used to achieve many design goals. There are many ways of achieving emphasis. Contrast is one of the easiest tools you can use to draw attention. It brings out the significant difference between two objects by using opposing colours, different shapes or textures. Emphasis can be created by isolating an object in the design or placing it at the centre, which makes it the default focal point. Which elements to use for emphasis depends on the design, and any creative ideas will work just as good.
Landscaping & Aesthetics
Who doesn’t love a beautiful house! A normal house front elevation design helps the homeowner to clearly visualize the aesthetics of the house. The design should be tweaked and adjusted until the house looks perfect in the eyes of the homeowner, the beholder. Exterior decorations can give a powerful impression and can be combined with traditional elements that complete the design. 3D house designs provide realistic visualizations of the inside of a house, complete with furniture and utilities. Such power of design means you can truly have the perfect house. Interior decorations that match the homeowner’s taste can be designed just with the interior elevations. Elevations provide the opportunity to consider everything before commencing development, including the estimates of the cost of construction.
Every house sits on a piece of land, and how it fits in will be determined by many factors, including the build area, and various building regulations. The land that is left can be decorated with flowers, grass, urban farming permaculture gardens or any limitless other options. Designing the landscape helps it blend with the home and create the best environment for the residents.
Lighting & Perspective
Perspective refers to the angle of view, created by vanishing points and depth. It brings out the three-dimensional volumes of the house or spatial relationships when drawn in two dimensions. Perspective makes a shape appear smaller the further it is from the observer. In normal house front elevation designs, perspective helps create realistic images of the house, helping the designer and the homeowner to better visualize the insides and outsides of the house.
Lighting and perspective almost always go together. The direction of sunlight towards the house must be considered and the effect appearance of the house. This is also important with regard to functionality, as natural light is invaluable and must be allowed into the house. Beautiful house front elevations can be created by placing the house to take advantage of available natural lighting sources.
Lifestyle Health & Wellbeing
What we all want from our homes is a place that agrees with who we are, and helps us resonate well with our surroundings. The design of a house will have a direct impact on the health of the relationships among its residents. The house front elevation design will affect the design of the entire house and should be thought out carefully. For example, the positioning of balconies and the porch will determine where the kitchen is and this change ripples through the entire design.
The most important architectural design goal for a house is functionality. This means that the house has allocated enough space for all needs of the occupants. If a house design does not provide all the functionalities and utilities that each unique family has, then it doesn’t matter how beautiful the design is. The house will never provide true comfort and happiness to the family.

Explore on Elevation Design: Understanding House Elevation in Architecture
Where To Get The Perfect Normal Front House Elevation Design
Are you looking to get the perfect front elevation design for your new home? Have a chat with a home designer and tell them how you want your house to look. Forget the myth that these firms are expensive. You will be surprised to find this is not true at all. Teams of designers in these firms will create amazing front elevation designs that match your tastes, and that are customized to your current and future family sizes. The front elevation you have customized will provide a good living for your family, unlike a ready-made elevation that was merely designed to look good, not to be perfect for you. Green Arch World is one such reputable firm that is completely affordable for all citizen classes, and their architectural consultancy services are trusted by countless happy homeowners. They are worth a try!
Also explore more on Housing Plan Designs – Getting Your Dream Home Right





