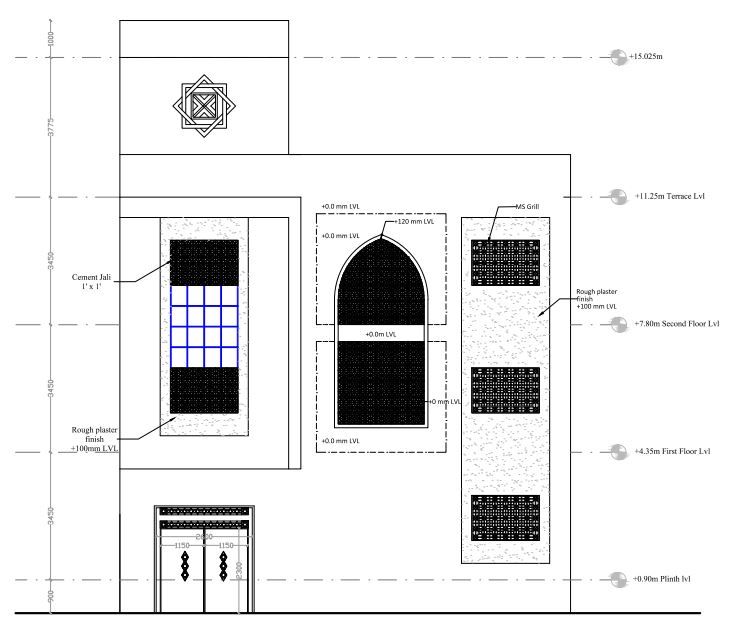Sample House Design and Drawings: Following are sample drawings for our completed project on Floor Plans of a House
Floor plans of a house | Components of architectural drawings – sample floor plan with dimensions
For ease of understanding of the deliverables set, we have divided the deliverable into categories with similar offerings. These constitute the floor plan of the house, as well as other details such as structural drawings, service details, elevation and 3d views
Know more about Single Floor Plan House Designs
Drawings #01 – Cover sheet with project details and area statement
This is the introductory sheet. Important to note in this part of the submission are the area statements. All calculations such as the cost of construction or of a specific activity are based on the numbers based on the area statement. Area statement reflects many efficiency or inefficiency of the design. Important to note is that when comparing 2 projects of similar nature and design the best return on design is from the design which has maximized the key factors such as carpet areas, over common areas to give one example.
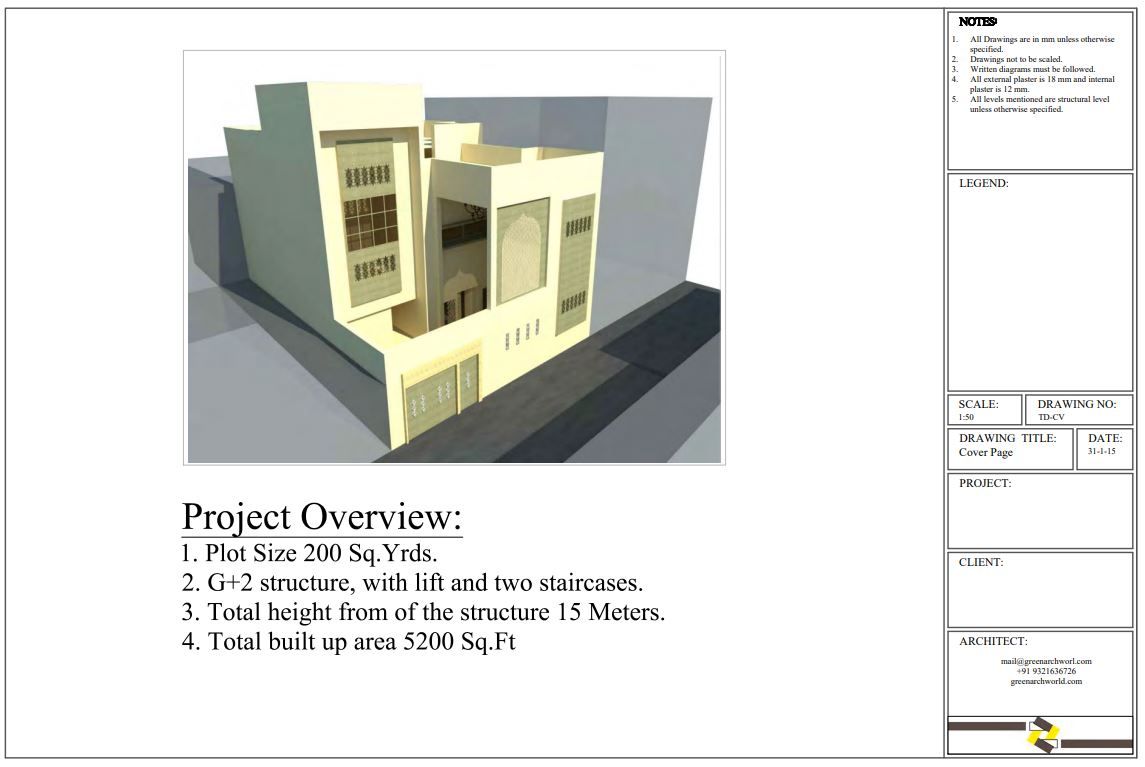
Drawings #02 – All floorplans with architectural details and furniture planning
This secion would cover all the floor plans that are developed for a project. Such as Typical floor plans, ground floor/stilt floor plans and other plans such as terrace and basement levels. A floorplan is a critical drawing important for optimising space and how one feels about a space.
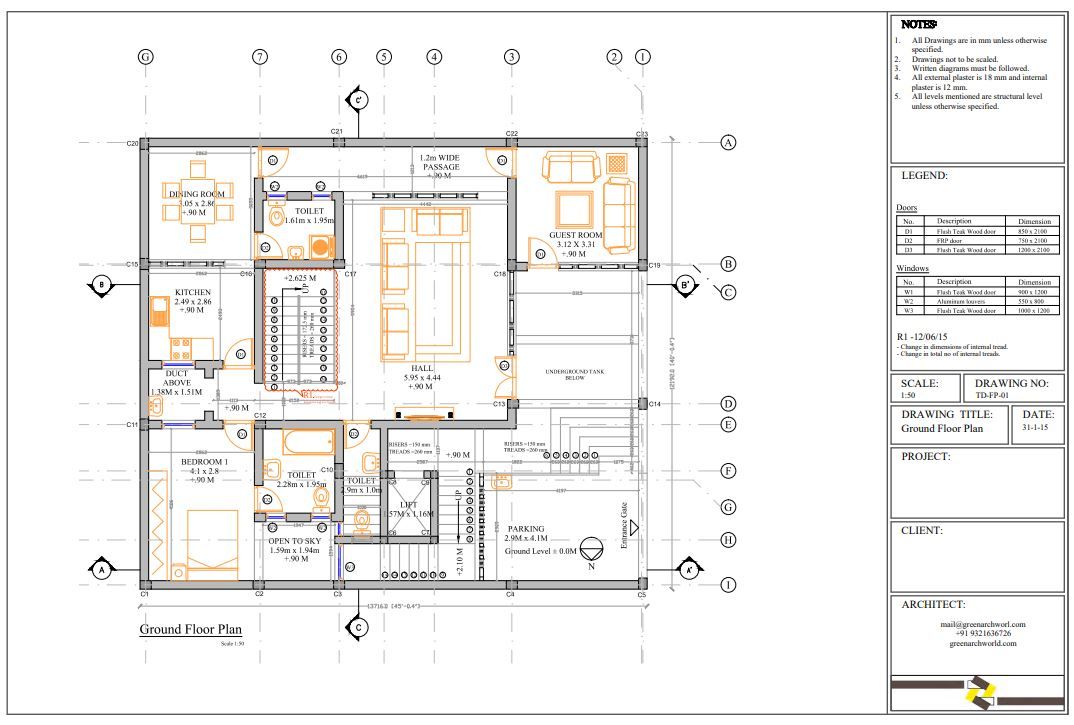
Drawings #03 – All building sections through key locations of design such as lifts, shafts and key design elements
A building section is a very important piece of drawing, even more so relevant for projects involved with different levels between two floors. The section is useful for understanding cantilevers, overhangs and double-height spaces.
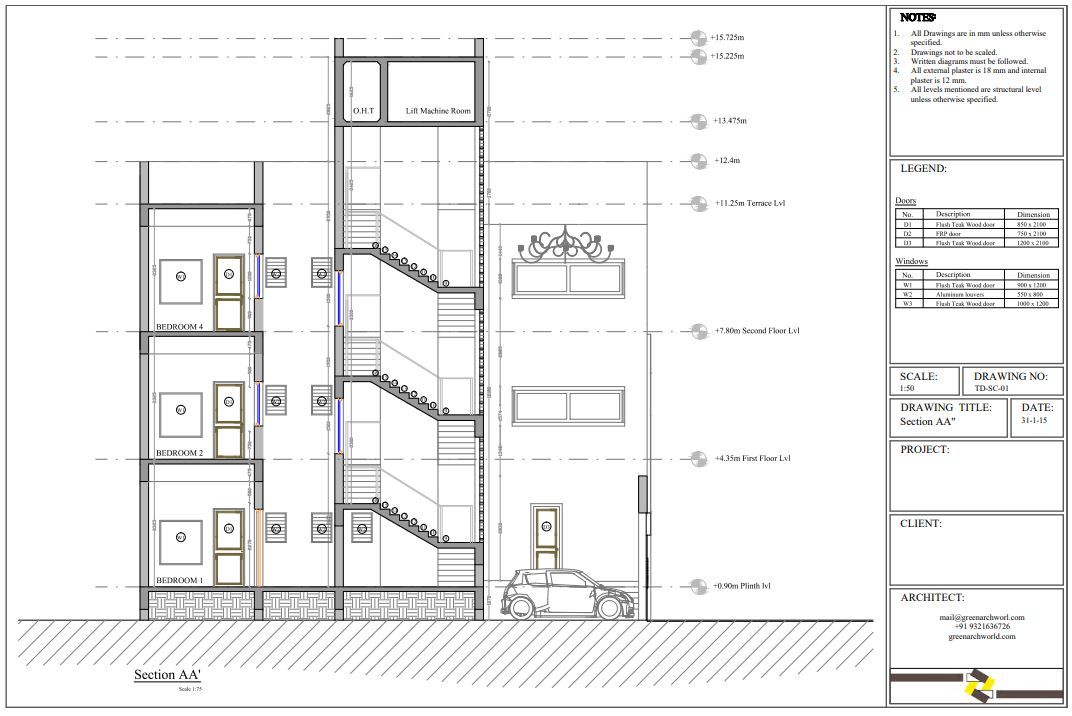
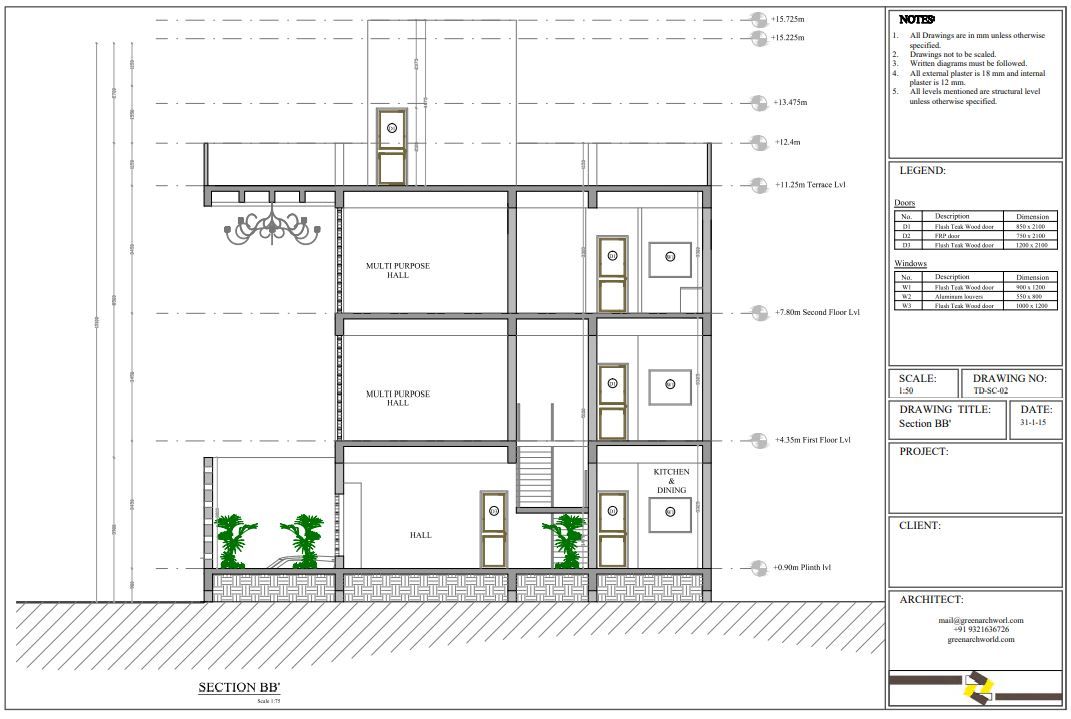
Drawings #04 – Elevation design options and intent
With 3d based visualisation techniques, elevation drawings are paid a little less importance but please be aware with a 2-dimensional architectural elevation it will be very difficult for the contractor/builder to actually construct the elevation.
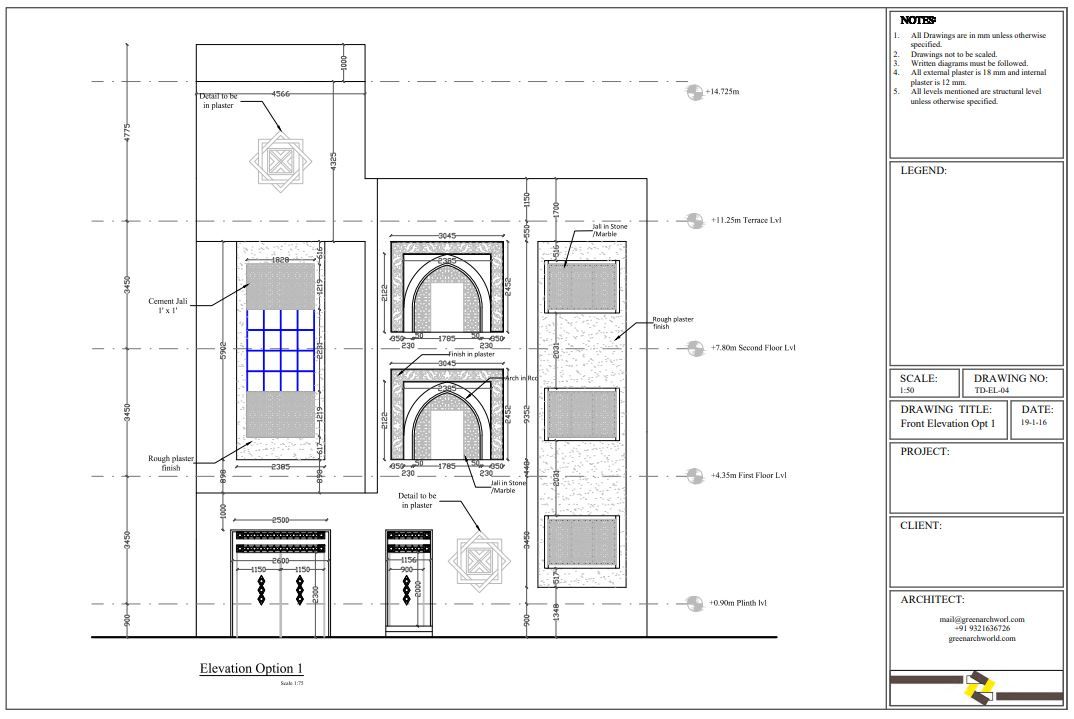
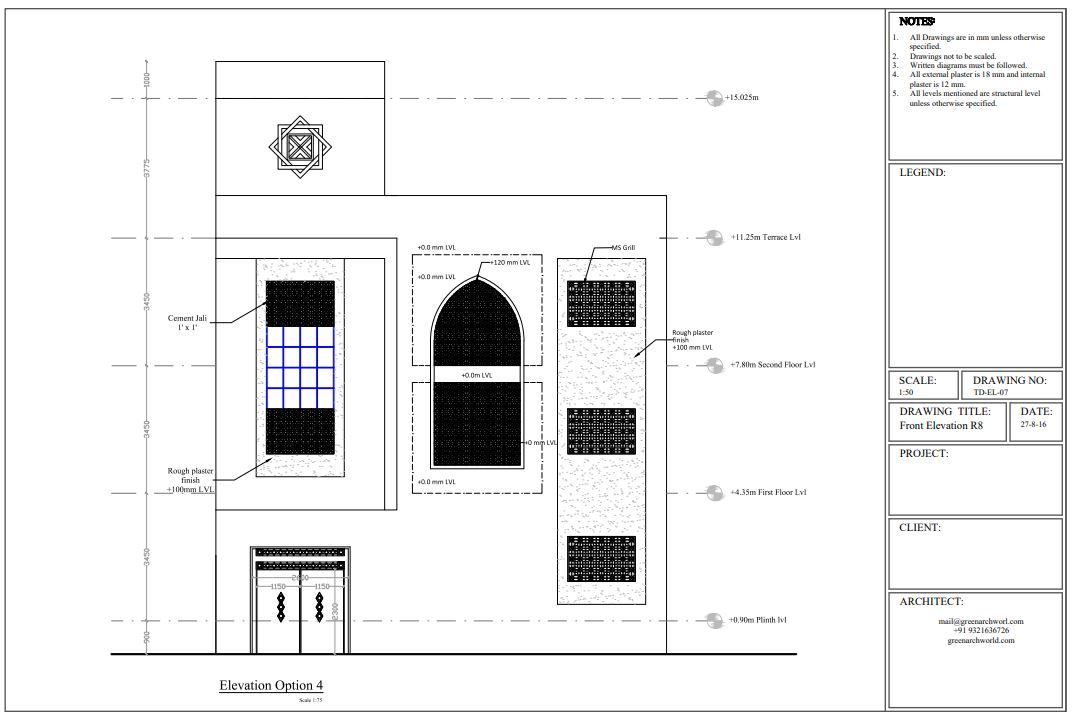
Drawings #05 – Detail drawings such as doors, windows, metal works, inbuilt shelves etc.
Deliverables in this section of detail drawings would depend on a project to project basis. However, some common drawings which are part of all residential projects would be doors, windows, staircase drawings.
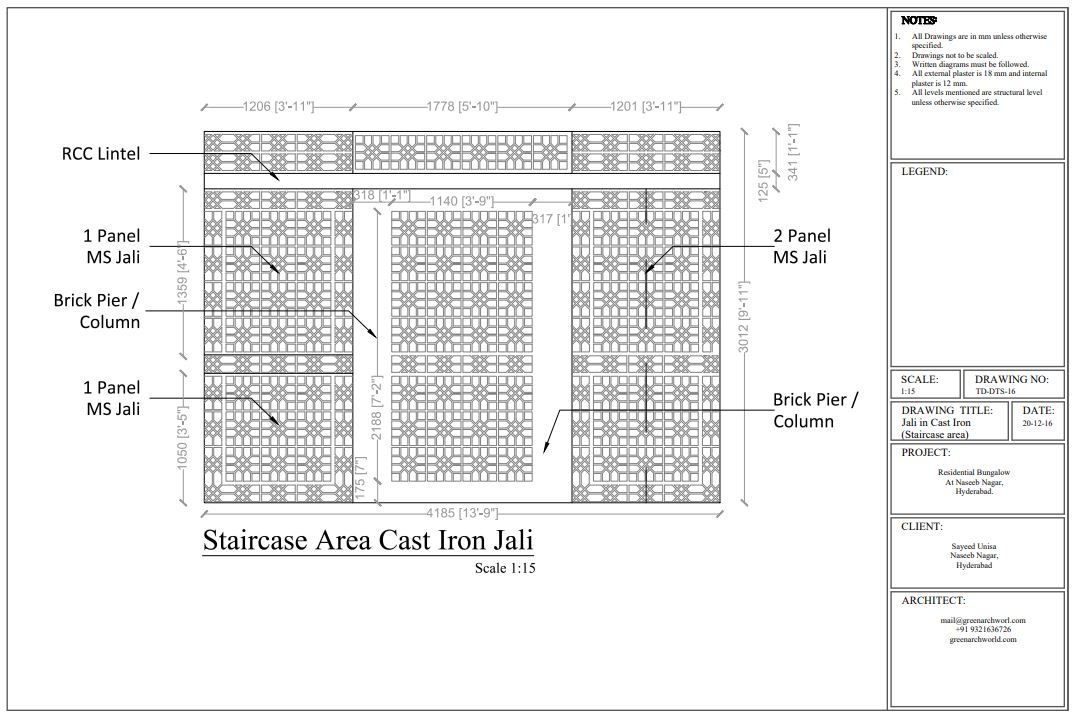
Learn more about Jali Design for Front Elevation – GRC Jali
Drawings #06 – Plumbing design intent (to be detailed further by plumbing contractor)
This section of drawing is an intent drawing for the contractor or service consultant to work further on. This is basic detailed by an architect so that there is no clash with other services or more importantly other architectural functions or spaces.
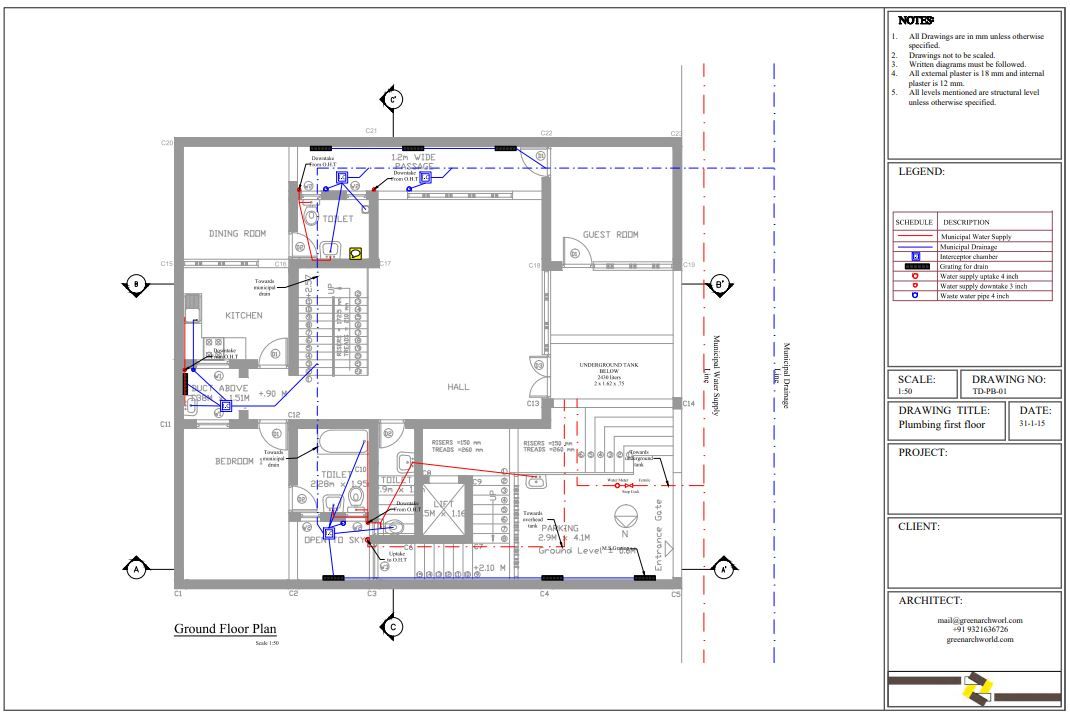
Drawings #07 – Electrical design intent (to be detailed further by Electrical contractor)
Similar to the intent drawing submitted for plumbing detail. However, the key differentiator would be location and setting out of switches should be provided by an architect. This is so as to have the correct interior alignment of furniture placement.
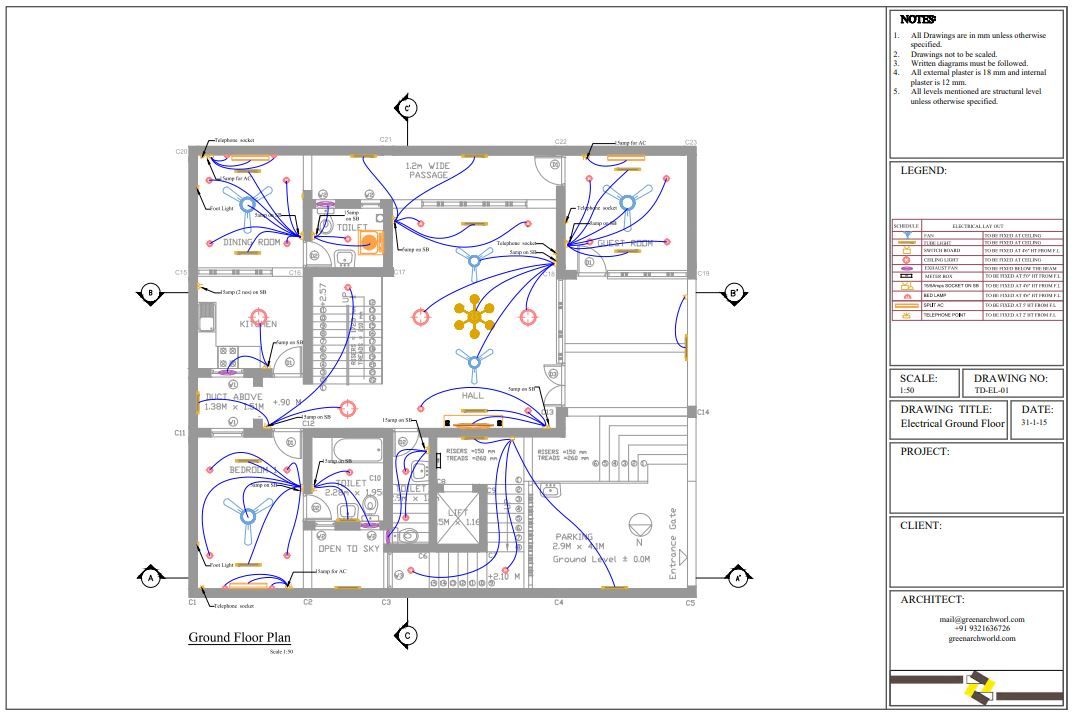
Drawings #08 – Structural design intent (to be detailed further by the structural consultant)
The house plans grid i.e column location and required slab sizes should be provided by the architect. Important to note in this requirement is the beam thickness, this has to be carefully monitored in the plan so that there are no offsets inside the house. And the interior of the home is with a clean and straight wall.
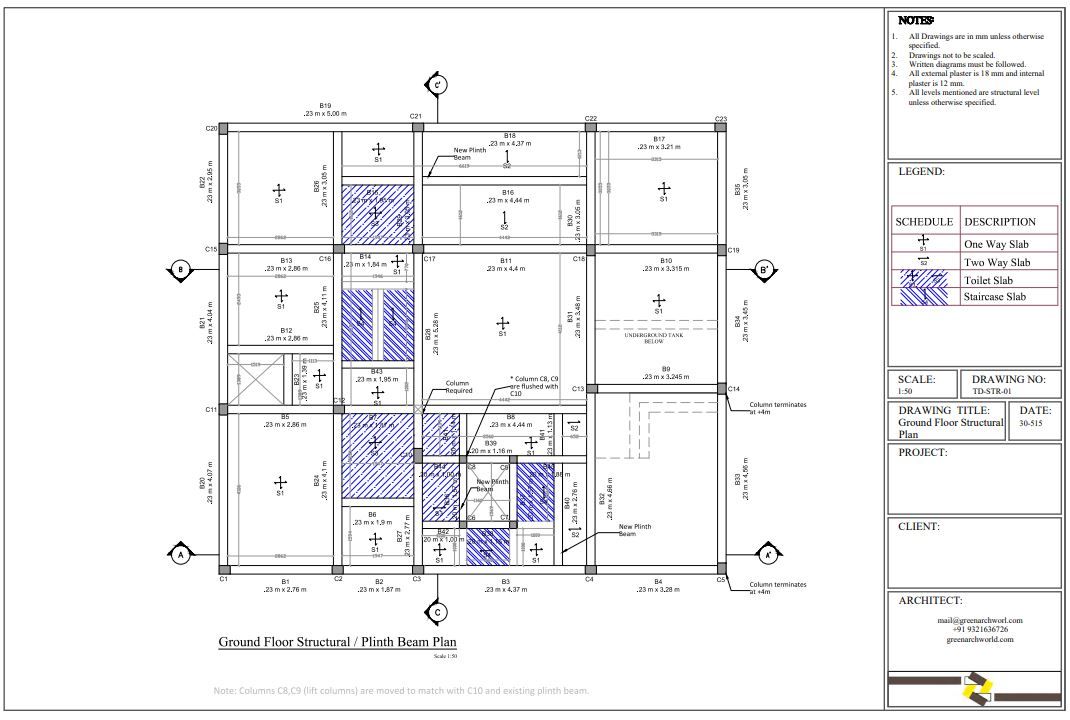
They were sample drawings with dimensions for our project completed in 2018. You may download these floor plan of a house that you have just seen along with other floor plan samples drawing.
Also explore on House Plan: Choosing between 1000 sqft and 2000 sqft options
For a detailed review on AI Floor Plan Generators in an Architect’s view, click here.

