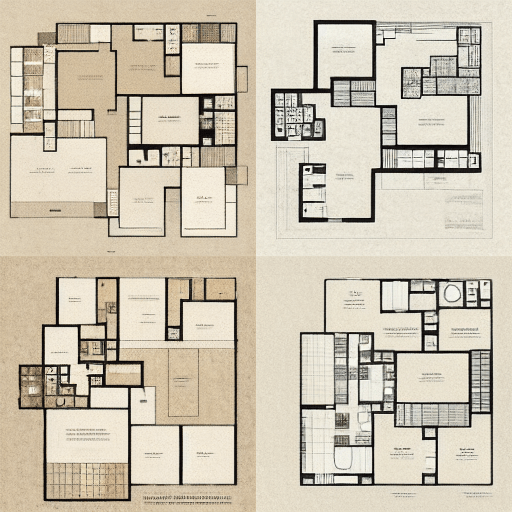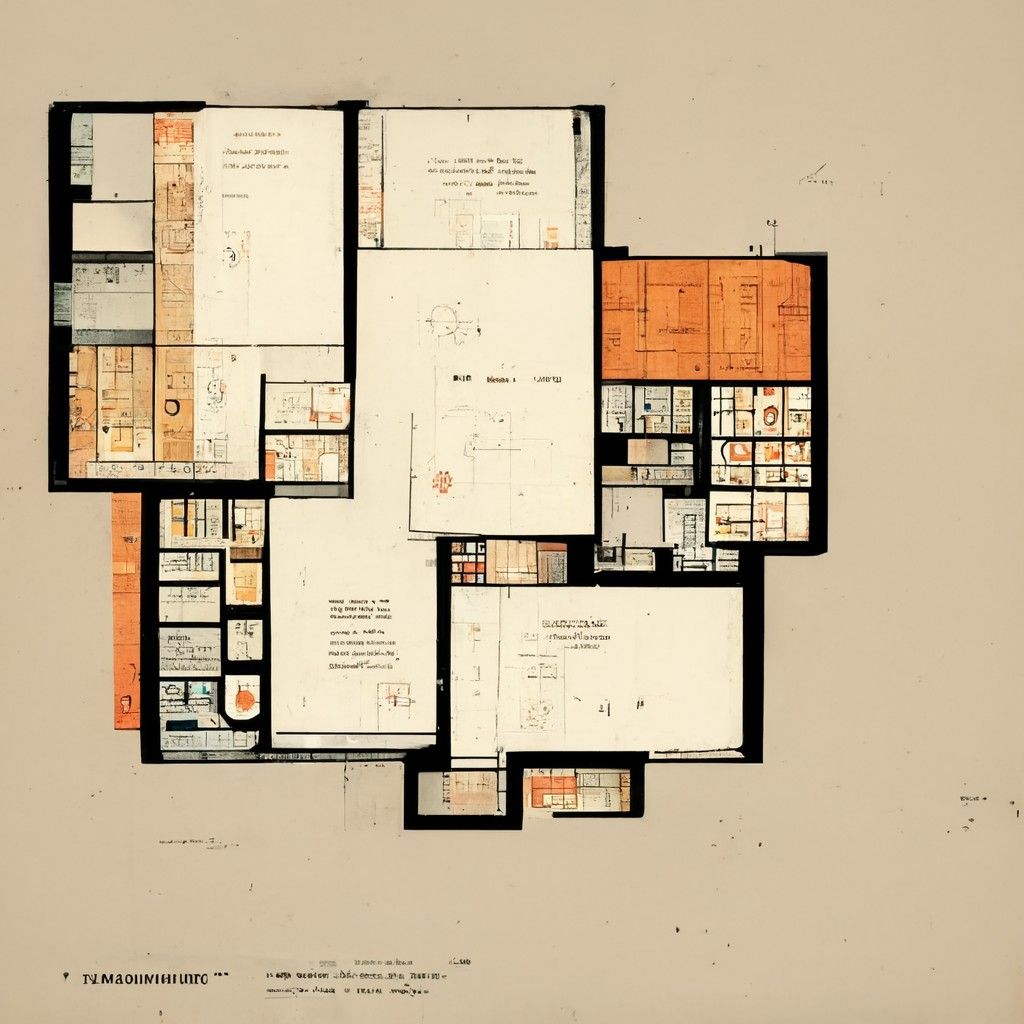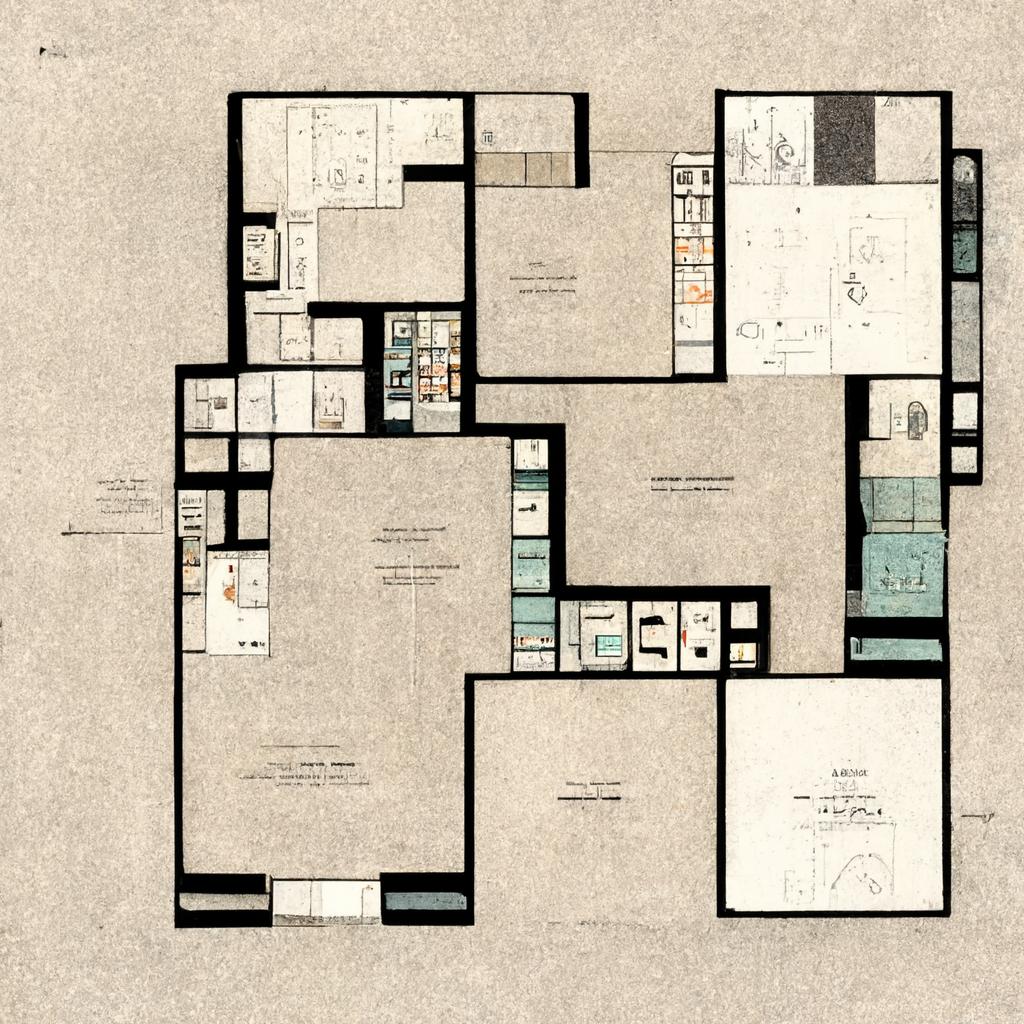Smaller living spaces have caused a global paradigm shift in homeownership, and 1000 sq ft and 2000 sq ft house plan have become the top choices for most families. They require modest budgets while still offering a balanced mix of style, functionality, and convenience. For many aspiring homeowners and empty nesters looking to downsize, the 1000 sq ft and 2000 sq ft plans are popular options. Read on to see what drives homeowners to choose one or the other, and you can then make an informed decision.
Understand the differences in House Plans of 1000 and 2000 sqft homes
It is well known that if the occupants of a house do not get adequate personal space and privacy, they will tend to quarrel often, fostering hostilities in the family. On the other hand, larger homes require more energy, time and resources to maintain. For example, cooling a 2000 sq ft house can be almost twice the cost incurred by a 1000 sq ft home. Making the right choice will not only promote a good living in the house but will also save you money. The 1000 sq ft and 2000 sq ft house plans are considered small homes but come with many benefits over large homes. Let us look at each more closely.
The number of features the house can provide, the number and size of rooms, staircases, and utilities The lot size of a construction site for your house will determine the total build area, as municipal councils provide guidelines known as building codes.

House Plan versus Floor Plan Styles
Before we dive into the features of these coveted house plans, it helps to have this distinction: a floor plan shows how the entire building is laid out; the arrangement and size of rooms, while the floor plan style is the design concept used for interior walls and spaces. Popular floor plan styles include the modern open floor plan style. This style omits the walls separating common areas such as the kitchen and the living area, creating a large communal space with a smooth flow of movement. The Closed or traditional floor plan style, on the other hand, builds all interior walls. A Single floor plan style locates all the rooms on the ground level, while a double/triple floor style will place some rooms on upper levels/stories.
Today, building designers blend multiple floor styles and plans to meet the needs of a modern lifestyle, taste, functionality and beauty. For example, open floor plans are quite popular, especially in the design of serviced apartments and rental units. In India, the total area of the plot of land that can be covered by the building, known as the maximum ground coverage is set by the MoHUA. With this regulation, using multi-floor house plans allows the builder to maximize all the available construction space.
Explore on Floor Plans of a House – Project Overview
A 1000 sq ft house plan
A 1000 sq ft house plan is highly affordable as the house is small and uses fewer raw materials for the construction, and later maintenance cost is also low. It is great for first-time homeowners and provides for a comfortable modern lifestyle. In India, the MoHUA allows a maximum ground coverage of 65% for 1000 sq ft land, and if the allowed floor area ratio in the locality is 2.0, it can have a 2000 sq ft house.
With a double or triple floor plan, 650 sq ft on the ground level, and the rest on upper levels. The smaller, less costly single-floor house plan will accommodate 2-3 bedrooms and two closet bathrooms, a living area, staircases, a sizable kitchen, and a 1-car garage. Multiple floor plans provide even more space, allowing rooms to get a little bigger. The 1000 sq ft house plan is flexible and versatile, and with small houses becoming a popular choice worldwide, design options and building styles are limitless.

Cost of construction of 1000 sq ft house
A 1000 sq.ft plot can offer the following plot dimensions – 50 feet x 20 feet, 40 feet x 25 feet, 30 feet x 33 feet etc. However to construct 1000 sq.ft on a 1000 sq.ft plot will require construction on 2 floors. However, for the purpose of calculation assuming the 1000 sq.ft is constructed on 1 floor only the cost of construction could be between 18 lacs to 25 lacs based on the location, city and price of raw materials. Kindly check the exact estimates by using our construction cost calculator.
A 2000 sq ft house plan
In contrast with the former, a house built on 2000 sq ft offers considerably more space and flexibility of design. First of all, rooms will be bigger, providing more privacy and personal space. One of the design goals in architecture is to ensure the functionality of a building. A 2000 sq ft house plan is effective for mid-sized families and allows a modern lifestyle. More square footage means that bedrooms, where Millenials today spend most of their time, can be made larger without compromising other rooms. A modern house design on this square footage will provide plenty of outdoor living spaces and ample opportunities to integrate trending features such as an urban farming garden.
The allowed maximum ground coverage is 65%, ensuring that even a single-floor design will still accommodate 3 bedrooms, a spacious full-featured bathroom, and closets fitted into the bedrooms. The living area is spacious, and even more so with open floor plans. Porches, balconies and an elaborate entrance can complement the design further, bringing the desired touch of personal appeal.
Cost of construction of 2000 sq ft house
A 2000 sq.ft plot can be made into the following plot dimensions – 50 feet x 40 feet, 75 feet x 26 feet, and 30 feet x 66 feet. The cost of construction for a 2000 sq.ft home, in a single storey would be around 35 lacs to 42 lacs. Kindly check the exact estimates by using our construction cost calculator.
How to choose between 1000 and 2000 sq ft house plans?
Many young couples on a tight budget benefit from these small house plans. Some just want to downsize, perhaps because the kids moved out after college, or their huge house just starts to feel lonely or energetically empty. Regardless of your situation, if you get a creative and innovative designer, these house plan designs end up being the perfect homes. Here are some important things to consider when choosing between 1000 sq ft and 2000 sq ft house plans:
Budget
This is always a major factor. The class of raw material can have a significant effect on the cost. The average construction cost per square foot will range between 7 lakh and 25 lakh for class C (low quality) and class A (best quality) materials respectively. The total cost will increase with the footage you build.
Functionality
The house must serve your needs well. This means that there are enough rooms, and they must spacious enough to meet the needs. How many bathrooms do you need? Do you want a home office? Do you need a garage? How big? Choosing either the 1000 sq ft or the 2000 sq ft plan can mean not having essential features.
Lifestyle & Future Considerations
The design of a house should reflect the owner’s tastes and preferences, and conform to their ideas of the perfect home. Depending on the building style and design, the house may fit better one and not the other. A young family may anticipate the needs of their growing-up kids, and end up choosing one house plan over the other.
Explore on Drawing of a House: Architecture Design Simplified






