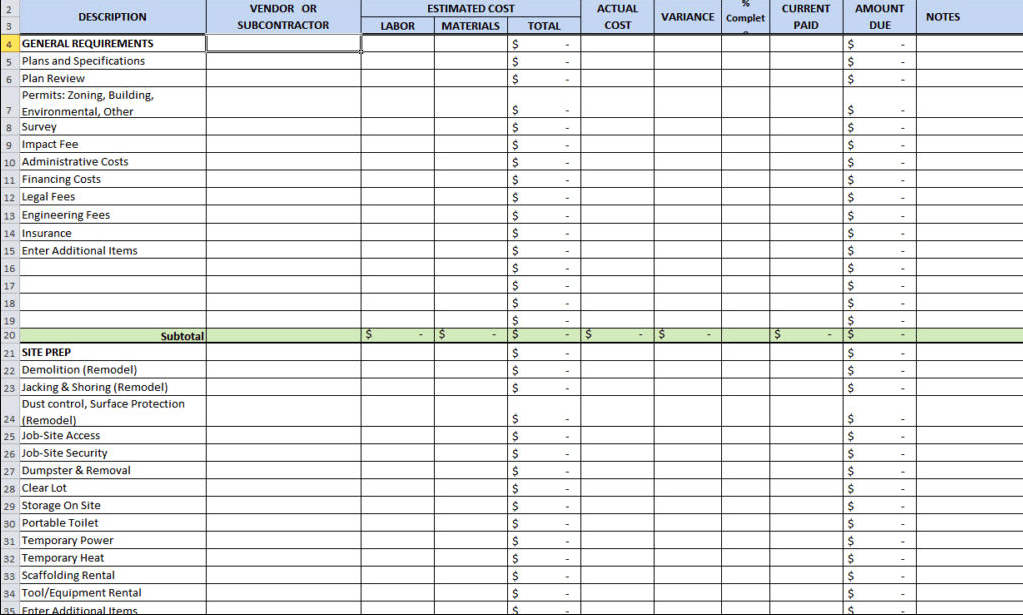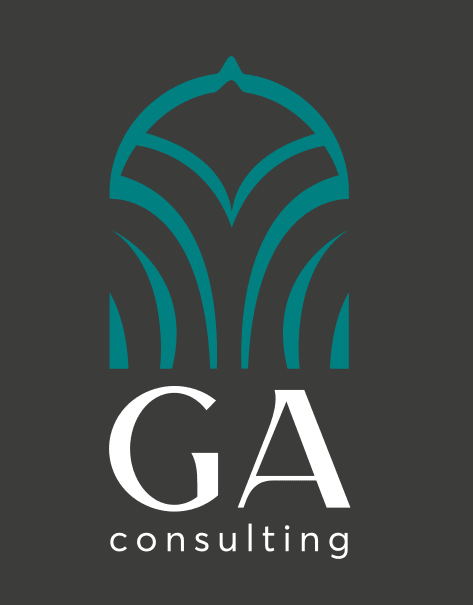Simple ways to estimate the cost of construction. An in depth analysis of the type of estimates for construction and its methodology.
To transform an architectural design into a physical structure, money will be involved. But how much money? Before a construction project can start, it’s various cost items must be identified, quantified and their individual costs predicted as accurately as possible. The resulting document is the construction cost estimate.
Failing to do this well, or skipping the process entirely leads to developers asking for more money from the client. When this happens, the developer’s reputation is injured and the client will tell the whole world that you cost them extra money.
This article will introduce you to cost estimation methods and techniques you can apply in your next construction project. Also we have on offer a cost of construction calculator – excel template.
What are Cost of Construction estimates?
An estimate is used to give a rough idea of the best approximation of the cost of a project from start to finish. In the construction industry, a developer collects information and quotes for material and labor charges to calculate an estimate for the project.
The success of a project is heavily pegged on an accurate construction cost estimate. A highly accurate estimate will lead to a better estimation of the project’s duration and detailed construction costs. The repercussions of an incorrect estimate can be detrimental to projects and the reputation of the developer. Getting the construction cost estimates done correctly can be rather hard, but the time and resources that are invested into doing it saves the developer time and money.
When presenting to a customer, it’s better to approach them with a break down of the costs in a spreadsheet, rather than splashing them with the huge lump figures that are always involved. There are many ways of estimating the cost of a construction project, but the process is quite straight forward.
A construction cost estimate can be done in detail, putting each item into consideration or it can be done roughly. A detailed construction document is one of the best ways to manage budgets efficiently and quickly.
Get your Construction Cost Calculator

How to estimate Cost of Construction
According to the American Society of Professional Estimators, a five-level system should be used to when creating estimates. The accuracy of the estimate increase as more data becomes available. Let’s take a look at each of these levels briefly.
Level 1: Order of Magnitude
Expert judgment and insights from costs of previous similar projects are used to determine the order of
magnitude for the project. This is done before the project begins and the overall feasibility of the project is established.
Level 2: Schematic Design Estimate
A schematic design of the project must be ready and costs are estimated using data from it. More
data about items of work is available at this stage, leading to more accurate estimates.
Level 3: Design Development Estimate
During the design phase of the project, a more detailed estimate is made that is even more accurate. Each element of the design is considered separately, resulting in a higher level of detail.
Level 4: Construction Document Estimate
This estimate is made based on the construction drawings and specifications. The level of detail is highest because every aspect of the project has been laid out This estimate is very accurate.
Level 5: Bid Estimate
The contractor uses the construction documents to create a basis for the bid price that is offered to the client.
Approaches To Cost of Construction Estimation
While the means of gathering construction data are almost common to all estimators, there are different ways to approach the cost estimation task. Unit cost estimation can be used if a cost can be associated with each unit of work. In such cases, using this data makes it relatively easy to create and estimate.
Stick measuring is another highly accurate method of cost estimation. All data points are collected and used in the estimate. These include complete lists of materials, vendor proposals, labor costs accurate to the hour, costs, profits and any other data. Making a list of all these costs helps calculate incredibly accurate estimates and is especially good for experienced estimators. Empirical cost inference is a scientific method that uses regression analysis and statistics to figure out costs. This is a rather advanced technique suitable only when there is an expert on the team to do it.
Estimating construction costs by hand is a thing of the past. Often details would be forgotten and errors in the numbers are hard to avoid entirely. It is more prudent to leverage the power of estimation software and electronic spreadsheets.
Using Building Information Modeling(BIM) to Estimate Cost of Construction
BIM is a process of creating and organizing digital models of the physical and functional properties of the site. It uses computer generated 3D models and incorporates computer aided design to show the condition of materials over time, before any orders are placed. BIM models can be used to automate the calculations of cost estimates, analyze design decisions and plan the construction.
Another way of ensuring that estimating the cost of construction is done right is to use 3D home designs when discussing a project with the client. They are computer generated 3D models that present a realist rendering of the completed project, unlike the traditional 2D plans that are bare bone sketches of the structure. The vivid detail allows more cost items to be identified, leading to a more accurate cost estimate.
Explore on 3D Home Design – Planning and Visualization
Cost of Construction: 8 Types of Estimates
Whether the construction cost estimate is done in a detailed or approximated without an item-by-item analysis, these are the types of estimates often followed:
- Preliminary Cost Estimation
- Plinth Area Estimates nth Area Cost Estimation
- Cube Ratio Cost Estimation
- Approximate Quantity Method Cost Estimation
- Detailed Cost Estimation
- Supplementary Cost Estimation
- Annual Repair Cost
Preliminary Cost Estimation
This is also know as an abstract cost estimate, approximate cost estimate or budget estimate. It is roughly drafted in the preliminary stages to give an approximation of the project’s costs. The cost of each crucial section of work is shown separately to bring out it’s importance. Costs considered are the cost of land, cost of electrification, water supply etc. This estimate can be used to define the financial position and policies by administrative authorities.
Plinth Area Cost Estimation
This estimate is calculated by multiplying the plinth area of the building with the plinth area rate. This referrers to the area covered by the external dimensions of the building at floor level while the plinth area rate is determined by the cost of similar buildings in the area. The estimate does not include open sections and courtyards.
Cube Rate Cost Estimation
This is an estimated calculated by multiplying the plinth area with the height of the building, considered to be from the floor to the roof level. The cost of similar buildings in the area is used to derive the cube rate per cubic meter. This estimate excludes the plinth, parapet and the foundation. Cube rate cost estimate is more accurate and is suitable for multi storied buildings.
Approximate Quantity Method Cost Estimation
The total length of the building’s wall is measured and multiplied by the running meter rate to give the cost of the building. This rate is calculated separately for both the superstructure and the foundation. The running rate per meter for the foundation will include excavation costs along with brick work costs up to the foundation. The superstructure will factor other costs such as wood work, brick works and floor finishing.
Detailed Cost Estimation
A detailed cost estimation is needed to make presentations to your client. Developers who provide accurate estimates win more work as word gets around about their honesty and reliability. Al least that is how clients will see you. This is a very accurate approximation of costs on an item-by-item basis and the rates of different items are provided according to current feasible rates in the market. An allowance of 3% to 5% is made for miscellaneous expenditure and as a contingency. The detailed estimate consists of reports, general and detailed specifications, drawings, plans and design calculation, foundations, slab etc.
Supplementary Cost Estimate
This is also a detailed construction cost estimate that is prepared when additional works are given in the course of the initial project. The new work items are costed in the same way as the rest of the project and should reflect the current working rates in the market. A supplementary cost estimate includes the original costs as well as the total cost of additional work.
Annual Repair Cost Estimate
Also know as annual maintenance estimate, this cost estimation is made to approximate the cost of maintaining the building to keep it in a good condition. It includes minor repairs, whitewashing and repainting etc.
A Spreadsheet Template For Cost of Construction Estimation
The easiest way to estimate the cost of a construction project is to use a spreadsheet template that is designed to capture all the relevant data points and perform calculations on these cost items. At Green Arch World, we have created several Excel spreadsheet templates for estimating the cost of construction projects. Today we are going to look at a template that you can adapt to your project and derive the estimates.
Note that the template is quite advanced and requires you to understand what each column represents, and how formulas in certain cells interact with other cell. This will help you identify errors in your calculations. The last thing you want is an incorrect cost estimate that could be detrimental to you project’s success.

As you can see from this image, using a spreadsheet can make life easier during cost estimation. It provides a platform to list all items with subheadings and performs calculations for you. Modern electronic spreadsheet application have features that can fetch data from one sheet to another, allowing complex breakdown of costs.
At Green Arch World, we use state of the art BIM architectural software’s such as Revit for quantification and coordination. Our estimators are able to give accurate estimates for developers before they embark on projects, saving them time, money and more importantly, their reputation. While spreadsheets can be handy, the more detailed a construction cost estimate is, the more likely that there will be no cost overruns and the project will not stall. Contact us for accurate construction cost estimates for your next project.
Also explore on Cost of Construction for a House : A Brief Overview




