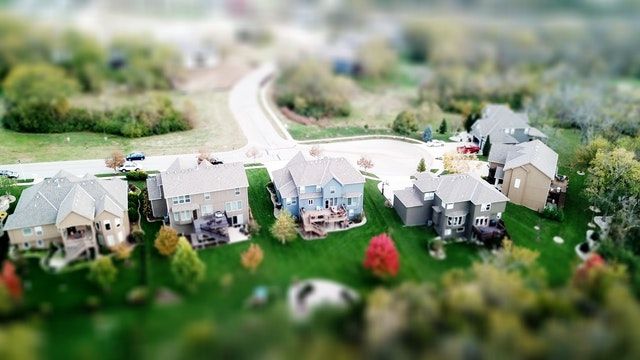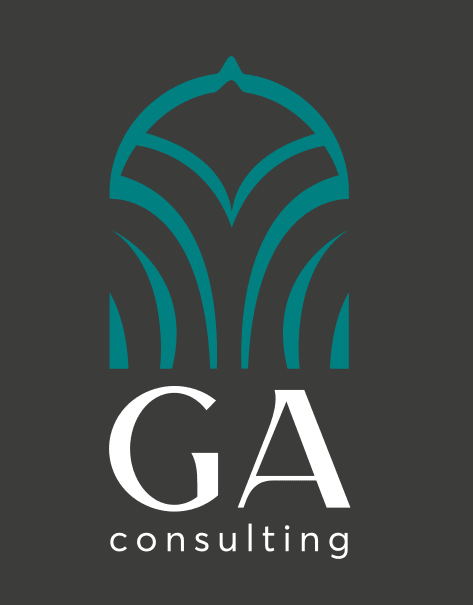If you are going to develop your property for residential purposes this article on Architectural Design Process is for you.
Architectural Design Process
Broadly we can categorize residential developments as follows:
- For developing own place of residence
This could be a primary place of residence or it could be a second home. It could be single family or multifamily type of residence.
- For developing and selling individual residential units or apartments units.
This could be developing standalone villas, or bungalows or it could be part of a master layout of many similar developments. Apartments dwelling are multi typology units such as 1BHKs, 2BHKs, 3BHKs, or studio apartments.
- Or it may be mixed developments.
Such as involving own place of residence mixed with residential units or floors for sale. Similarly it could be a mix of commercial or retail development along with residential usage.
We will address below the first two categories of development of residential spaces. For 3rd type of development or related to commercial developments we will publish articles. Stages of the design process are as follows:
Also learn Apartment Plan – Factors for design of residential apartment
1. Project Initiation
Land parcel is first to be identified for development. This land parcel may be purchased or yet to be purchased. A landowner must carry out careful due diligence of the land potential. One must study the future developments proposed for the land parcel with respect to the town planning proposal. Also a detailed study of the land is to be carried out, capturing its topography, extents, existing vegetation and neighbourhood.
2. Site analysis
Site analysis consists of analysing parameters of wind path, sun paths, and comfort levels of a location. The nearby amenities such as public transports, hospitals etc. Mapping view corridors of the project. The above information will help us make better decision making for planning of units or spaces. Key reason why site analysis should be carried out before going into finalizing project brief or project specifications, is because site analysis will help provide inputs to the further stages. And one need not change the project brief or project specification based on points arising due to site analysis.
Also learn Six Sigma: Maximizing Real Estate Efficiency with DMAIC
3. Market research (for developing and selling individual units or apartment units).
This involves careful study of the saleability for the particular area. One would need to study the sales ‘velocity’ of the micro market. This study is best carried out by professional real estate advisors. Also important to understand is the design requirement of the end user. If residential buyers are looking for a 1BHKs or a 2BHKs, what features and specification they are looking at? Is the requirement for a higher or a luxurious finishing and amenities or is the requirement for more affordable dwelling units. All these factors are important aspects of the project brief. And shall be used for determining project finishes.
4. Brief Preparation defining the use.
One of the most neglected aspect of design process is the project brief or project dossier. For large development projects a project brief is discussed thoroughly and agreed upon before being frozen and signed off. Project brief would consist of the programming for example for a standalone residential development this would mean to finalizing no of bed rooms, no of toilets, the carpet area requirements for living rooms and bedroom. Or looking at additional requirements such as a study, or it could be related to amenities such as swimming pool provision. Also something simple such as open kitchen requirement or a walk in wardrobe must be documented in this stage. As this have impact to the total project planning. One need to understand the maximum development potential of a piece of land and divide it among his need and want appropriately. Otherwise one would need to revisit this stage later on, or the client will be in for a surprise after the project is built. Common reactions could be ‘the kitchen seems too small’ or ‘the bedroom seems too small’ and the like. Architect have to face this kind of comments a lot recently. The fault lies in the brief preparation stage. Due to urgency in delivering drawings to the clients, the client and the architect both rush through this stage.
Get your Design brief format for large residential developments

5. Project specifications and cost projection
This section the intended finishes and selection expectations are discussed and arrived at. This is the major driver of cost of a project. This finishes compilation is called as project specification. This include finishes of walls, ceilings, and paint, door and window types, selection of sanitary ware and Chrome fittings (bathroom fitting) etc. All these finishes have a significant impact on the cost of the project. One needs to understand that usually keeping the structure cost same, one can change the product type from affordable to luxury and vice versa based on project specifications. Each of these aspects have various levels of choice and decision making. For example the range of sanitary ware selection is so diverse that it could range from downright cheap to extremely expensive and unaffordable for common project. One must carefully balance the selection to optimise the cost of the project.
6. Concept Design in Architectural Design Process
For a residential development this would be finalizing the floor plans and master site layout. An owner should spend a lot of time on concept development. Making changes to the program or functionality is much easier at this stage of the project. However it becomes much more difficult as we move ahead into the design stages. Hence one must review common functionalities such as bedroom sizes, spaces in passages or negative space, hall and living room planning, if there are too many doors opening into a room or living space, toilet provision for visitors and servants, spaces in common areas and lobbies shared among unit. One must look at the efficiency of the layout. There are various metrics to compare the efficiency of a layout. We will cover these in a separate article.
7. Schematic Design in Architectural Design Process
Schematic design entails development of additional details of section, elevations drawings. 3d design and views. 3d designs and views are most essential requirement to visualize how a project should look for both the architect as well as the client / contractor. The look and feel on the development can be finalised at this stage. Good amount of time should be spent upon the elevation and façade treatment. One must carefully understand if the elevation elements are incorporated in the structure or whether some amount of external cladding is required for the elevation. Both the methods are perfectly alright but it is necessary to keep checks so that these do not drive the costs high. It may so happen that we would go ahead with an elevation design and later remove features due to costs.
Explore on Pre-Design Phase in Construction & Real Estate Projects
8. Detailed Design or Technical Design
Detailed design or technical design will incorporate details of allied consultancy such as Structures, Plumbing, Electrical and Mechanical services. This is by far quite detailed level of drawing. These drawings are good enough to start construction in case smaller projects. One should provide these drawings to contractors for tendering purpose. Generally for smaller projects one need not require a detailed BOQ. However if insisted upon the same can be developed by help of quantity surveyor or a cost consultant. Projects of larger nature of say about site area of 2,500 square yards or about 0.5 acres and above would require good for construction drawings. These are further detailed drawing essential for advanced mode and construction techniques such as aluminium formwork, pre cast developments etc. Also it is important to note changes in the planning at this stage are very unfavourable and would cause time and resources. Hence best to conclude design completely in the previous stages.
9. Construction phase in Architectural Design Process
In this phase we shall have on boarded a contractor. The contractor shall begin with construction of the project after receipt of drawing. In case of any queries regarding the drawing the contractor can raise request for inspection to the architect. Depending the nature and type of work it could be a single contractor employed for all activities. Or separate contractors can be employed for different trades such as electrical works, plumbing works etc. In the latter case the client will have to supervise and follow up with all contractors in an individual capacity or will have to appoint a supervisor for the same. The role of architect would be of supervision as agreed with architect. This stage is a separate stage onto itself and would need separate set of steps and process involved. We would not be covering these as these would not be entirely related to architecture design process.
10. Handover and close out in Architectural Design Process
The contractor hands over the keys after finishing all works to the satisfaction of the client and the architect. Contractor takes a sign of on a completion certificate from the Architect. Additionally, the property is observed for 6 months to 1 years depending on the scale of the project. This period is generally called as the defects liability period.
Important aspect to note in the following is that there are building approval norms and regulations governed by the municipal authorities of the city or the town. These need to be fulfilled at the right stages before any start of construction. Usually in our opinion after schematic design one should be in the position to apply for municipal approvals. Post receipt of approval one should inform the architect, so that they may issue the final detailed drawings.
Hope you found the articles informative. Drop in a comment below and let us know any your views or additions you may feel on the process.
Love our article on Architectural Design Process ? Visit our blog page to read more interesting articles on architecture.
We offer our Pre-Design services through or firm – Architecture Ensemble Design Studio




