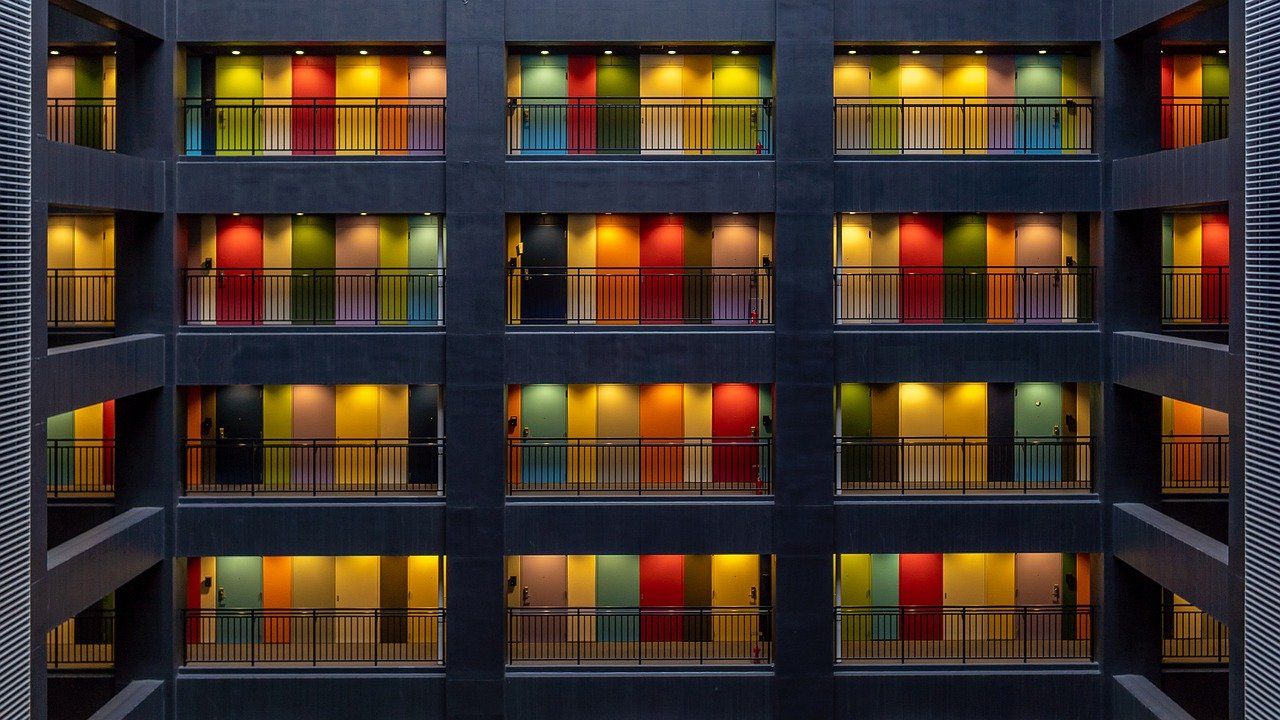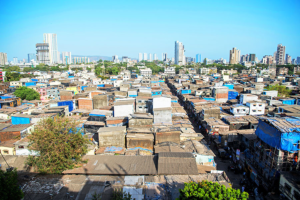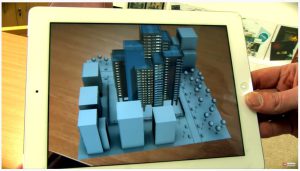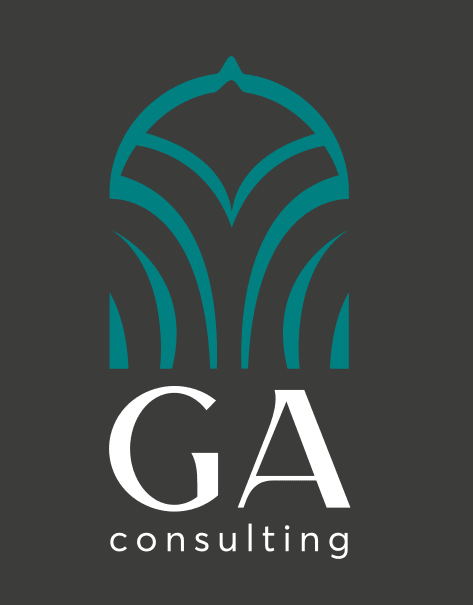Key factors related to design, planning, and regulation which govern the design of an apartment plan.
Design of a plan for an apartment has now become more than art and involves a lot of maths. With strict development control regulations across cities, apartment style residential development has now become a product of the regulations. Apartment style residential development is a phenomenon of cities, specifically Tier 1 cities, in India. And is now slowly catching up with Tier 2 and Tier 3 cities of India. All Tier 1 cities have strict regulation with regards to developments, a residential development needs to follow all development parameters laid by a municipal governing body, fire requirements, environmental requirements, height restrictions and other restrictions varying from region to region and city to city. Despite all the above requirements a developer must keep a project profitable, all the costs must be loaded on the end customer. It does raise questions related to affordability of projects.
Explore on Serviced Apartment – An Architect’s comprehensive overview
Apartment Plan – Design Parameters
One can say that the apartment plan design is dependent on the following factors.
Product Type – Studio apartment, 1BHK, 2BHK etc
These are market dependent factors. Factors of local requirements, affordability, infrastructure govern the product type. Typically, as close a residential development is to a business district or commercial areas the apartment configurations are of smaller type. As more of working population would want to purchase such kind of apartments, to be close to their place of work. This working population would be ready to move in into smaller configurations of 1BHK and studio apartments. Also keeping in mind, the cost of development in such areas closer to commercial areas will be higher, owing to higher land costs. Further away in the suburbs, larger apartment configurations would be preferred such as 3BHK or even 4BHK depending on the city, and its infrastructure connectivity.
Product Configurations, Amenities Specifications
Carpet areas of flats, as required by micro markets and associated markets. This is again demand driven. Cities like Mumbai and Hong Kong now have increasing smaller 1BHK s, say upto 400 Sq.Ft and 2BHK s starting from 600 Sq.Ft. Market defines the acceptable limit of the carpet area of a flat. Other associated amenities like swimming pools, club house is now sought after in apartment complex development. And many a times is the deciding factor for purchase of a residential apartment development.
Development control regulations
FSI available for development is the main consideration from development control regulations. FSI caps the development potential for a piece of land. Other regulations dictate the minimum size of rooms, balconies, parking, open space and vehicular movement requirements. Other consideration includes concepts of free of FSI, areas which a developer can provide to end users, without bearing any development charges to municipal authorities. Of course, the developer will have to bear the cost of construction such areas / amenities. Development control regulations dictate the minimum garden areas required for a development, areas to be handed over for social developments, which shall be carried out by municipal authorities. This could include development of firefighting capabilities, dispensaries etc.
Also learn about FSI in real estate? How is FSI calculated in Mumbai?
Fire Requirements in drawing an Apartment Plan
Fire requirements require development of accessible points for firefighting, in terms of refuge areas, fire lifts, fire towers, mechanised access for firefighting personnel depending on different heights of building proposed and related to fire requirements of different cities. Most fire requirements have now a provision of providing sprinkler system to residential system. It is common to have smoke detection system and fire alarm system in high rise developments. Apart from this the physical development in control by fire norm in terms of accessibility to building on all sides of a development, distance of the building from the tower footprint etc, number of staircase and width of these staircases. These requirements have a significant impact on the design and cost of an apartment complex development.
Sustainability Requirements
Various green building requirements dictate the type of internal apartment design and external building development requirements. There are various green building certification bodies which direct and award certifications like IGBC, Griha, USGBC to name a few. The requirements govern factors related to environment and sustainability, for example use of low voc paints, use of solar panels, provision of electric charging, maintaining topsoil and rainwater harvesting. These design elements are incentivised in terms of points and a certificate is awarded to project based on the final tally of points achieved by the project.
Real Estate Developer requirements in a Apartment Plan
A developer requires a project to be feasible and tries to minimize wastage in terms of design. Additional, or unusable spaces in design of apartment design plan are to be avoided. Developer measures the efficiency of design with respect to construction areas. Construction areas are measured with respect to carpet areas and built up areas (FSI areas). Additionally, a developer controls the specifications for a project. My keeping the specified finishes and fitting for a project the developer achieves cost optimisation for a project. These have serious implications on apartment plan. For example, the number of units per floor is key factor which the developer decides with respect to efficiency and sale ability. The more the number of units on a floor better design efficiency for a project, by way of shared lifts and staircase. Thereby optimum cost spent on a development by the real estate developer.
So above are the critical factors for design of an apartment plan. Please let us know your comments and thoughts on the above parameters. Feel free to comment on any additional parameters, and we shall include in the article.
Also explore on Architectural Design Process for Residential Development






