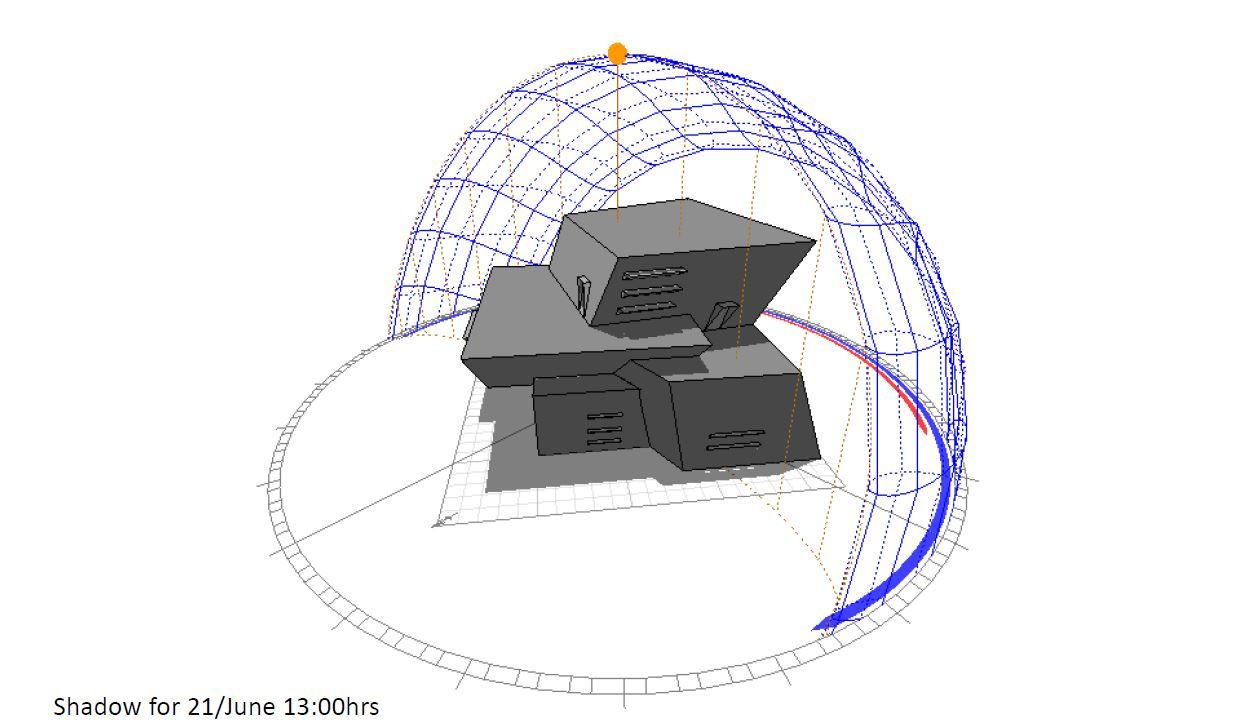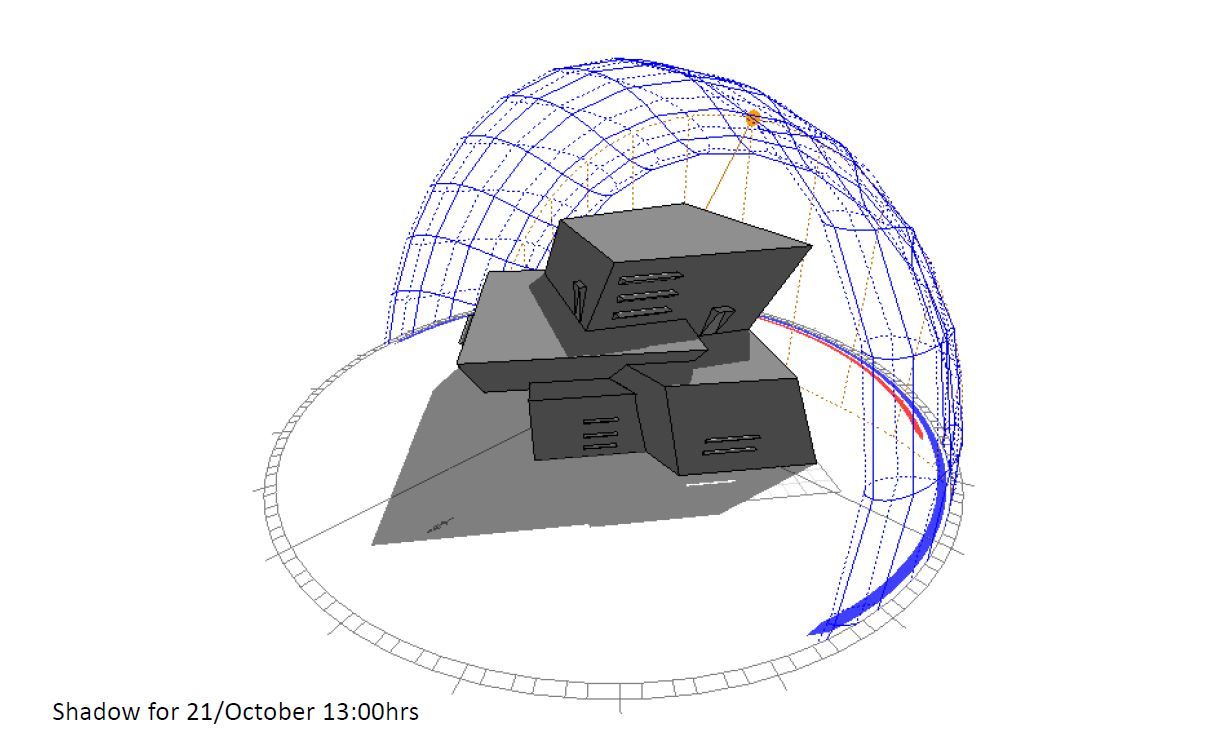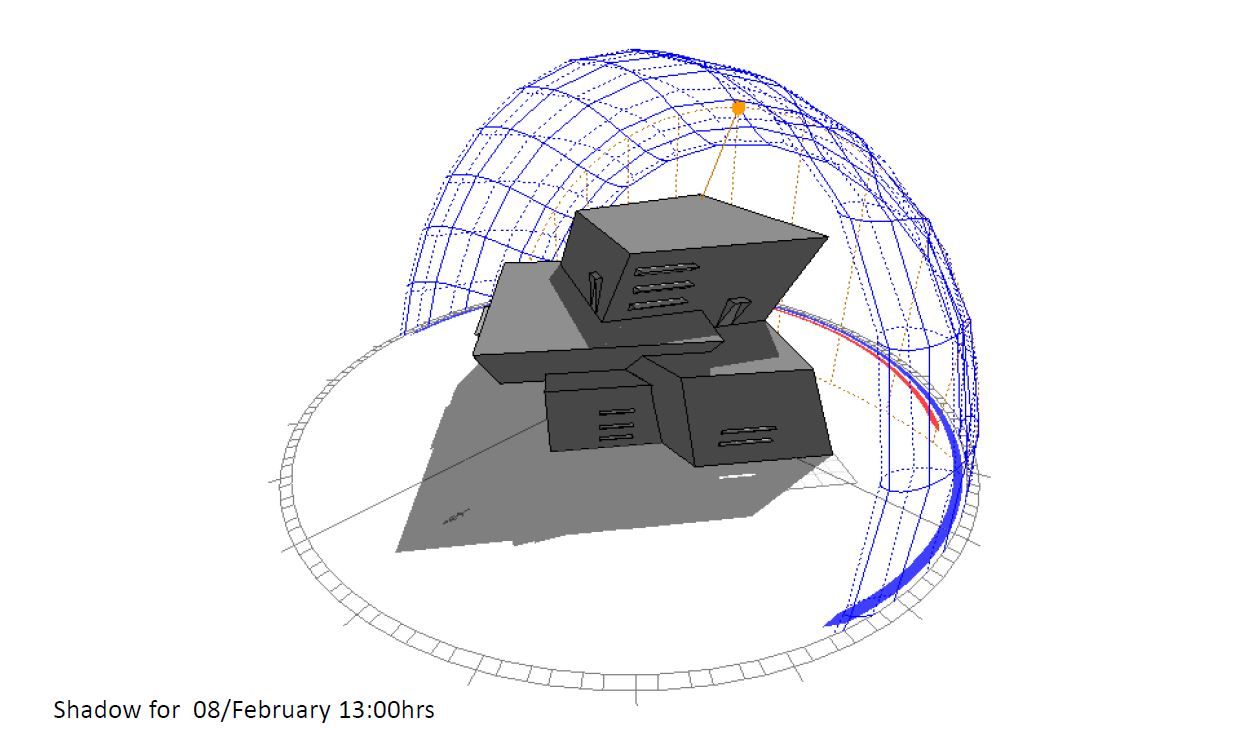This article delves into 3D building energy performance studies, utilizing software for in-depth analysis. Formerly, Ecotect was prominent, but it has since evolved into Autodesk Vasari, now integrated into Autodesk Revit.
What is 3D Building Energy?
3D building energy refers to the comprehensive analysis and evaluation of a building’s energy performance using three-dimensional modeling and simulation techniques. This approach provides a detailed understanding of how various design elements, materials, and systems interact within a building to affect its energy consumption, thermal comfort, and overall sustainability.
Using advanced software tools, architects and engineers can create detailed 3D models of buildings and simulate their performance under different environmental conditions. These simulations can include factors such as solar radiation, natural ventilation, thermal insulation, and HVAC (Heating, Ventilation, and Air Conditioning) system efficiency.
Explore on Augmented Reality in Real Estate and AEC Industry
Key aspects covered in 3D building energy analysis include:
- Energy Consumption: Estimating the amount of energy required for heating, cooling, lighting, and other building operations.
- Thermal Performance: Assessing how well the building envelope (walls, roof, windows) retains or resists heat, impacting energy use.
- Daylighting: Analyzing the penetration of natural light into the building to reduce the need for artificial lighting and improve occupant well-being.
- Renewable Energy Integration: Evaluating the potential for integrating renewable energy sources like solar panels or wind turbines to offset energy consumption.
By conducting 3D building energy analyses, professionals can optimize design decisions to create more energy-efficient, comfortable, and sustainable buildings. This proactive approach to building design plays a vital role in achieving energy-saving goals, reducing carbon footprints, and meeting green building standards.
Performance and Analysis
It’s crucial to emphasize that the 3D building energy performance analysis conducted was tailored to Mumbai’s specific climate data. The analysis focused on a simple studio residential development model, encompassing various key factors:
- Sun Path Analysis: Evaluating the sun’s trajectory to optimize natural lighting and shading.
- Indoor Shadow Range: Understanding the extent and impact of shadows within the interiors.
- Daylight Factor: Quantifying the amount of natural light reaching the interior spaces.
- Daylighting: Assessing the effectiveness of natural light for illuminating indoor areas.
- Solar Access: Determining the accessibility and utilization of solar energy for the building.
These analyses offer insights into optimizing energy efficiency and enhancing occupant comfort in architectural design.
Learn more about Apartment Plan – Factors for design of residential apartment
Furthermore, the design was evaluated as a base case and after design interventions. (Pre Design Intervention and Post Design Intervention).
To cover seasonality 3 dates were considered.
- June 21st
- October 21st
- February 8th



Contact us through mail@greenarchworld.com to get the complete output and analysis on the project.
Also explore on Wind load calculation – Based on IS 875 Part 3, 2015




