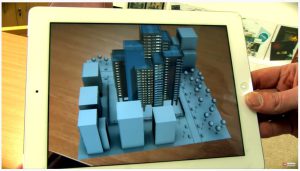The world of design is rapidly embracing artificial intelligence (AI). One exciting application is AI-powered floor plan generators. These tools are revolutionizing the way architects, designers, and even homeowners approach space planning. This article delves into the world of AI Floor Plan Generators, exploring their functionalities, strengths, and weaknesses to help you decide if they’re the right fit for your project.
User Experience and Interface
A critical aspect of AI-powered floor plan generators is user experience (UX) and interface (UI) design. Ideally, the platform should be intuitive and user-friendly, catering to diverse users, from professional architects to homeowners with no prior design experience.
Some key UX/UI considerations include:
Input Methods: The platform should offer various input methods for users to define their desired layout. This could include selecting pre-defined room types, dragging and dropping wall elements, or even sketching a rough floor plan.
Real-time Visualization: As users modify the layout, the platform should generate a real-time visual representation of the floor plan. This allows for immediate feedback and facilitates an iterative design process.
Customization Controls: Users should have granular control over various aspects of the floor plan, such as wall thicknesses, door and window placements, and even furniture arrangements.
Accessibility Features: The platform should be accessible to users with disabilities, incorporating features like screen reader compatibility and keyboard navigation options.
AI-powered floor plan generators with well-designed UX/UI include Cohoom and Floorplanner. These platforms offer intuitive interfaces with drag-and-drop functionality and real-time visualizations, making them ideal for both design professionals and novices.
Also learn about Generative and Algorithmic Design in Architecture
Accuracy and Precision of AI Floor Plan generators
The accuracy and precision of AI-powered floor plan generators are paramount. The generated layouts should adhere to building codes and regulations, ensuring structural feasibility. Further, the dimensions and area calculations should be precise to facilitate accurate cost estimations and material procurement.
Here’s a breakdown of how AI contributes to accuracy:
Machine Learning Algorithms: AI generators employ machine learning algorithms trained on vast datasets of existing floor plans. This allows them to recognize spatial relationships, identify functional layouts, and generate layouts that comply with architectural best practices.
Constraint-based Reasoning: The generators incorporate constraint-based reasoning techniques to ensure adherence to user-defined parameters, such as room sizes and desired functionalities.
Collision Detection: Advanced AI algorithms can detect potential collisions between walls, doors, and furniture within the generated layout, preventing physically impossible configurations.
However, it’s important to remember that AI is still under development. While AI generators can produce highly accurate layouts, human expertise remains crucial in reviewing the output for any inconsistencies or code violations.
Design Options and Templates of AI Floor Plan generators
1. Cohoom: Smart Rooms for Optimized Layouts
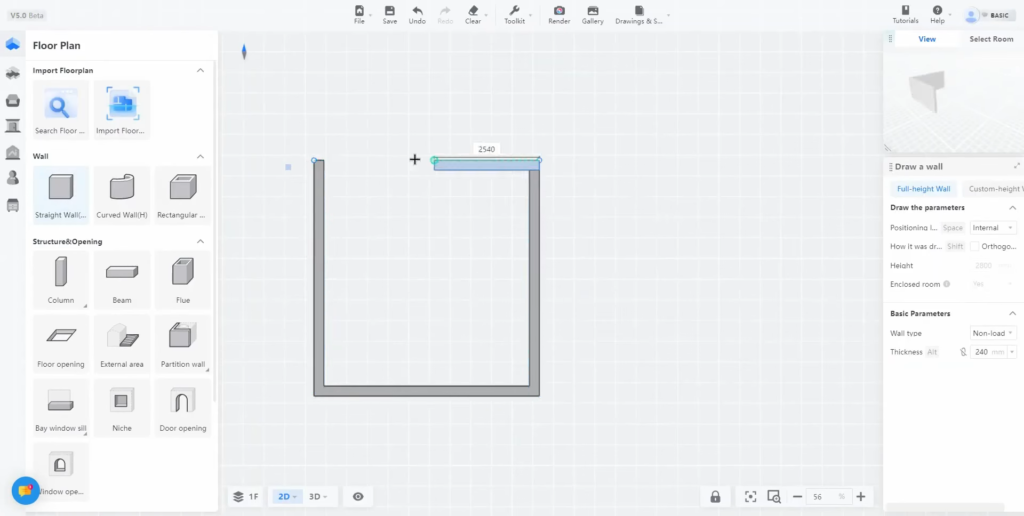
Key Features:
Smart Room Functionality: Cohoom stands out with its “Smart Room” feature. Users specify the desired purpose of a space (bedroom, bathroom, etc.), and Cohoom generates layouts optimized for that function. This ensures efficient use of space and caters to specific needs.
Advanced Customization: Cohoom offers granular control over various elements. Users can define wall materials, add doors and windows, and even incorporate plumbing fixtures, allowing for a high level of design personalization.
Collaboration Tools: Cohoom facilitates collaboration by allowing multiple users to work on a project simultaneously. This is ideal for teams of designers or for involving clients in the design process.
Advantages:
Increased Efficiency: Smart Room functionality streamlines layout creation, saving time and effort.
Improved Space Planning: Cohoom ensures layouts are optimized for their designated purpose, enhancing functionality.
Enhanced Design Flexibility: The high level of customization empowers users to create layouts that perfectly match their vision.
Cost: Cohoom offers a free plan with limited features. Paid plans start at around $29 per month and provide increased storage, export options, and collaboration features.
Recommendation: We can use Cohoom for projects where space optimization is a priority, such as small apartments or studios. It’s also a good choice for those who want a high level of customization and collaboration capabilities. However, the cost might be a barrier for casual users.
2. Floorplanner: A Vast Library of Templates for Easy Design
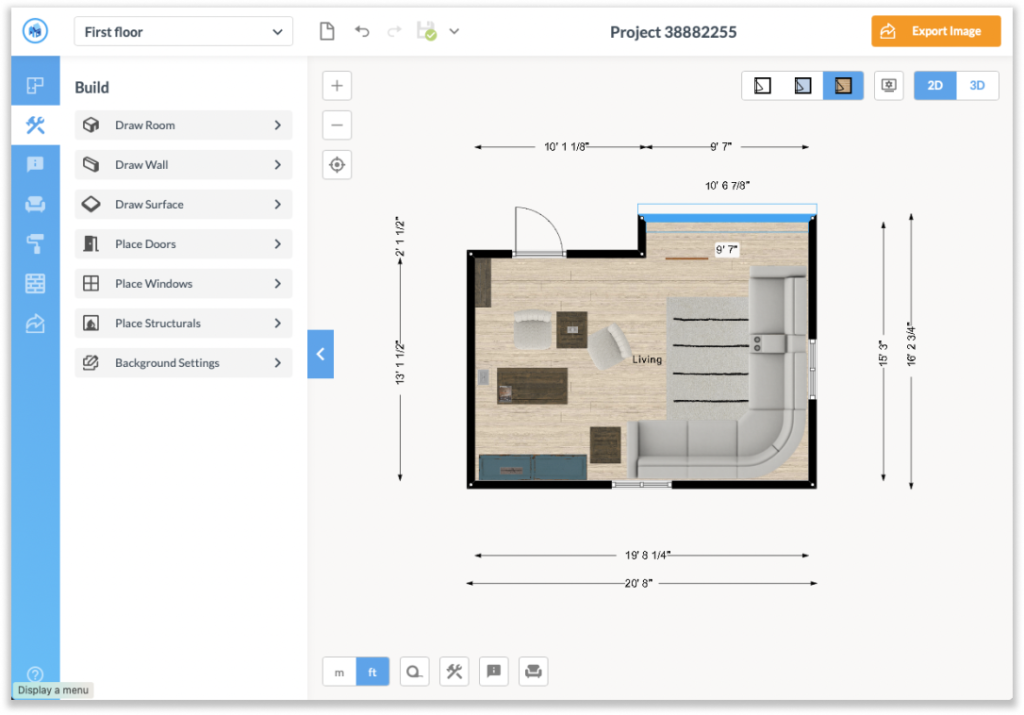
Key Features:
Extensive Template Library: Floorplanner boasts a comprehensive collection of pre-designed floor plan templates for various residential settings, including apartments, studios, and multi-storey homes. This provides a strong foundation for users to build upon.
Intuitive Interface: Floorplanner’s user-friendly interface features drag-and-drop functionality and real-time visualizations, making it easy for users of all experience levels to create and modify layouts.
3D Visualization: Floorplanner allows users to view their designs in 3D, providing a more realistic perspective of the space and fostering a more immersive design experience.
Advantages:
Reduced Design Time: Pre-designed templates accelerate the design process, especially for those with less experience.
Simplified Floor Plan Creation: The intuitive interface makes it easy for anyone to get started with creating floor plans.
Enhanced Spatial Understanding: 3D visualization helps users better understand the flow and functionality of their design.
Cost: Floorplanner offers a free plan with limited features, including two projects and basic furniture. Paid plans start at around $5 per month and provide increased project storage, furniture options, and export capabilities.
Recommendation: Floorplanner is a great choice for beginners or those working on simple floor plan projects. The free plan is sufficient for basic needs, and the paid plans offer good value for the features included.
3. Maket: A Holistic Design Approach with Virtual Tools

Key Features:
Integrated Design Experience: Maket goes beyond just floor plan generation. It incorporates virtual design tools that allow users to explore different furniture arrangements and design styles within the same platform.
AI-powered Design Recommendations: Maket leverages AI to suggest furniture layouts and design elements that complement the overall aesthetic and functionality of the space.
Shopping Integration: Maket integrates with furniture retailers, allowing users to purchase the furniture they envision within their designs, streamlining the design and procurement process.
Advantages:
Cohesive Design Exploration: Maket facilitates a holistic design approach, allowing users to consider furniture and style alongside the floor plan.
Streamlined Design Inspiration: AI-powered recommendations provide valuable insights and spark creative ideas for users.
Simplified Furniture Selection and Procurement: Integration with furniture retailers eliminates the need for separate sourcing, saving time and effort.
Cost: Maket offers a free trial, but paid plans are required for full access to features. Pricing starts around $15 per month and increases based on project complexity and collaboration needs.
Recommendation: Maket is ideal for those who want a comprehensive design experience that goes beyond just floor plans. It’s a good choice for professional designers, decorators, or homeowners undertaking larger renovation projects. However, the cost might be prohibitive for casual users.
4. Planner 5D: Bridging the Gap Between AI and Traditional Design
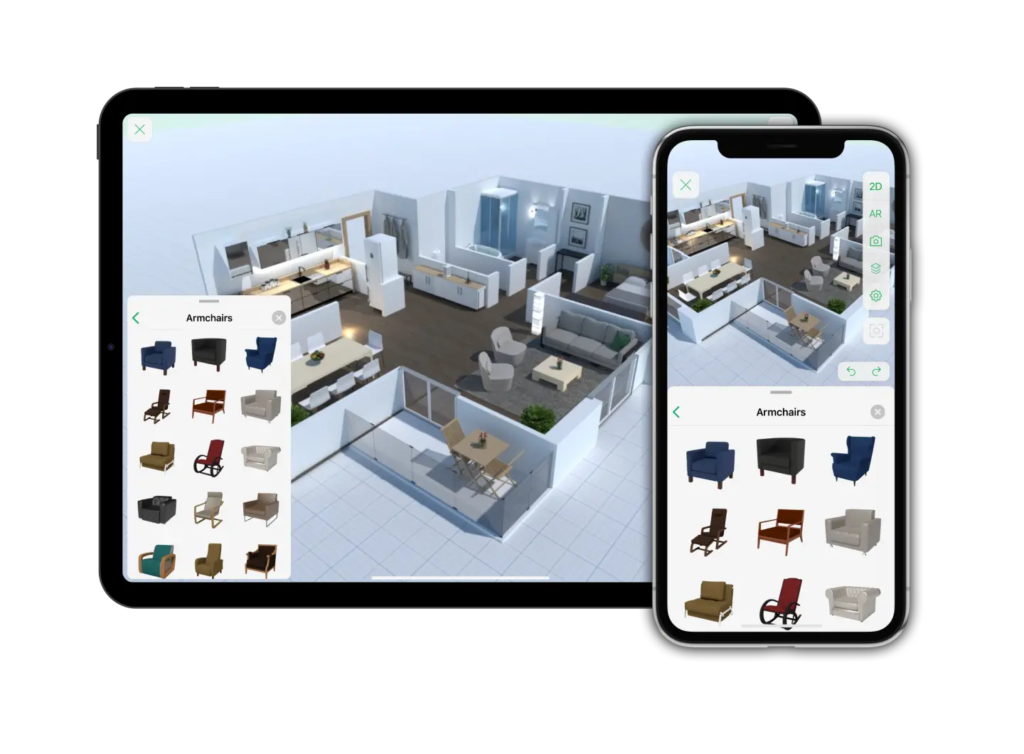
Key Features:
AI-powered Layout Generation: Similar to other AI generators, Planner 5D utilizes AI algorithms to create initial floor plans. Users can specify room types, dimensions, and desired functionalities, allowing the AI to generate layouts that meet their basic needs.
Comprehensive 2D and 3D Design Tools: Planner 5D goes beyond just AI generation. It offers a comprehensive suite of 2D and 3D design tools. Users can customize walls, add doors and windows, and incorporate a vast library of furniture and décor elements.
Virtual Tour Creation: Planner 5D allows users to generate virtual tours of their designs. This immersive experience provides a realistic perspective of the space and facilitates better communication of design ideas.
Advantages:
Accessible AI-powered Design: Planner 5D offers a user-friendly platform that makes AI-powered design accessible to a wider audience, even those with no prior design experience.
Enhanced Design Refinement: The extensive 2D and 3D design tools empower users to refine AI-generated layouts and personalize them to their unique vision.
Improved Design Communication: Virtual tours created within Planner 5D provide a powerful tool for communicating design ideas to clients, colleagues, or potential buyers.
Cost:
Planner 5D offers a free plan with limitations. You can create simple 2D and 3D designs with a limited library of furniture and materials. Paid plans start around $3.99 per month and offer increased storage, export options, access to a larger furniture and material library, and the ability to create high-resolution images and videos of your designs.
Recommendations:
Planner 5D is a versatile tool suitable for both beginners and experienced users. The free plan is a good starting point to experiment with basic floor plans and see if the software meets your needs. Paid plans are well-suited for those who want to create more complex and detailed designs. They’re a good option for:
- Homeowners planning renovations or furniture arrangements
- Real estate agents creating virtual tours
- Small design businesses
5. Getfloorplan: Transforming Photos into Floor Plans
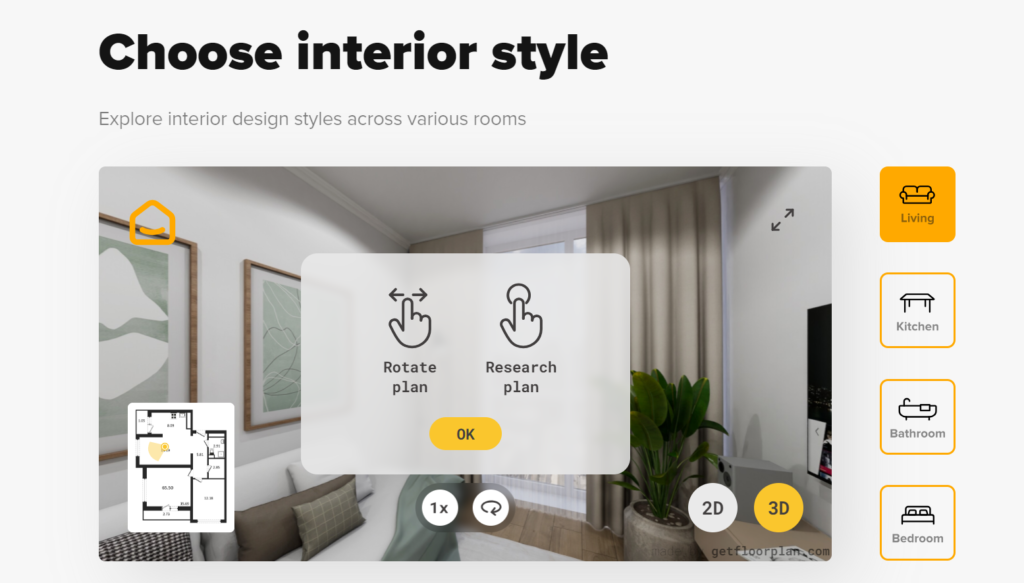
Key Features:
AI-powered Image Recognition: Getfloorplan leverages AI and computer vision to extract dimensional data from existing photos of a property. This allows users to generate basic floor plans without needing manual measurements.
Fast and Easy Floor Plan Creation: Getfloorplan streamlines the process of obtaining a floor plan, especially beneficial for quick space assessments or renovation projects where existing blueprints might not be available.
Export Options: Getfloorplan allows users to export the generated floor plans in various formats, making them compatible with other design software or project management tools.
Advantages:
Effortless Floor Plan Generation: Getfloorplan eliminates the need for manual measurements, saving time and resources during the initial design phase.
Ideal for Existing Properties: This platform is particularly useful for renovations or working with existing spaces where access to traditional blueprints might be limited.
Improved Design Workflow: The ease and speed of generating floor plans with Getfloorplan facilitate a smoother design workflow, especially during the initial stages of a project.
Cost:
Getfloorplan offers a freemium model. The free plan allows you to create a limited number of floor plans with basic features. Paid plans start around $4.99 per month and provide increased project storage, export options in various formats (e.g., DXF, PDF), and the ability to create larger and more complex floor plans.
Recommendations:
Getfloorplan is a great tool for quickly generating basic floor plans, especially for:
- Initial space assessments during renovations or redecorating projects
- Creating floor plans for existing properties where traditional blueprints might not be available (e.g., rentals)
- Quickly sketching out layouts for simple design ideas
Also explore our article on Concept Architecture
Integration and Compatibility of AI Floor Plan generators
For a seamless workflow, consider how the AI floor plan generator integrates with other design software. Platforms like Cohoom offer integrations with 3D rendering tools, allowing you to create stunning visualizations of your space. Compatibility with file formats like DWG and DXF is also important, especially if you plan to collaborate with architects or contractors who use traditional design software.
User Reviews and Testimonials
Reading user reviews and testimonials can provide valuable insights into the real-world experience with different AI floor plan generators. Look for reviews on platforms like Capterra or G2 Crowd to understand user satisfaction with features, ease of use, and customer support.
Pros and Cons of AI Floor Plan Generators
Pros:
Speed and Efficiency: AI generators can create basic floor plans in minutes, saving designers and homeowners significant time.
Accessibility: User-friendly interfaces make floor plan creation accessible to those with limited design experience.
Exploration and Inspiration: The vast library of templates and design options can spark creativity and help visualize different layouts.
Cost-Effectiveness: Compared to traditional architectural services, AI generators can be a more affordable option for basic floor plans.
Cons:
Accuracy Limitations: AI models may not account for specific building codes or structural limitations.
Limited Customization: While offering a variety of options, some generators may lack the flexibility for highly customized designs.
Creativity Concerns: Over-reliance on AI can stifle creativity. It’s important to use these tools as aids, not replacements, for professional design expertise.
Future Trends and Developments
The future of AI floor plan generators is bright. We can expect advancements in:
Machine Learning: As AI models are exposed to more data, they will become adept at generating even more precise and creative layouts.
Virtual Reality (VR) Integration: VR integration will allow users to virtually walk through their AI-generated floor plans, enhancing the design experience.
Collaboration Features: Improved collaboration features will enable seamless communication between homeowners, designers, and contractors.
AI floor plan generators are powerful tools that can streamline the design process and democratize access to space planning. By understanding their strengths, limitations, and how they fit your project needs, you can leverage these innovative tools to create functional and inspiring living spaces. Remember, AI is best used alongside human expertise for optimal results.
Dive into our article in Drawing of a House :Architecture Drawing Simplified




