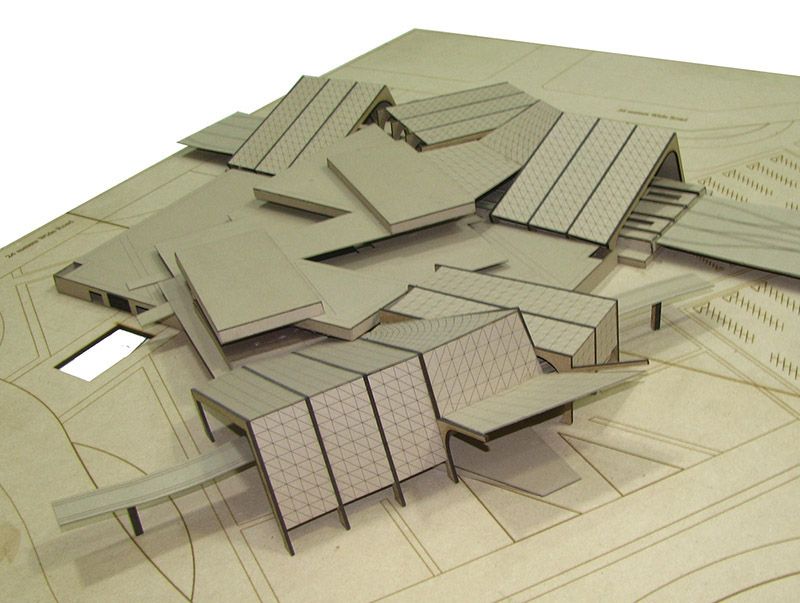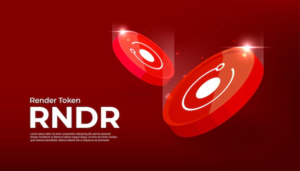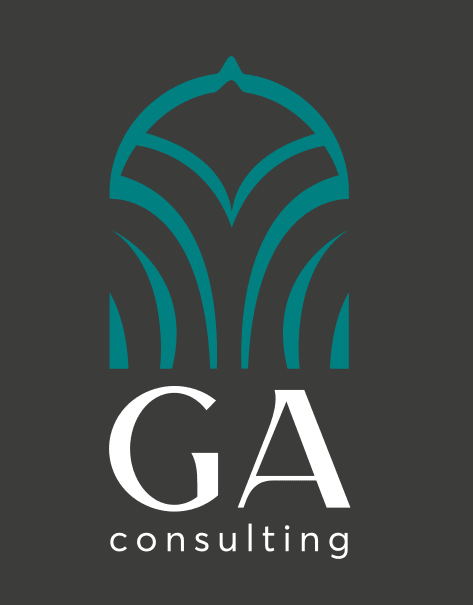Gateway to Navi Mumbai – Transit hub at Ulwe, Navi Mumbai
This project is envisioned as a state-of-the-art transit hub, serving as a multi-modal transport facility in Ulwe, Navi Mumbai. The design integrates a spacious public plaza, complemented by diverse amenities including shopping, dining, and recreational spaces. Strategically situated near a proposed railway station, this transit hub aims to enhance connectivity and serve as a bustling center for both commuters and residents in the Mumbai Metropolitan Region.
Transit-Oriented Development: Enhancing Urban Connectivity and Livability
Transit-Oriented Development (TOD) is a planning approach that emphasizes the integration of various modes of transportation with land use and urban design. By placing transportation at the core of development, TOD aims to create compact, vibrant, and sustainable communities. TOD seeks to reduce reliance on private vehicles, improve mobility options, and enhance the overall quality of life for residents. This article delves into the principles, benefits, and case studies of successful TOD projects, a proposal of TOD in Ulwe, Navi Mumbai, and its potential to serve as a model for future urban development.
Transit-Oriented Development (TOD) is founded upon several fundamental principles that guide its implementation. Understanding these principles is essential to grasp the transformative potential of TOD in creating sustainable and vibrant urban communities.
Integration of Transportation Modes
One of the core principles of TOD is the seamless integration of various transportation modes. By providing multiple transit options such as rail, bus rapid transit (BRT), and cycling infrastructure, TOD encourages people to rely less on private vehicles and utilize public transportation. This integration enhances accessibility and connectivity, making it easier for residents to travel within the city and to neighboring areas. Studies have shown that access to high-quality public transportation reduces vehicle miles traveled, leading to a decrease in traffic congestion and air pollution.
For example, the Delhi Metro in India has been a significant catalyst for TOD in the National Capital Region. The metro network, which connects various parts of Delhi with its satellite cities, has witnessed a substantial increase in ridership since its inception. It has not only reduced congestion and air pollution but also played a crucial role in shaping urban development patterns along its corridors. The integration of the metro with mixed land uses, such as residential, commercial, and recreational spaces, has transformed areas like Gurgaon and Noida into more connected urban centers.
Mixed Land Uses
TOD promotes the integration of mixed land uses, including residential, commercial, and recreational spaces, within proximity to transit stations. This design strategy encourages people to live, work, and play within a walkable distance, reducing the need for long commutes and supporting local economies. The availability of diverse amenities and services near transit hubs contributes to a vibrant and inclusive community.
An example of successful TOD with mixed land uses can be seen in the Bandra-Kurla Complex (BKC) in Mumbai. BKC is a planned business district strategically located near the Bandra railway station and various arterial roads. It offers a mix of office spaces, retail outlets, hotels, and recreational areas. The proximity of BKC to major transportation hubs has attracted national and international businesses, contributing to its growth as a commercial and financial hub.
Pedestrian-Friendly Design
Creating walkable environments is a fundamental principle of TOD. Well-designed streetscapes, safe sidewalks, and pedestrian-friendly infrastructure prioritize the needs of pedestrians and encourage active transportation. This approach not only promotes physical activity and healthier lifestyles but also enhances the overall safety and quality of urban spaces.
The city of Vancouver in Canada is recognized for its pedestrian-friendly TOD projects. The Cambie Corridor, a major transit-oriented redevelopment area, incorporated wide sidewalks, pedestrian plazas, and pedestrian-oriented retail spaces. As a result, the district experienced a 15% increase in pedestrian traffic, leading to economic benefits for local businesses. Also, the focus on walkability and pedestrian safety reduced the number of traffic accidents and improved overall street vitality.
Active Transportation
TOD promotes and prioritizes active transportation modes such as walking and cycling. By providing dedicated bike lanes, bike-sharing programs, and secure bike storage facilities, TOD encourages residents to choose environmentally friendly transportation options. Active transportation not only reduces congestion and emissions but also improves public health and well-being.
The city of Pune in Maharashtra has made significant strides in promoting active transportation within a TOD framework. The Aundh-Baner-Balewadi (ABB) corridor, which incorporates BRT infrastructure and pedestrian-friendly streetscapes, has witnessed a substantial increase in cycling and walking. The introduction of cycle-sharing programs and the provision of dedicated cycling lanes have encouraged residents to opt for active modes of transportation, resulting in reduced traffic congestion and improved air quality.
Transit-Oriented Development projects have demonstrated their potential to create sustainable and livable urban communities by adhering to these key principles. Integrating transportation modes, mixed land uses, pedestrian-friendly design, and active transportation options contribute to reduced car dependency, improved mobility, economic vitality, and enhanced quality of life for residents.
As cities continue to face challenges related to traffic congestion, air pollution, and urban sprawl, the principles of TOD provide a framework for developing cities that prioritize efficient and sustainable transportation systems. By implementing TOD strategies and investing in transit-oriented projects, cities can create more livable, connected, and environmentally conscious urban environments.
Benefits and Implications of TOD
Transit-Oriented Development offers numerous benefits that contribute to sustainable and livable cities. By reducing traffic congestion and improving transportation efficiency, TOD enhances accessibility and connectivity, making it easier for people to travel within and between urban areas. The integration of transit with mixed land uses stimulates economic opportunities, job creation, and local business growth. TOD also promotes environmental sustainability by reducing reliance on private vehicles, thereby decreasing carbon emissions and improving air quality. Additionally, TOD fosters social equity by providing affordable housing options and ensuring that essential amenities are easily accessible to all residents, regardless of income or mobility.
Challenges and Implementation Strategies
While TOD offers significant advantages, its implementation can be challenging. Resistance to change, conflicting stakeholder interests, and funding limitations can hinder progress. Overcoming these challenges requires collaborative decision-making processes that involve community engagement and participation. Strong leadership, effective coordination between government agencies and private developers, and supportive policies and regulations are crucial to successfully implement TOD projects. Coordinated infrastructure development, including transportation systems, public spaces, and utilities, must be prioritized to ensure that TOD principles are fully integrated.
Also explore on Society Redevelopment in Mumbai
Case study on Transit Hub : The Trans Bay Terminal project, San Francisco
The Trans Bay Terminal project in the San Francisco Bay Area exemplifies the importance of public plazas and spaces within densely packed urban environments. In urban areas, these public spaces, especially transport terminal interchanges, serve as breathing spaces for residents. These spaces should have a multipurpose significance, providing relief in a concrete jungle. The Trans Bay Terminal project successfully embodies this concept.
The multi-level terminal not only functions as a transportation interchange but also incorporates a green roof, offering much-needed green areas and public spaces in the vicinity. The green roof provides a refreshing environment amidst the urban landscape. The design of the terminal simplifies the process of interchanging between different modes of transportation by stacking the systems vertically, with the green roof serving as the topmost level. The uppermost layer functions as the bus level, followed by the A/C transit level. The intermediate level acts as the concourse level, also serving as the road level. A ground-level plaza and a public green plaza occupy the topmost level, while the train level is situated at the lowermost level. This arrangement minimizes the time required to switch from one mode of transport to another.
The project comprises a 600,000-square-foot multi-level bus/rail facility capable of accommodating 25,000 passengers per hour. It seamlessly connects bus transit with commuter rail and the planned high-speed rail connection to Los Angeles. The project also includes ramp connections to the San Francisco Bay Bridge, a bus parking facility, a temporary terminal, and the potential for high-density residential and mixed-use development on adjacent sites.
Berlin’s new Central Station
Berlin’s new Central Station, located in the Tiergarten District, is a testament to the integration of various rail lines and the importance of public spaces in dense urban areas. The station serves as a hub for long-distance, regional, and local transport. The underground north-south link of the Inter CityExpress service connects with the west-east line, while suburban and underground railway tracks also converge at this location.
Beyond being a station complex, the Berlin Central Station integrates office and retail spaces, short-term and long-term parking facilities, bicycle parks, and a significant amount of circulatory space totaling 21,000 square meters. The integration of a plaza or forecourt was essential to address the limitations of conventional designs, which often lack public spaces in dense urban areas and can result in claustrophobic environments.
To facilitate the seamless movement between the different rail lines, an intermediate level separates the two systems. This deliberate separation allows for clear and unimpeded transit between the two, ensuring smooth passenger flow. Despite the separation, the design maintains visual connectivity, allowing users to observe activities across all three levels. Berlin’s Central Station demonstrates the successful integration of multiple rail lines and the importance of creating public spaces within dense urban environments. By prioritizing connectivity, passenger experience, and the incorporation of public spaces, the station serves as a modern and functional transportation hub that enhances the urban fabric of the city.
Proposal of TOD in Ulwe, Navi Mumbai
The proposal of TOD in Ulwe, Navi Mumbai, aims to establish a multi-modal transit hub integrated with a public plaza. Ulwe’s strategic location, with its proximity to the airport, seaport, and existing rail and metro corridors, makes it an ideal site for TOD implementation. The project envisions a centrally located transit hub that seamlessly integrates rail, metro, and bus rapid transit systems. The inclusion of a public plaza and allied functions, such as shopping and dining, enhances the functionality and attractiveness of the hub.
The Transit Hub project in Ulwe aligns with the principles of TOD, emphasizing the importance of transport as the core of urban development. By prioritizing multi-modal transportation and incorporating public spaces, the project aims to enhance connectivity within the node and improve the overall livability of the area. The integration of various transport systems, including the proposed rail, metro, and bus rapid transit, will reduce dependence on private vehicles and provide convenient options for residents and visitors.
By embracing Transit Oriented Development, cities can create sustainable, accessible, and vibrant communities that improve the quality of life for residents while reducing environmental impacts. As cities continue to grow, TOD provides a roadmap for creating future-proof urban environments that prioritize efficient transportation systems and human-centered design.
This project on Transit Hub development tries to bring together multi-modal transport along with a public plaza for better functionality. The proposal is positioned at the center of the proposed node of Ulwe in the Mumbai Metropolitan region, not only looking at the intra-nodal human traffic but as well as the inter-node human traffic. Further, this proposal hopes at being a model for further urban development in future areas. Key features for this design model would be 1. Centrally located transit hubs; 2. Transit hubs integrating plazas and green areas in them; 3. Allied functions such as shopping and dining would be proposed alongside. The context of urban developments should depend on the transport systems and not the other way around. Anticipation and planning of the transport function of any nodal development would give an impetus to the development of the area as a whole.
Learn more about Density and Population – Real Estate Development & City Planning
Aims and objectives of the Project
1. Transport should be at the core of urban development.
2. Linking of transport systems with public plazas which is in turn linked with other functions.
3. Reduced dependence on a single transport system.
4. Polycentric model of development is favorable.
Any urban development that takes place must have transport at the core of its development. That is the land use pattern and urban design should depend on the transport connection and junctions and the other way round of developing urban areas and then developing transport systems based on them. For showcasing this purpose, the node of Ulwe in Navi Mumbai India was chosen as the site, due to its close proximity to the airport and seaport, the presence of Rail and metro corridor passing through the node bifurcating the node into two, Dmidc corridor is passing through the periphery of the node, Major arterial roads are passing through the node, freeway connecting Sewri originates from the node. Hence the Node is an ideal site to experiment with a model of development in which transport is at the core of development.
The transport systems should be supplemented with public spaces and public plazas. The functioning of transport systems without public spaces is unsustainable for the transport system making the experience a strain for the user. And if in turn the public spaces are linked with other functions such as immediate commercial areas and informal formal retail would only strengthen the transport system and environment. Linking of these transport systems will bring all the systems together easily accessible and within walkable reach. Reduce dependence on a transport system and introduction new transport systems such as water transport, Metro corridor, and BRTS (Bus rapid transport system). Interdependence on various systems and not on a single system improves the overall efficiency and environment of transport. If an analogy between urban development and transport systems is brought about it can be seen as a concentration of urban development and CBDs is not favorable and a decentralized model should be preferred.
Hope you like our article on Transit Hub Multi Modal Project in Ulwe, Navi Mumbai.
Explore on Musi river bridge design competition




