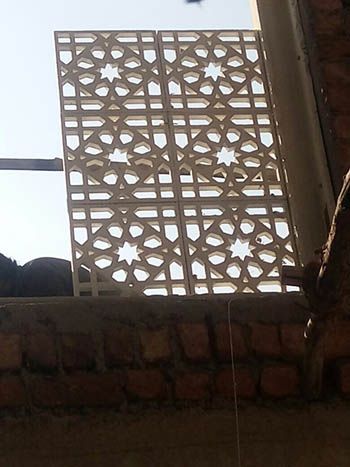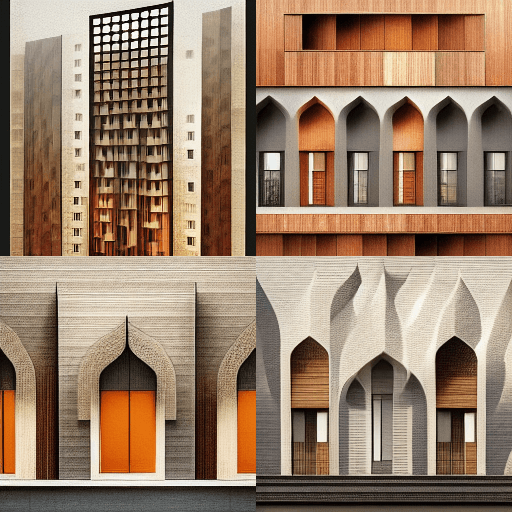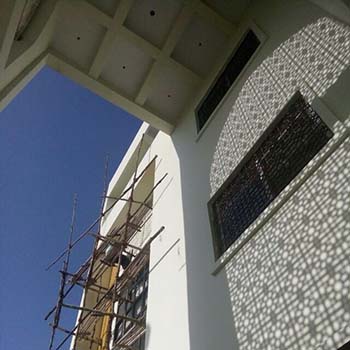Why use GRC Jali design for architectural front elevations and facades?
GRC Jali Design allow for intricate detailing in the elevation and are a very flexible material to work with.
GRC jalis add value to a project, highlighting a few benefits below.
- A mould could provide any number of design patterns to be carried out in GRC Jalis, allowing any number of repetitions to create individual jali units (depending on the mould quality), adding value/saving costs in case of repetition.
- A jali repaces need for a window (savings)
- A jali allows for covering a larger area than windows, reducing the brickwork carried out in a project.
- Incorporating Jali works allows the structure to benefit in terms of light and ventilation.
- The aesthetic appeal of the structure improves tremendously.
The elevation of a building can be detailed by means of GRC jali. A GRC Jali design provides a very flexible option for detailing elevations. The jalis are thin sections, much thinner than concrete jalis or any other material for jalis in concrete. Expect for Metalworks or Metal Jalis. Moreover, jali can be shaped as per the requirement of the elevation. We have in our projects placed the GRC jali in arches and specialised shapes.

Also learn about Scale of charges – Architectural Design Services
The front elevation of a project can greatly benefit by adding jalis to the elevation. If GRC jali is not preferred or available the are many alternatives that can be used.
- Concrete Jali
- MS Jali
- Stone Jali
- Stainless Steel Jali
- PVC Jali
- uPVC Jali
- MDF Jali
- Acrylic Jali
Jali’s are a very good alternative to traditional windows. Traditional windows have been used since time immemorial, however, Jalis provide an aesthetic and functional alternative to a traditional window. Traditional windows provide larger opening sizes allowing for more heating and more light inside living areas. However, these might not be preferred in all parts of the world. Tropical climates are better suited to Jali for windows and perforations.

Explore on Drawing of a House: Architecture Design Simplified




