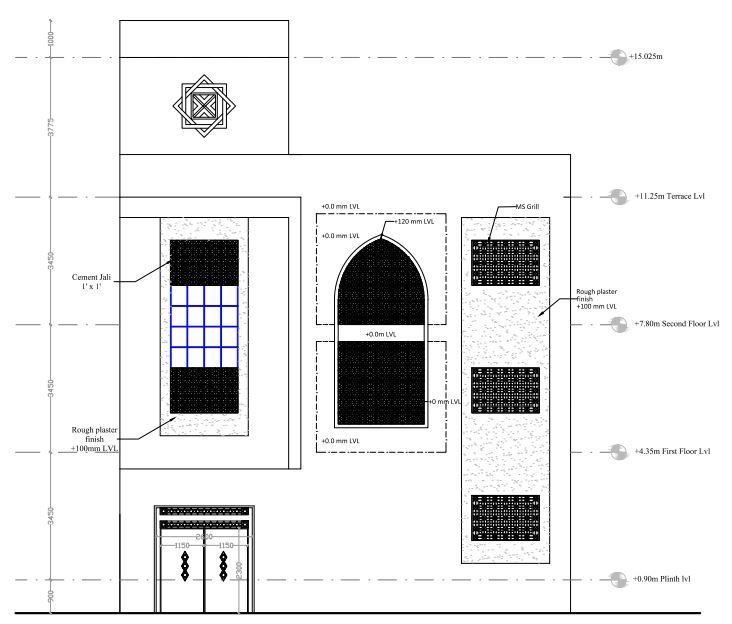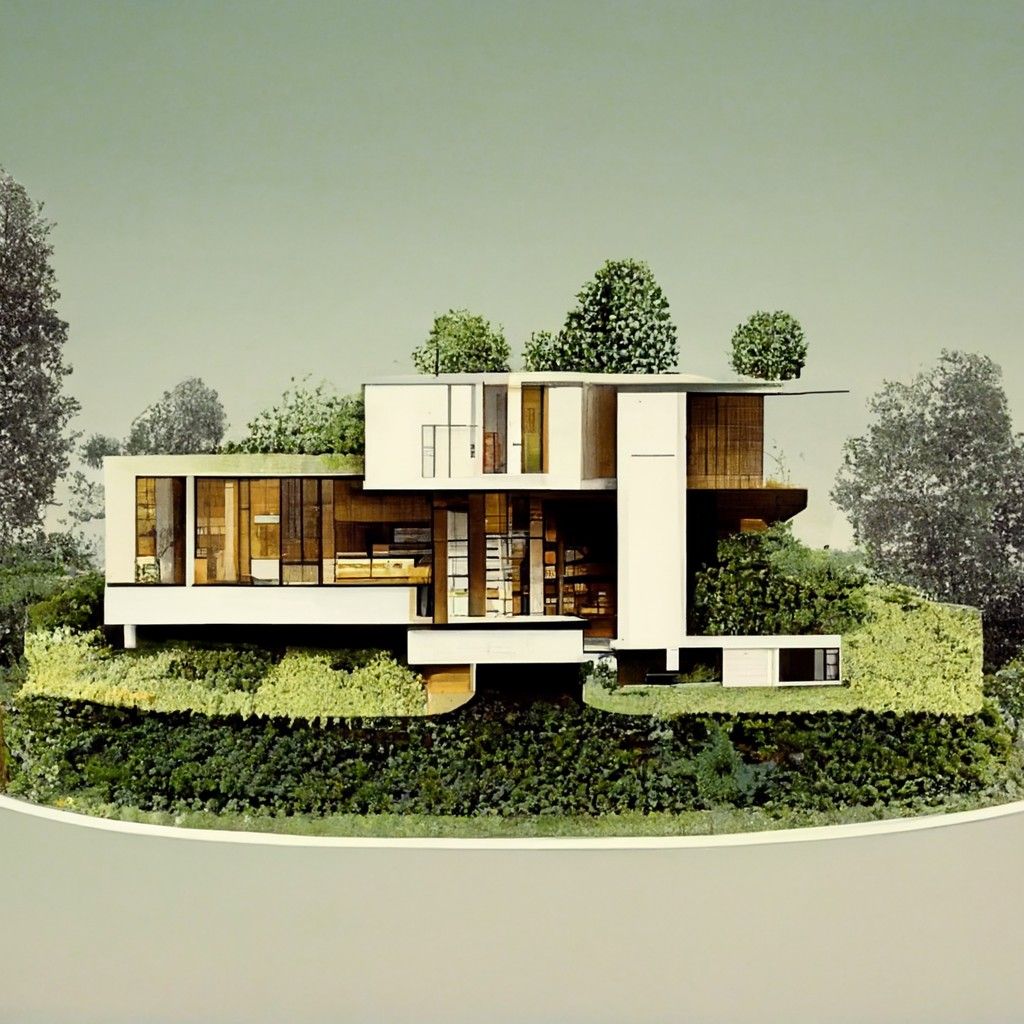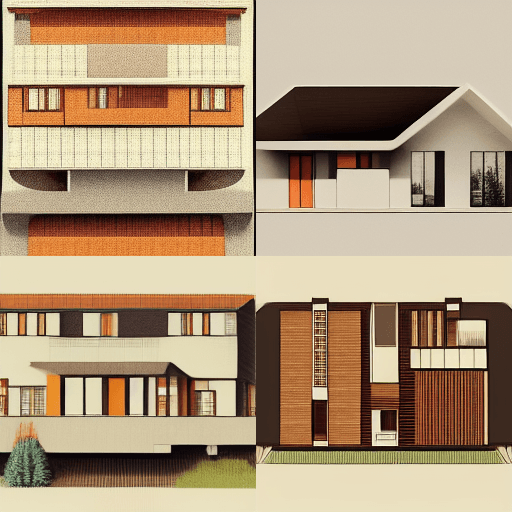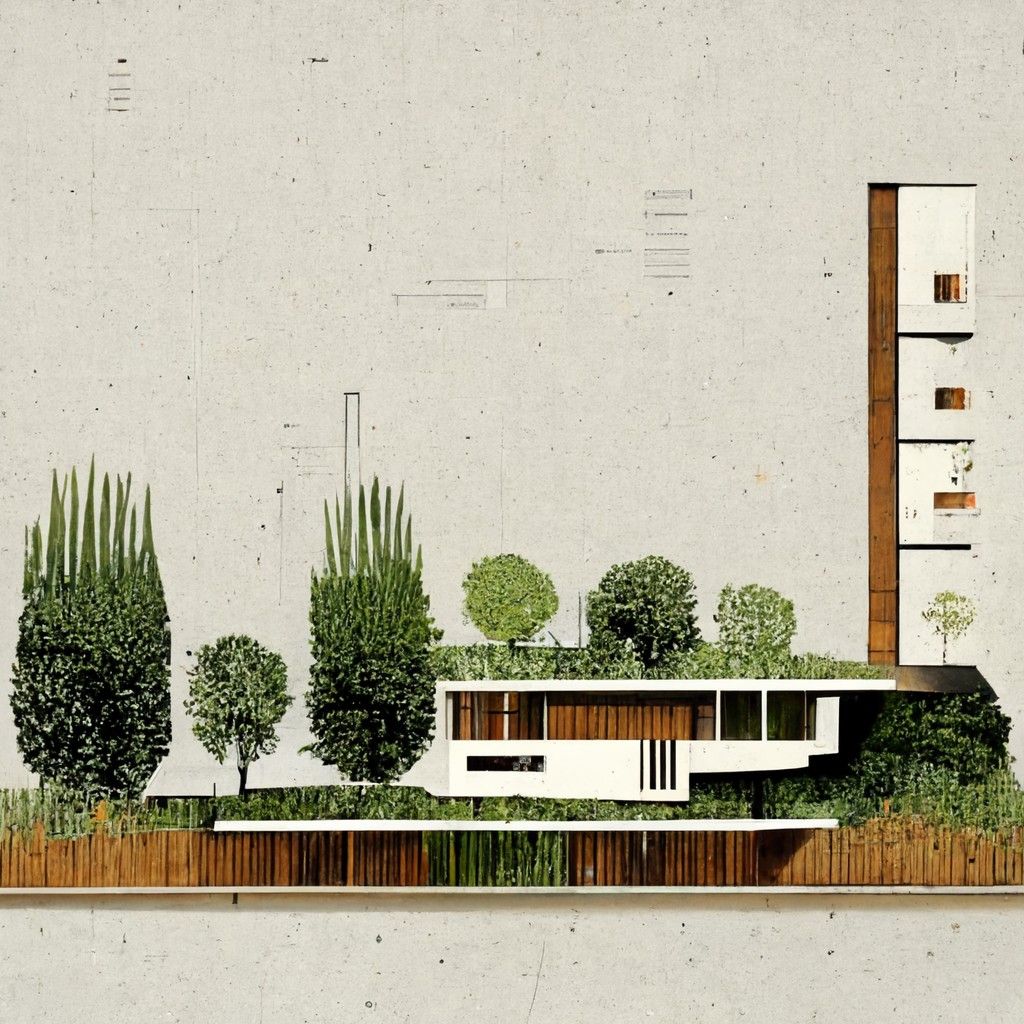In this article, we delve into one of the key terminologies of architectural deliverables: Elevations. While ‘elevation’ is a term also used in a geographic context, our focus here is on elevation design from an architectural and building design perspective.
Elevation of a Building
Definition of an Elevation – Architectural Terminology: A 2-dimensional representation of a building form as seen from the vertical orthographic plane. In simple words, a 3d object is represented in a series of 2d drawings as seen from different vertical planes.
Alternative meaning: The term elevation may be used to identify the height of a building structure or land. Common terminology of elevation is referred to as Average Mean Sea Level in this context.
Also see article on – Normal House Front Elevations Design

What is Elevation Design Drawing?
Elevation drawings are orthographic elevations, which means they are flat 2d drawings. Orthographic projection according to Merriam Webster is the ‘projection of a single view of an object (such as a view of the front) onto a drawing surface in which the lines of projection are perpendicular to the drawing surface. This is not to be confused with the concept of 3d elevation. 3d elevation is real-time elevation generation based on cad drafting. As one changes elements in the floor plans, changes reflect in the elevation. Coming back to the elevation definition.
See also aticle on – Construction cost claculation – excel calculator
What are the types of Elevation Design?
Elevation can be identified as Front Elevation, Rear Elevation and Side Elevation based on the road abutting the building. In case the building is aligned to the compass direction the elevation can be identified as North, South, East and West Elevation. In this case, North Elevation would mean the elevation which is facing towards the north direction. And not the elevation as seen from the north side of a plot towards the building. It is an important differentiation to note. Now there are other related concepts such as 3d elevation, elevation views, and axonometric views however we will not be covering these terminologies in this article.

How is an Elevation Design Drawing made?
The first step before drawing up an elevation drawing is to finalize a floor plan. It is important to note that in most projects it is a standard practice to finalize the floor plans first and then to finalize the elevation drawing. Any change in the profile or building extent has an impact on the elevation. Similarly, any change in the window sizes or placements, Jali designs or placements or any other change in plan external walls will change the elevation. A lot of clients focus on the elevation of the building, however, it is important to have a fully functional plan which works well along with the elevation is just as important.
So, for making an elevation drawing after finalising floor plans it is important to finalize the floor heights and building heights. Many municipal corporations and their development control regulation have limitations to the total height of the structures. This need to be obtained before proceeding.
After deciding on the floor height and building height one needs to place the windows on the elevation drawing, this shall happen in concurrence with the plan. The cill or sill height shall be identified, and the total height of the window shall be specified at this stage. Overhangs or chajja are important elements of design not just from the aesthetics point of view but as well as from a functionality point of view. Chajjas provide relief from the rain and direct sunlight. Based on the location and orientation (whether north-facing or south-facing), the type of chajja can be decided. If it would be in a louvred format, vertical sun breaker or shades. Chajjas have a tremendous amount of potential to enhance a design from both aesthetics as well as functional points of view.
Must read: Jali Design for Front Elevation
Why do we prepare elevation design drawings?
The following are the reasons why one may prepare an elevation drawing.
- Elevation proposal for a new project.
- For Construction Detailing for a contractor.
- Survey or part of a survey of an existing building or a locality.
- Part of approval submission to municipal authorities.
- For sales and marketing of real estate projects.
What does an elevation of a building drawing show?
- Building profile
- Window opening, door openings, design Jalis.
- Elevation treatment such as cladding, cornices and design elements.
- Building Floor levels such as plinth heights, floor heights and total heights.
- Wall elevation levels, meaning protrusions or setbacks in the wall.
What is the Front elevation of a building?
Out of the 4 sides of a building, the elevation deriving access through a road is considered as the front elevation of a building. If a building has more than 4 sides and has a curved façade then one would need to have a different approach to identifying the front elevation for the building. If the building has 2 roads to access it, then technically there are 2 front elevations.
What is the Side elevation of a building?
As the name suggests, it is the face that has a direction perpendicular to the front elevation. In a usual rectangular or square building, there are 2 side elevations. Based on the length of the side elevation it could be shorter, longer or equal elevation side.
What is a sectional elevation of a building?
A sectional elevation of a building is an elevation when seen through a vertical plane cutting through the part of the building. See the image below for a better understanding. A part of the building is seen in a section and the rest of the building is seen in elevation. This happens when the sectional line is cutting the building through the peripheral edges or at an angle with respect to the building’s orientation.

What are your thoughts on the elevations?
Hope you have found value reading the article. We would like to hear your comments or feedback at ahmad@greenarchworld.com.





