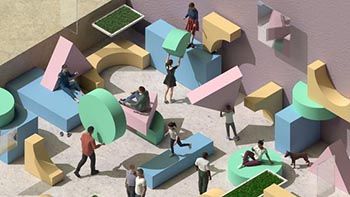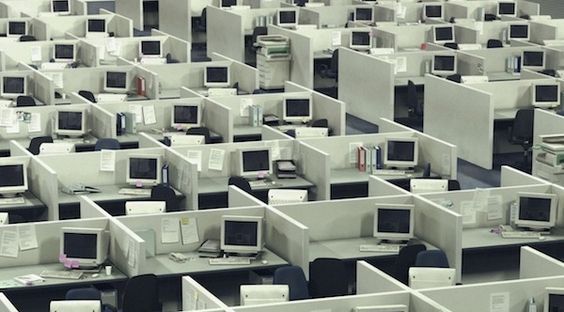
Welcome to our guide on Workplace Interior. In this article, we’ll explore the essential elements that contribute to creating functional, aesthetic, and productive work environments. From layout considerations to design principles, delve into how interior design impacts workplace efficiency and employee well-being.
Workplace Interior : How to design a perfect Contemporary Space.
It’s a new day. The year is 1995, people are getting ready for another busy day at the office where they will be sitting at a desk typing away and doing paperwork all day long with the same monotony. Fast forward to 2020, and we have people video conferencing with an entire team while relaxing at a local coffee shop! Oh! How technology and space planning has changed people’s lives over the years! Going from boring and inflexible workstation designs, drab interiors and cramped spaces to highly flexible and adaptable workstations, vibrancy and openness shows just how much the commercial interior design scenario has evolved.
To stimulate creativity, collaboration and communication while reducing stress and anxiety, the office has to be designed keeping in mind the factors of ergonomics: Man, Machine & Environment. All three of them have to be in sync to create that perfect productive environment.
Considering that the majority time of a person’s life is spent in the office (roughly 60 hours/week), the aspects of interiors such as colour, form, orientation (structural and furniture wise), materials, lighting (natural & artificial), size shape of the overall space and minute elements have to be considered as they play a very important physical and mental role.
Contemporary Workplace Interior Design Ideas:
1) Workplace Interior need a good Open Office Plan
Also known as Activity-Based Working, it has been around for many decades. With this layout, people work closely together in open spaces with almost no barrier between them. This is the solution to many of the problems that the old and more traditional designs pose.
The biggest weakness of the older Open Office Plan is the inevitable distractions and noise from co-workers which can block activities requiring focused concentration. Some people flourish when left alone to concentrate on their task while others flourish in a more social environment. The Activity-Based Working model combines the best of both worlds. It allows individuals to choose the type of work setting that is most suitable to them at any given moment in time.
The plan is divided into three areas, namely:
• Privacy/Quiet Focus Areas – These are loose furniture which are small, enclosed, sound-proof such as booths and pods, that allows a person to attend to personal matters or to have one-on-one private discussions with their colleague or to just work without distractions. They need to be placed in easily accessible locations in time of urgency or want.
• Meeting Areas – Such enclosures are for people ranging from minimum 4 to maximum 10 and the size of the room depends on the same. It can be either an enclosed room or a lounge area. Due to the increase in the number of people, technology has helped employees to schedule meetings as per their convenience.
• Open Office Space – This is the remaining floor space that is not taken up by enclosures. Workstations, collaborative areas and hangout spaces take up majority of the carpet area. Passages are provided for the easy movement of employees without any obstructions or obstacles.
Also learn about Pre-Design Phase in Construction & Real Estate Projects
2) Acoustics in Workplace Interior
The main factors in today’s office spaces is openness and collaboration with very less vertical barriers so as to not restrict movement and promote productivity and team work with supporting studies to validate. However, if this has its pros, it also has its cons. With an open office layout, the probability of noise and disturbance is much higher than a closed office layout.
Solving for noise in workplaces isn’t easy. Four walls and a door don’t necessarily make for good acoustics, because sound, like water, can spread through the smallest gap. Within any environment, sound can be either sealed, absorbed or masked. Each method has advantages and disadvantages that should be carefully weighed, because controlling sound within acceptable levels of tolerance has become a design imperative and an important metric for the overall effectiveness of a space.
Enclosures are designed with particular attention to the acoustics so that crucial presentations aren’t disturbed by muffled noises in the background. To prevent even the slightest acoustic reflections that might be picked up by microphones, the ceiling of the room is covered three-quarters or more by fabric-wrapped semi-rigid fiberglass boards with additional sound absorption from carpeted floors and acoustic treatments on one or—ideally—two walls. Meeting rooms and phone booths are isolated from open spaces with walls comprising three layers of drywall on fiberglass-insulation-stuffed stud framing and acoustic panels.
The importance of acoustics as seen on individuals in the workspace are as follows:
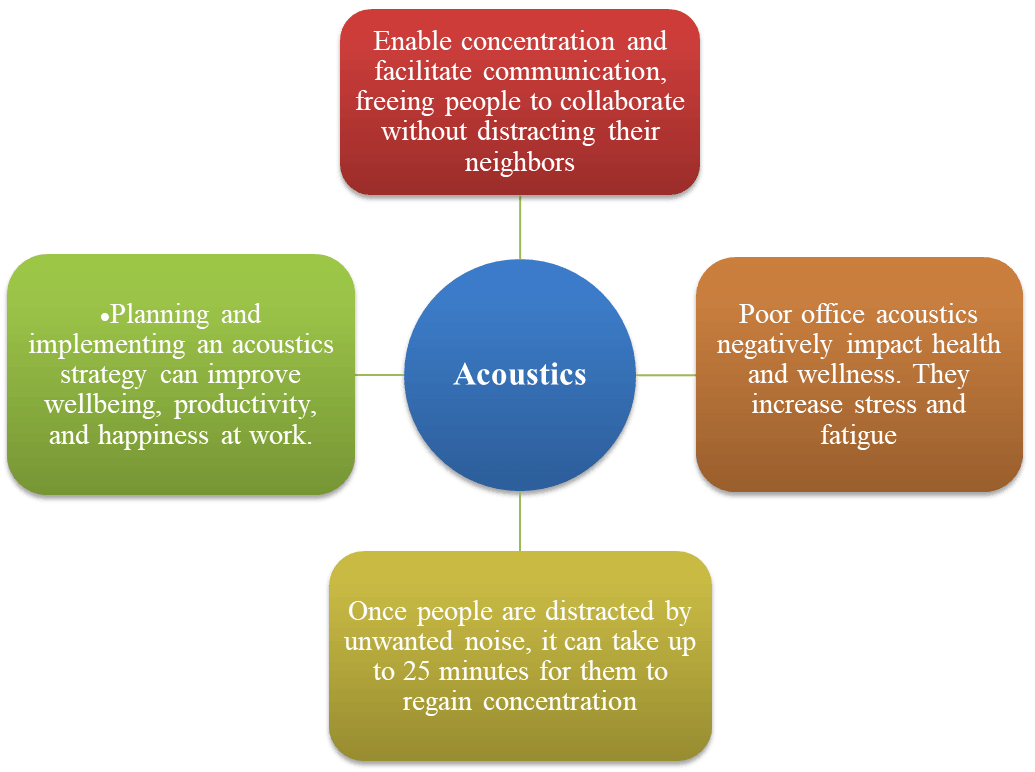
3) Ambient Light
Effective lighting is crucial, whether it’s for Instagram selfies or for the office space at work. It maximizes the mood, improves work ethos, and creates the perfect eye pleasing office space with the use of windows, sky lights or floor to ceiling glass panels that allows a lot of natural light in during the day.
It has to be made sure that the lighting used (artificial or natural) does not cause glare or isn’t harsh to the eyes since this poses a lot of problems, namely; migraines, sight problems and could affect the user’s biological clocks thus messing with their health. (light = more alert, and dark = sleepy/drowsy)
The solution is divided largely into two aspects :
1) Qualitative: This pertains to working towards creating a comfortable environment using lighting and infusing a pleasant ambience. This mainly comprises of accent/ambient light fixtures. For example, a qualitative lighting practice could be balancing light with shadows, which can add a sense of depth to a space, fostering a relaxed, inviting impression of spaciousness.
2) Quantitative: This centers upon using the adequate number of light fixtures to attain the appropriate lux levels for work functions while also keeping aesthetics in mind. This mainly comprises of task lighting and general lighting.
The right step towards ideal lighting is a fusion of quantitative and qualitative lighting i.e. considering the output needs of a workspace (quantitative) and the overall look and feel (qualitative).
4) Thermal Comfort
Drastic changes in room temperature affect the human body in different ways. If the office is too hot, employees can become agitated and lethargic, affecting peoples’ moods and reducing their focus, leading to a reduction in productivity. Similarly, being too cold may lead to a sharp decline in employee morale due to frustration.
According to AEEE; all the commercial office spaces typically operate on a 24-hour cycle or a 12-hour cycle and use set-points between 22°C – 24°C.
A 2014 survey found that 29% of workers spend between 10 and 30 minutes each day not working due to an uncomfortable office temperature, while 6% spend more than half an hour each day not working for this reason.
The human body acclimatization changes according to weather conditions too. We require high cooling during summers and mild cooling during winters thus an office should be equipped with the right machinery to provide flexibility in temperatures thus making people feel comfortable as per the change in seasons.
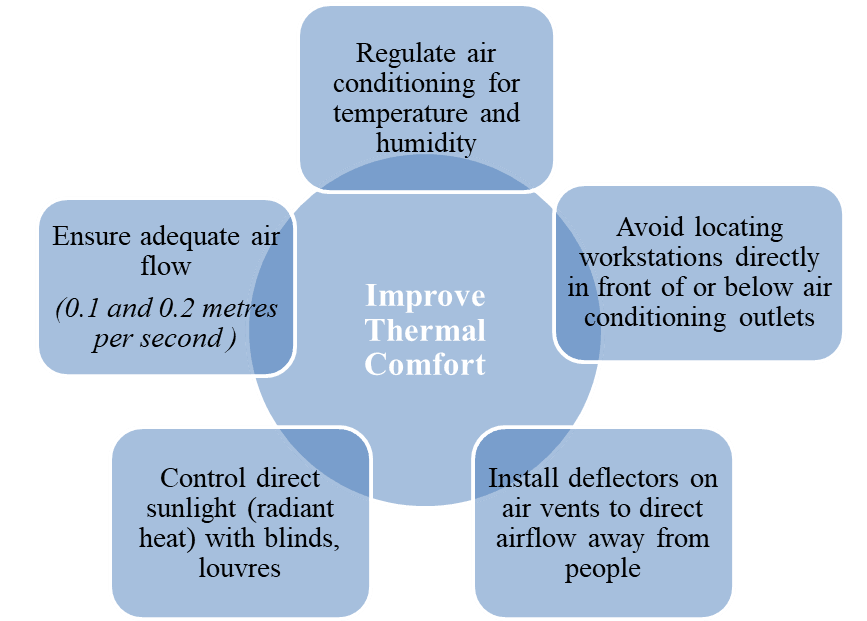
5) Green
Biophilia is the affiliation of Nature with interior spaces. The incorporation of biophilia into the architectural and interior design fields has been immense with people stressing more on the importance of bringing the outside in thus greatly positively impacting the performance and well-being of people. Various organizations all over the World, namely LEED, GRIHA, USGBC, etc. work towards certifying such work.
Providing tangible or non-tangible (real/virtual) elements reduces stress and promotes well-being.
Also learn about Urban and Vertical Farming in Architectural Design
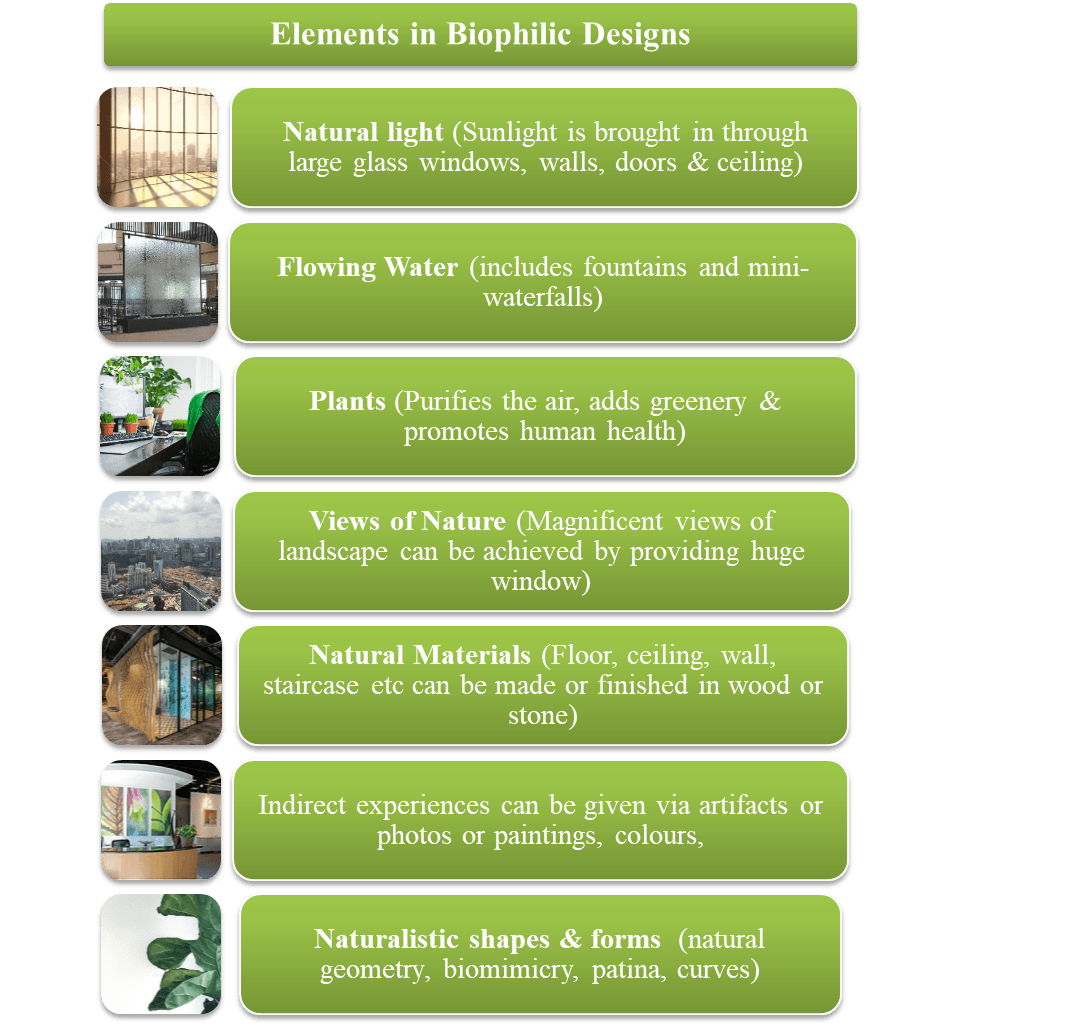
What are your thoughts or design ideas for contemporary corporate workplace interior? Do let us know your thoughts through mail@greenarchworld.com.
Also explore on Serviced Apartment – An Architect’s comprehensive overview

