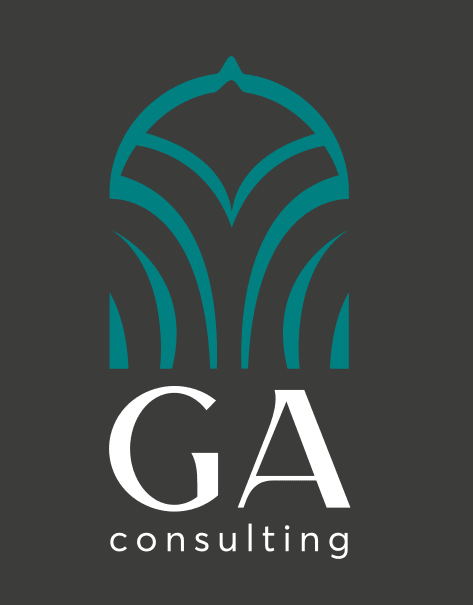We can help architects in carrying out 3d modelling & visualization services along with necessary drawings. We carry out real-time modelling and visualization using rendering and visualization tools such as Lumion and Twin-Motion. We carry out complex modelling in 3d modelling software such as SketchUp and Revit interfaces. We can help create residential, commercial, institutional and mixed-use 3d models. 3d modelling is a useful process in design development, wherein an architect designs while developing the 3d model and massing, we can provide the necessary support to help the design development process, while you design we can develop the 3d model & drawings and provide constant communication for design development. We specialize in carrying out 3d modelling for residential developments and housing. Kindly contact us and we can share with you the reference images for 3d modelling, visualization and rendering.
{convertforms 8}



